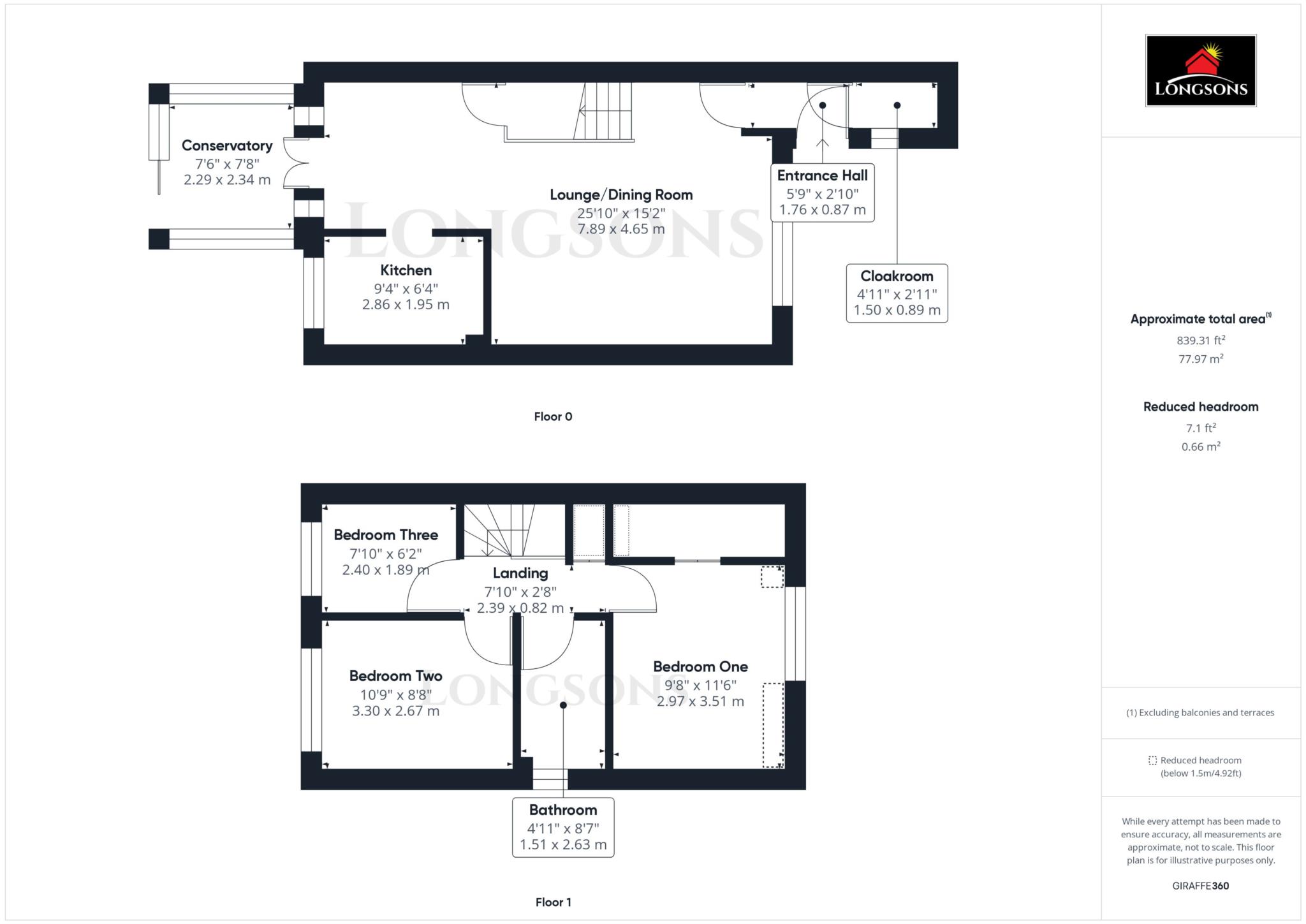End terrace house to rent in Strasbourg Way, Dereham NR19
* Calls to this number will be recorded for quality, compliance and training purposes.
Property features
- End Terrace House
- Three Bedrooms
- Available Immediately
- Conservatory
- Gardens
- Parking
- Gas Central Heating
- Mainly UPVC Double Glazing
Property description
Situated in the popular area of Toftwood, Longsons are delighted to bring to the rental market this modern three bedroom end terrace house. The property offers gardens, parking, mainly UPVC double glazing and newly fitted high powered combi boiler providing hot water and gas central heating. Situated just a few hundred yards from the highly renowned Pond Park which has an abundance of children activities to suit all ages.
Available immediately.
Restrictions Apply: No smokers, No Pets.
Briefly, the property offers entrance hall, lounge/dining room, kitchen, conservatory, cloakroom with WC, three bedrooms, bathroom, gardens, parking, gas central heating and mainly UPVC double glazing.
Dereham
Located in the heart of Norfolk's Brecklands, Dereham is a charming market town with beautiful Georgian architecture and historic charm with a twice-weekly market, independent shops, and historic landmarks such as the Mid-Norfolk Railway, Dereham Windmill, and Bishop Bonner's Cottage. Nearby, you can explore Gressenhall Farm and Workhouse. After a day of exploring, you can satisfy your appetite at Spice Fusion or The George Hotel, Bar and Restaurant. With great schools, leisure facilities, and easy access to Norwich and the beautiful Norfolk coast, Dereham and its surrounding villages offer the best of Norfolk country living. Norwich 24 miles, Swaffham 12 miles, Watton 12 miles.
Entrance Hall
Entrance door to front aspect, radiator.
Lounge/Dining Room - 25'10" (7.87m) x 15'2" (4.62m) Max
Stairs to first floor, French doors opening to conservatory, understairs storage cupboard, UPVC double glazed window to front aspect, two radiators.
Conservatory - 7'8" (2.34m) x 7'6" (2.29m)
Lean-to style conservatory, space and plumbing for washing machine.
Kitchen - 9'4" (2.84m) x 6'4" (1.93m)
Fitted kitchen units to wall and floor, work surface over, stainless steel sink unit, space for gas/electric oven, space and plumbing for dishwasher, space for tall upright fridge/freezer, tiled splashback, UPVC double glazed window to front aspect.
Cloakroom
Wash basin, WC, tiled splashback, obscure glass window to side aspect, radiator.
Stairs and Landing
Built in cupboard, loft access.
Bedroom One - 11'6" (3.51m) x 9'8" (2.95m)
Double walk-in wardrobe, UPVC double glazed window to front aspect, radiator.
Bedroom Two - 10'9" (3.28m) x 8'8" (2.64m)
UPVC double glazed window to rear aspect providing panoramic views of rolling fields, radiator.
Bedroom Three - 7'10" (2.39m) x 6'2" (1.88m)
UPVC double glazed window to rear aspect, providing panoramic views of rolling fields, radiator.
Bathroom
Bathroom suite comprising bath with shower over and shower screen, wash basin, WC, tiled splashback, obscure glass UPVC double glazed window to side aspect, radiator.
Outside Front
The front garden is laid to lawn, path to front door, wooden fence to perimeter.
Rear Garden
Enclosed low maintenance rear garden laid to patio paving slabs, shrubs and plants to borders, wooden garden shed, gated access to rear leading to extra secure off road parking.
Agents Note
EPC rating C69 (Full copy available on request)
Council tax band B (Own enquiries should be make via Breckland District Council)
what3words /// easels.cheer.headboard
Notice
All photographs are provided for guidance only.
Redress scheme provided by: The Property Ombudsman (D8980)
Client Money Protection provided by: NFoPP Client Money protection Scheme (C0125843)
Property info
For more information about this property, please contact
Longsons, PE37 on +44 1760 358002 * (local rate)
Disclaimer
Property descriptions and related information displayed on this page, with the exclusion of Running Costs data, are marketing materials provided by Longsons, and do not constitute property particulars. Please contact Longsons for full details and further information. The Running Costs data displayed on this page are provided by PrimeLocation to give an indication of potential running costs based on various data sources. PrimeLocation does not warrant or accept any responsibility for the accuracy or completeness of the property descriptions, related information or Running Costs data provided here.
























.png)
