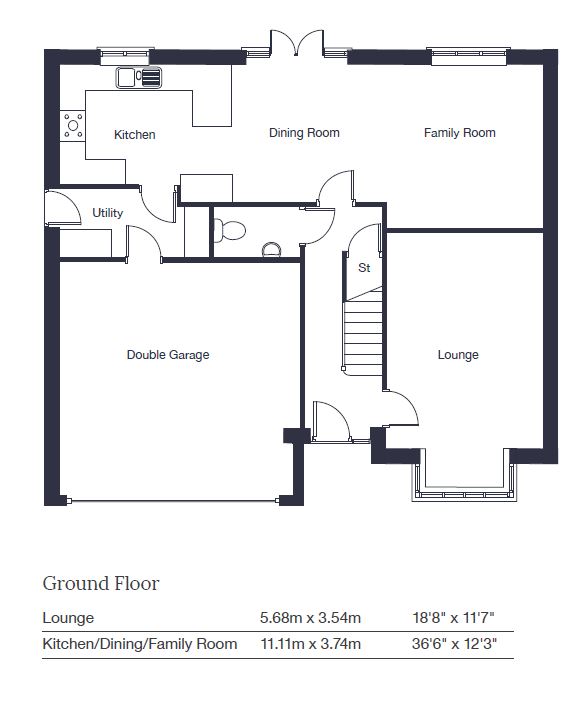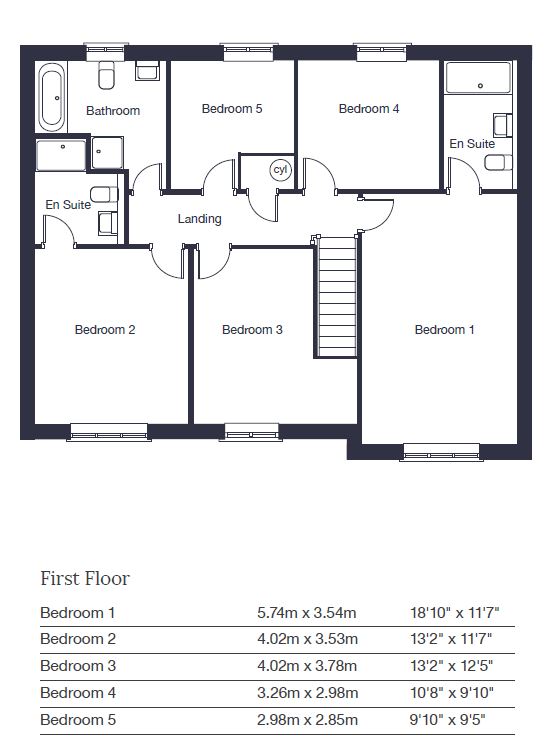Detached house for sale in Abbeystead Road, Dolphinholme LA2
Images may include optional upgrades at additional cost
* Calls to this number will be recorded for quality, compliance and training purposes.
Property features
- Fitted Kitchen with integrated appliance by neff
- Solid quartz worktops and soft close drawers and cupboard doors as standard
- Oak handrail and balustrad newel posts and spindles to stairway
- Tiling to bathroom and en-suite are from a choice* of tiles by Porcelanosa
- Two bedrooms with en-suite shower rooms
- Fitted wardrobes to bedroom one included as standard
- Chrome heated towel rail and illuminated bathroom cabinet with shaver point.
- Very energy efficient home for lower bills and running costs.
- Rear garden is fully turfed with 1800mm boundary fencing included as standard
Property description
A select development of stunning new build homes in Dolphinholme village on the edge of The Forest of Bowland (aonb).
*************************************************************************
opening hours
10am - 5pm Mon, Thurs, Fri
11am - 5pm Sat & Sun
**************************************************************************
The Latchford
* free flooring package
* £1,000 towards your legal fees
* Sunny west facing garden
The Latchford is an impressive 1810 sq ft, five-bedroom, 3 bathroom detached home with an integral double garage.
The ground floor offers an elegant lounge with a feature bay window, a spacious open-plan kitchen, dining and family room with Neff appliances. Bi-fold doors lead to the rear garden and patio. A practical utility with a WC cloakroom off the kitchen completes the ground floor.
There are five well-proportioned bedrooms on the first floor, two of which have en-suite shower room facilities, and a beautifully finished modern 4-piece family bathroom with a separate thermostatic shower. The additional ceiling height on the ground floor of this house type adds to the sense of space. In addition to the integral double garage that has power and lighting, the driveway provides plenty of room for off-road parking.
Ground Floor
Lounge 5.68m x 3.54m (18'8" x 11'7")
Kitchen/Dining/Family Room 11.11m x 3.74m (36'6" x 12'3")
First Floor
Bedroom 1 5.74m x 3.54m (18'10" x 11'7")
Bedroom 2 4.02m x 3.53m (13'2" x 11'7")
Bedroom 3 4.02m x 3.78m (13'2" x 12'5")
Bedroom 4 3.26m x 2.98m (10'8" x 9'10")
Bedroom 5 2.98m x 2.85m (9'10" x 9'5")
Click the green 'Request Details' button to receive your free brochure.
House to sell
No matter what type of property you have to sell, you could be moving to a new Jones home sooner than you think with our superb Agency Assist scheme. We'll even pay up to £3000 towards your estate agent fees. Plan your move with confidence - ask our Sales Adviser for more details!
Please note: As the properties are new-build, the images shown are typical show home photography or CGI's for illustrative purposes only and not necessarily the advertised property. Furthermore, internal photography may show an upgraded specification. Please ask the Sales Adviser for details.
*Freehold.
Property info
For more information about this property, please contact
Jones Homes Lancashire - Bowland Rise, LA2 on +44 1524 937301 * (local rate)
Disclaimer
Property descriptions and related information displayed on this page, with the exclusion of Running Costs data, are marketing materials provided by Jones Homes Lancashire - Bowland Rise, and do not constitute property particulars. Please contact Jones Homes Lancashire - Bowland Rise for full details and further information. The Running Costs data displayed on this page are provided by PrimeLocation to give an indication of potential running costs based on various data sources. PrimeLocation does not warrant or accept any responsibility for the accuracy or completeness of the property descriptions, related information or Running Costs data provided here.































.png)