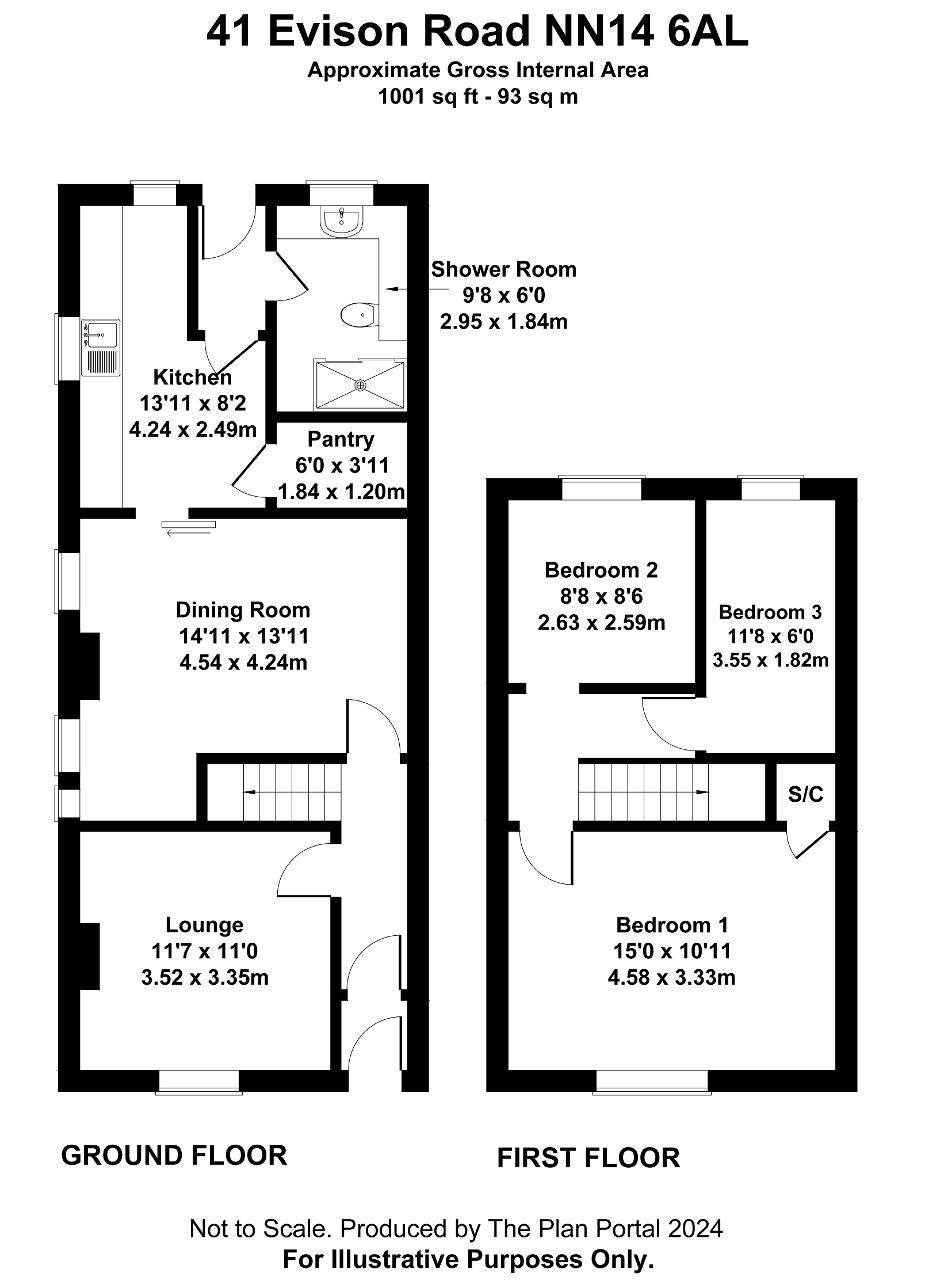End terrace house for sale in Evison Road, Rothwell, Kettering, Northants NN14
* Calls to this number will be recorded for quality, compliance and training purposes.
Property features
- Open day Saturday 8th June 10-2PM
- No onward chain
- Two reception rooms
- Opportunity to further extend
- Close to town centre/schools
- UPVC double glazing/gas central heating
- Large rear garden
- Off road parking
- Easy access to bypass and A14 link road
- Freehold C/tax 'A' EPC rate 'D'
Property description
Open house Saturday 8th June 10AM - 2PM
Fantastic Renovation Opportunity in a prime location!
This extended end of terrace provides 1000 sq ft of living space. Discreetly located off the main Evison Road you will find this property nestled within a quiet secluded area within its own little community. This hidden gem awaits transformation, an exciting opportunity awaiting that personal touch. Located within the historic town of Rothwell this property enjoys easy access to local amenities, schools, and transport links. This home benefits from gas central heating and UPVC double glazing. The downstairs accommodation comprises porch, entrance hall, two reception rooms, kitchen, rear entrance hall and downstairs shower room. Ascend to the first floor where you will find three bedrooms.
One of the highlights of this property is its generously sized rear garden, thoughtfully divided into three sections. Upon stepping outside, you're greeted by a paved patio seating area. Situated within the immediate vicinity of the patio area is a workshop, providing space for diy or storage needs. Following the pathway beyond the workshop, you'll discover two additional sections of lawn area. These spaces provide a great opportunity for any keen gardener.
Subject to the necessary planning permission there is an opportunity to further extend to the side and accessible roof space to create a room with views over the the gardens.
Entry access off Evison main road - approx (2.15m at the narrowest point)
Utilities supplied by British Gas.
The town is enriched in history with its very own large parish church. In 1204, King John issued a royal charter granting Rothwell the right to hold a market every Monday, the granting of the charter is celebrated annually by holding the Rowell Fair.
Easy access to the A14 and 20 minutes from M1 & M6. Kettering railway station is located within 5 miles and is the main line where you can reach London St Pancras International Station within an hour.
Family fun days can be spent at the West Lodge Farm Park and Rural Centre or Wicksteed Theme Park. The spectacular Rushton Hall is only two miles way. Rothwell has its own local football and cricket teams.
The town has many public houses and restaurants. For shopping days, visit Rushden Lakes, which is only 16 miles away where you will find a major shopping and leisure complex.
Ground Floor
Entrance Porch
3' 2'' x 3' 0'' (0.98m x 0.93m) Entry via the door to the front aspect.
Entrance Hall
11' 9'' x 3' 0'' (3.59m x 0.93m) Reached through the the porch. Doors leading to the lounge, dining room and open stairs rising to the first floor. Radiator.
Lounge
11' 6'' x 10' 11'' (3.52m x 3.35m) Window to the front aspect, picture rail and ceiling coving. Radiator
Dining Room
14' 10'' x 13' 10'' (4.54m x 4.24m) 4.54 x 4.24 max. Windows to side elevation. Stone feature fireplace with open fire. Sliding door leading into the kitchen. Radiator.
Kitchen
13' 10'' x 8' 2'' (4.24m x 2.49m) 4.24 x 2.49 max. Double aspect windows. Basic range of base and wall units with work surface over. Space for electrical appliances. Doors leading to a large pantry and rear entrance hall.
Rear Entrance Hall
3' 9'' x 3' 1'' (1.15m x 0.95m) Entry via the rear UPVC door. Door leading through into the shower room.
Shower Room
9' 8'' x 6' 0'' (2.95m x 1.84m) Double shower unit, mains fed with chrome fitting over. Vanity unit with wash hand basin, storage and WC. Complementary floor to ceiling tiling. UPVC double glazed obscure window to rear elevation. Wall mounted combination boiler.
First Floor
Bedroom One
15' 0'' x 10' 11'' (4.58m x 3.33m) Window to front. Radiator
Bedroom Two
8' 7'' x 8' 5'' (2.63m x 2.59m) Window to rear/radiator under
Bedroom Three
11' 7'' x 5' 11'' (3.55m x 1.82m) Window to rear/radiator under
Exterior
Frontage
Generous block paved frontage providing parking for three vehicles and side garden.
Rear Garden
Substantially sized rear garden consisting of three sections. To the immediate area you will find a paved patio seating area and pathway leading to the workshop. Continuation of the pathway leads you to two further sections of lawn area. Ample opportunities for any keen gardener.
Workshop
19' 8'' x 9' 3'' (6m x 2.83m) Generously sized workshop with pedestrian side entry. Power supply and lighting. Outside water tap/supply.
Property info
For more information about this property, please contact
Results Estate Agents, NN14 on +44 1536 235237 * (local rate)
Disclaimer
Property descriptions and related information displayed on this page, with the exclusion of Running Costs data, are marketing materials provided by Results Estate Agents, and do not constitute property particulars. Please contact Results Estate Agents for full details and further information. The Running Costs data displayed on this page are provided by PrimeLocation to give an indication of potential running costs based on various data sources. PrimeLocation does not warrant or accept any responsibility for the accuracy or completeness of the property descriptions, related information or Running Costs data provided here.





























.png)