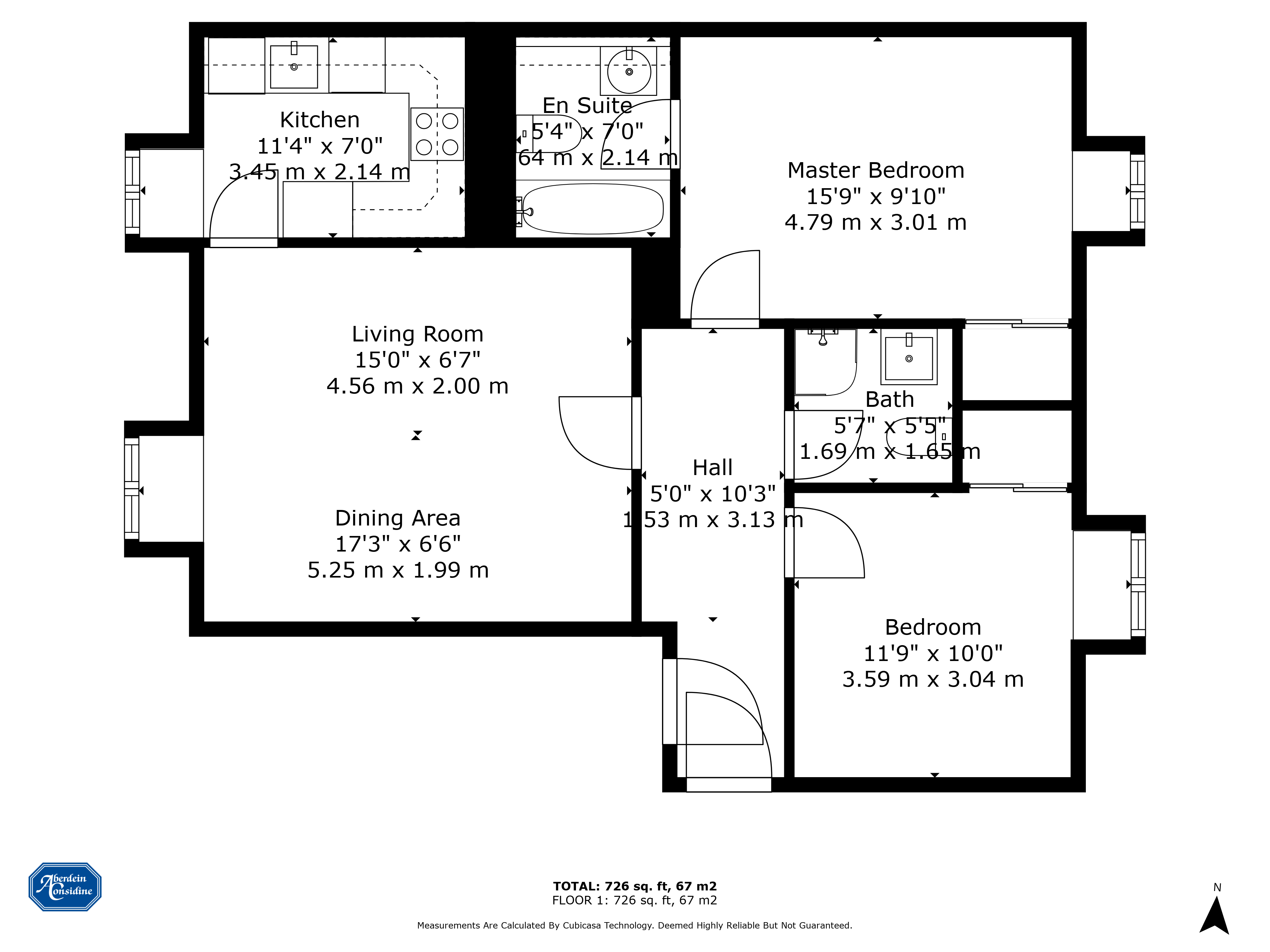Flat for sale in Flat 11, Speirs Wharf, Port Dundas, Glasgow G4
* Calls to this number will be recorded for quality, compliance and training purposes.
Property features
- Third Floor Apartment
- 'B' Listed Converted Mill
- 2 Double Sized Bedrooms
- Private Parking
- Swimming Pool & Gym
- EPC - C
Property description
An extremely desirable and spacious well-presented Category ‘B’ listed, third floor two-bedroom apartment, with lift, in this historic converted mill on a canal setting. Located in Port Dundas just to the north of Glasgow City on the Forth & Clyde Canal and with amazing views to the south and west.
Entry is via a clean and bright communal hallway with lift to the accommodation. Comprising of large entrance hallway with access to all rooms which extend to the front and rear of the building. To the front is the open plan modern and contemporary lounge with kitchen off. The kitchen area has been fitted to include a range of wall and floor mounted units with contemporary downlights and views to the canal. The views in this apartment are breathtaking, with the canal and southwest of Glasgow rooftops adding to the desirability of this beautiful home. There are two good sized double bedrooms both featuring in-built storage and the master benefitting from an ensuite bathroom. There is also a contemporary family shower room situated off the hallway.
Speirs Wharf is a prestigious development on the banks of the Forth and Clyde Canal with exclusive access to a residents’ gym and swimming pool. There is also a cafe and spa which is open to the public, as well as off-street parking on an attractive cobbled street.
Hallway (1.53m x 3.13m)
Living Room (4.56m x 2m)
Dining Area (5.25m x 1.99m)
Kitchen (3.45m x 2.14m)
Bedroom 1 (4.79m x 3.01m)
En-Suite (2.64m x 2.14m)
Bedroom 2 (3.59m x 3.04m)
Bathroom (1.69m x 1.65m)
Property info
For more information about this property, please contact
Aberdein Considine, G12 on +44 141 376 9553 * (local rate)
Disclaimer
Property descriptions and related information displayed on this page, with the exclusion of Running Costs data, are marketing materials provided by Aberdein Considine, and do not constitute property particulars. Please contact Aberdein Considine for full details and further information. The Running Costs data displayed on this page are provided by PrimeLocation to give an indication of potential running costs based on various data sources. PrimeLocation does not warrant or accept any responsibility for the accuracy or completeness of the property descriptions, related information or Running Costs data provided here.






































.png)
