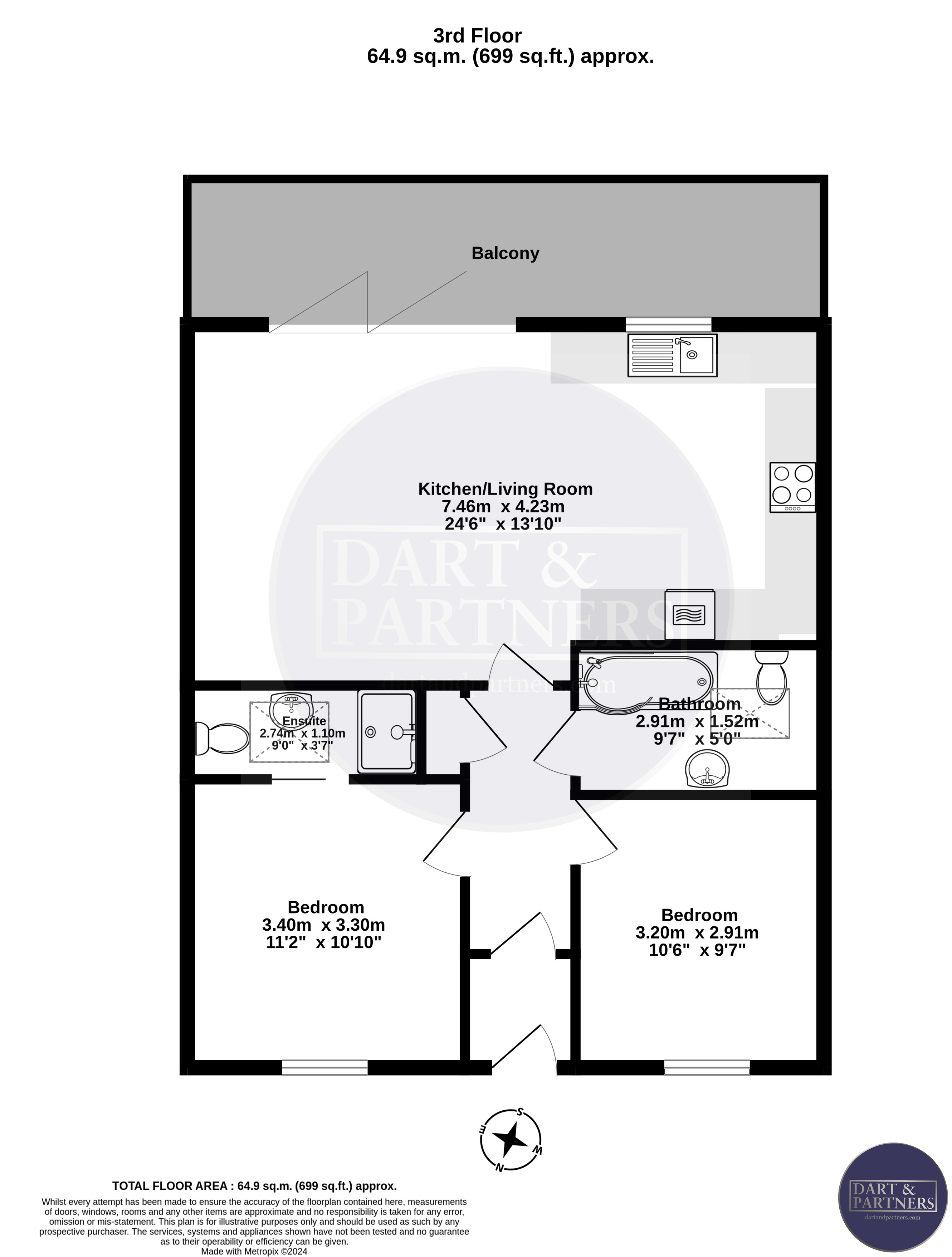Penthouse for sale in Clay Lane, Teignmouth TQ14
* Calls to this number will be recorded for quality, compliance and training purposes.
Property features
- Immaculately presented penthouse apartment
- Superb living room/kitchen with integrated appliances
- Covered balcony with sea, river and estuary views
- Two bedrooms, master en-suite
- Modern bathroom
- Secure allocated parking
- Communal gym and drying area
- Lift & stair access
- Close to seafront and beaches
- Currently run as successful holiday let
Property description
Immaculately presented penthouse apartment with vaulted ceilings within the prestigious Grand Banks development, currently run as a successful Holiday Let. Located close to town centre, seafront and beaches. Superb river, rural and sea views. Living room/kitchen, covered balcony, two bedrooms, master en-suite, bathroom, secure underground allocated parking, ev charging available, communal gym, drying area with wall mounted drying racks, stair and lift access.
Immaculately presented penthouse apartment with vaulted ceilings within the prestigious Grand Banks development, currently run as a successful Holiday Let. Located close to town centre, seafront and beaches. Superb river, rural and sea views. Living room/kitchen, covered balcony, two bedrooms, master en-suite, bathroom, secure underground allocated parking, ev charging available, communal gym, drying area with wall mounted drying racks, stair and lift access.
A stunning penthouse apartment finished to a high standard and offered in immaculate order. The penthouse apartment lies within the prestigious Grand Banks development of 20 luxury apartments. Currently run as a successful holiday let. Conveniently located within walking distance to Teignmouth town centre, seafront, beaches and just a short walk to Teignmouth's mainline railway station. Boasting wonderful south facing views into the river Teign estuary taking in Teignmouth's river beach, Shaldon, opens farmland beyond, towards the Ness and out to sea. Also benefitting form a private enclosed canopied balcony enjoying the south facing views. There is allocated parking within a secure under ground car park, with ev charging available and own private lock up storage. Stairs and lift access to the upper floor.
Composite entrance door with smoked double glazed insert into...
Entrance hall Tiled entrance hall with door leading to the...
Inner hallway continuation of tiling which extends into the reception areas and bathroom. Hatch and access to loft space. Wall mounted video entry control system. Under floor heating which runs through the apartment. Door to useful store cupboard. Doors to...
Open plan living room/kitchen A wonderful open plan living room/kitchen with vaulted ceiling and commanding views. Under floor heating throughout. Lounge area with recessed spotlighting, anthracite bi-fold patio doors giving access onto the private balcony with enviable views into the nearby river Teign estuary, taking in Shaldon, Shaldon beach, Teignmouth's river beach, the Ness and out to sea. Open through to the modern fitted kitchen with feature lighting and high quality integrated appliances including fridge, freezer, electric oven, convection oven/microwave, dishwasher, wine cooler and washing machine, range of cupboard and drawer base units under Corian work surfaces, induction hob and extractor over, sunken sink unit with mixer tap over and cut in drainer, window enjoying similar views to the reception area, recessed spotlighting, cupboard housing Daikin electric boiler/heat exchange system, larder style unit housing the hot water cylinder.
Balcony With seamless connection from the main reception. Tiled floor, glazed balustrading. Enjoying the aforementioned views.
Bedroom one Double glazed window to front aspect, vaulted ceiling, recessed spotlighting. External electric shutters. Door through to...
En-suite shower room Fakro skylight, tiled shower enclosure with dual function fitted shower, glazed door/screen, shelving, wash hand basin set into high gloss vanity unit, wall hung floating WC with concealed plumbing, recessed tiled display shelving.
Bedroom two Double glazed window to front aspect, vaulted ceiling, recessed spotlighting. External electric shutters.
Bathroom Fakro skylight, shower bath with dual function shower, glazed shower screen, wall hung floating WC with concealed plumbing, tiled recess, wash hand basin set into vanity unit, illuminated de-mist mirror.
Outside Secure gated pedestrian and vehicular access with video controlled entry system. Vehicular access is via electric gates using remote control or key pad leading to under ground basement parking. Pedestrian access to ground floor covered walkways lead to a communal gym, communal drying area and to three stairwells, with two leading to the upper floors, one containing a lift, and the third stairwell providing lift and stairs to the basement car park. Numbered allocated parking space. Electric vehicle charging point. Post box. Air source heating unit. Meter room. Communal bin storage. Private lock up storage cupboard allocated to the apartment.
Material information - Subject to legal verification
Leasehold:
Length of Lease: 997 Years remaining
Annual Ground Rent: Tbc
Ground Rent Review: Tbc
Annual Service Charge: £1116.69 plus £300 pa reserve fund change
Service Charge Review: Tbc
Council Tax Band N/A (Commercially rated)
--------------------------------------------------------------------------------
Please note: No pets without permission
Property info
For more information about this property, please contact
Dart & Partners, TQ14 on +44 1626 295048 * (local rate)
Disclaimer
Property descriptions and related information displayed on this page, with the exclusion of Running Costs data, are marketing materials provided by Dart & Partners, and do not constitute property particulars. Please contact Dart & Partners for full details and further information. The Running Costs data displayed on this page are provided by PrimeLocation to give an indication of potential running costs based on various data sources. PrimeLocation does not warrant or accept any responsibility for the accuracy or completeness of the property descriptions, related information or Running Costs data provided here.






























.png)