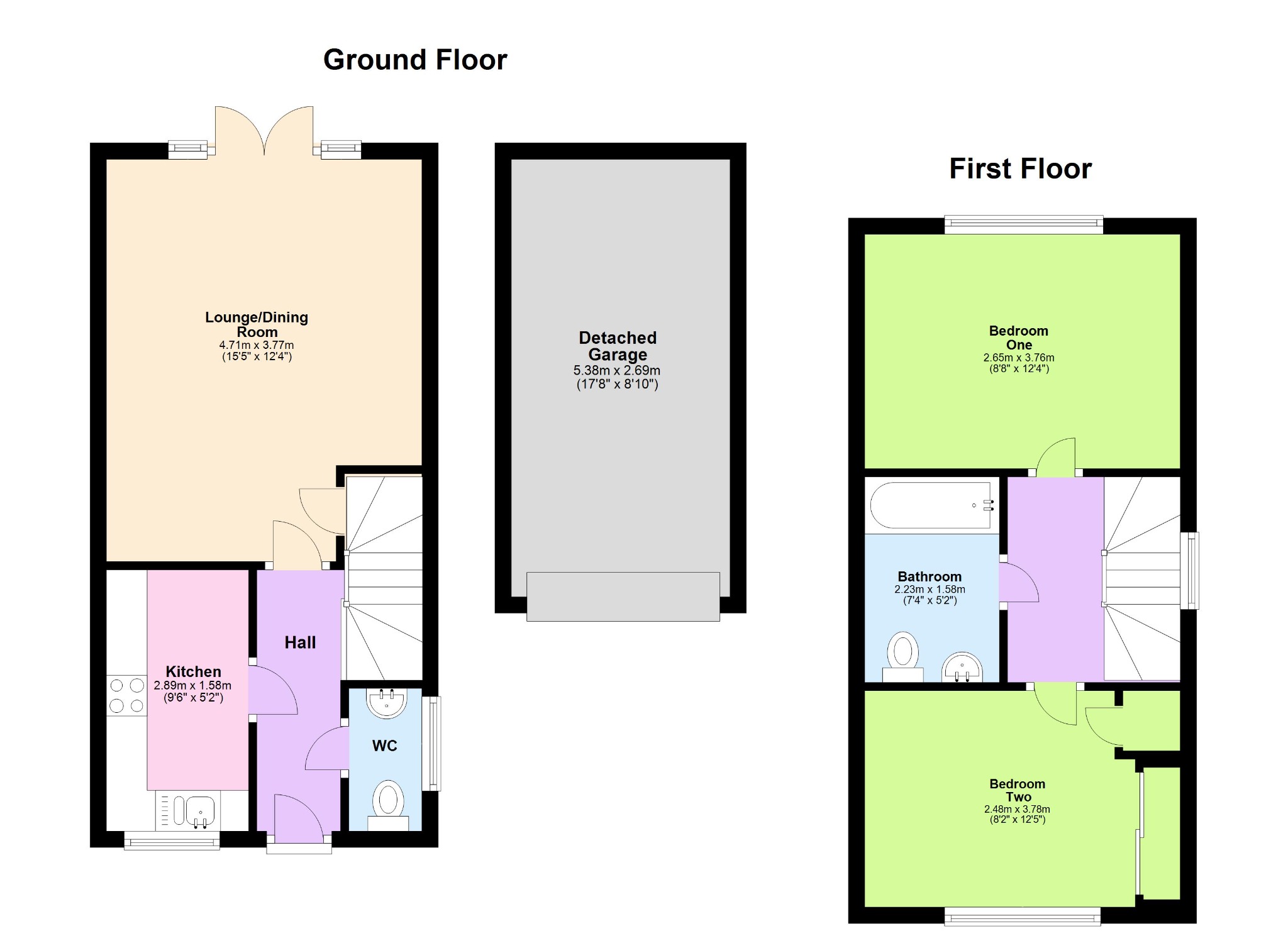Semi-detached house for sale in St. Botolph Close, Daventry NN11
* Calls to this number will be recorded for quality, compliance and training purposes.
Property features
- Well Presented Two Bedroom Semi-Detached Home
- '21st Century Garden Village' Location (Monksmoor)
- Detached Garage and Driveway
- Less Than 10 Years Old
- Two Double Bedrooms
- Low Maintenance Front and Rear Garden
- Five Minute Walk From Daventry Country Park
- Energy Efficient Property (EPC: B)
- Bright And Spacious Lounge/Diner with French Doors To Rear Garden
- Downstairs WC
Property description
Two Bedroom Semi-Detached Property For Sale In Monksmoor, Daventry
Two Bedroom Semi-Detached Property For Sale in Monksmoor, Daventry
Sitting on the delightful 'Meadowside' phase on the relatively new Monksmoor development is this well presented two bedroom semi-detached property. Located just around the corner from Daventry Reservoir and Country Park for which there is pedestrian access from Meadowside.
As you can see from the photos, the location is idyllic. Who would have thought you could live on such a modern development and be so close to nature?
The Monksmoor development was built on the '21st Century Garden Village Principles, ' the vision for which, according to the builders, Crest Nicholson, is for a "beautiful sustainable, culturally rich, economically independent and green space to live." As well as the core values being centred around “the organic creation of a true community." It's fair to say we know a lot of people that live in the area that can certainly vouch for these principles.
This charming home boasts a modern, high-gloss kitchen complete with integrated cooking appliances. The bright and spacious lounge/diner benefits from French doors that open out to the private rear garden. The ground floor also features a convenient downstairs cloakroom/WC and a large under-stairs storage cupboard.
Upstairs, you will find two spacious double bedrooms, both offering ample space and comfort. The family bathroom is well-appointed with a WC, wash basin, and a panel bath with a shower and screen.
The exterior of the property is equally appealing, with an attractive lawned garden at the front, bordered by a charming picket fence and gate. To the side, there is ample off-road parking for at least two vehicles on the driveway in front of the detached single garage, which has an up-and-over door. A side gate from the driveway provides access to the rear garden, which features a patio area perfect for outdoor dining, a lawned area, and additional hardstanding shed behind the garage.
The Monksmoor development was built so that its residents can enjoy the local countryside (including the country park and canal) but still benefit from being within easy reach of Daventry Town Centre, which is just a five-minute drive away.
You also have the recently built Monksmoor Primary School as well as having amenities at Monksfield on the Ashby Fields development which is approximately a 5-minute walk away. This includes a local Pub, Tesco, Boots, Doctors', Nursery and Take Away.
Daventry Town Centre itself benefits from many facilities and amenities including the Leisure Centre, arc Cinema, various bars and restaurants, supermarkets, small boutiques, and local shops along with the twice-weekly market on the High Street.
This property offers the perfect blend of modern living and convenience in a picturesque setting. Contact us today to arrange a viewing and discover all that this lovely home has to offer.
Tenure Freehold
EPC B
council tax band C
maintenance charge £28.88 a month
The measurements for this property are as follows:
kitchen
2.88m x 1.58m (9' 6" x 5' 2")
lounge/dining room
4.71m x 3.77m (15' 5" x 12' 4")
detached garage
5.38m x 2.69m (17' 8" x 8' 10")
bedroom one
3.76m x 2.65m (12' 4" x 8' 8")
bedroom two
3.78m x 2.48m (12' 5" x 8' 2")
bathroom
2.23m x 1.58m (7' 4" x 5' 2")
Property info
For more information about this property, please contact
Campbells HQ, NN11 on +44 1327 600908 * (local rate)
Disclaimer
Property descriptions and related information displayed on this page, with the exclusion of Running Costs data, are marketing materials provided by Campbells HQ, and do not constitute property particulars. Please contact Campbells HQ for full details and further information. The Running Costs data displayed on this page are provided by PrimeLocation to give an indication of potential running costs based on various data sources. PrimeLocation does not warrant or accept any responsibility for the accuracy or completeness of the property descriptions, related information or Running Costs data provided here.



































.png)

