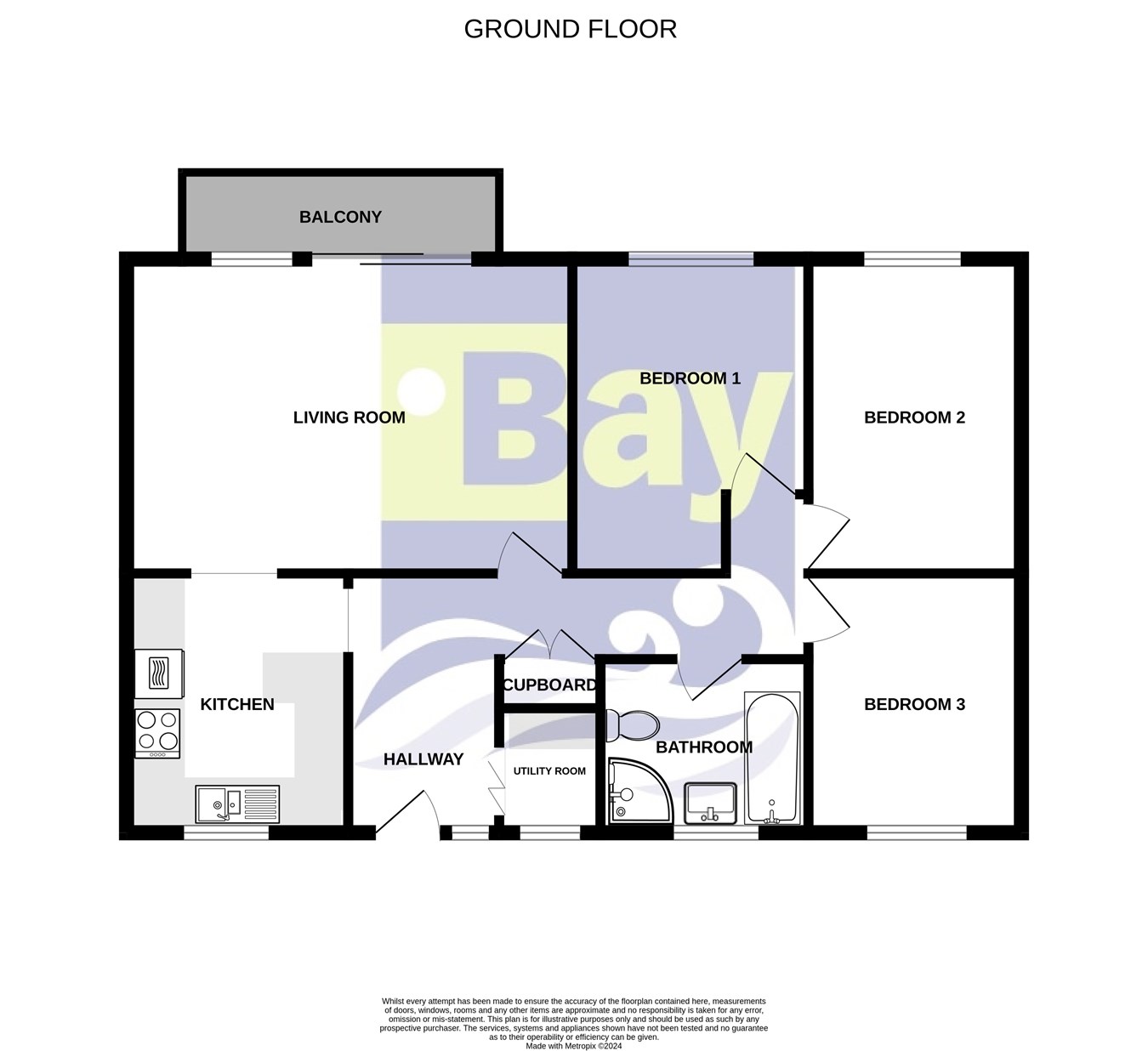Flat for sale in Newton Road, Newton, Swansea SA3
* Calls to this number will be recorded for quality, compliance and training purposes.
Property features
- Beautifully Presented Three Bedroom Apartment
- Third Floor with Lift Access
- Two Allocated Parking Spaces
- Living Room Balcony with Park Views
Property description
Hallway
Hardwood effect laminate flooring. White uPVC surround double glazed entrance door with obscured glass paneling. Two ceiling light fittings. Radiator. Louvered bi-folding door to utility room/wash room. Double doors to storage cupboard with radiator.
Living Room
5.329m x 3.733m (17' 6" x 12' 3") [Measurements taken to furthest point of room]
Fitted carpet. White uPVC surround double glazed floor-to-ceiling picture window and sliding door, accessing sit-out balcony with views over Underhill Park, Mumbles and to the sea beyond. Radiator. Power points. Space for dining table.
Kitchen
2.632m x 3.073m (8' 8" x 10' 1") [Measurements taken to furthest point of room]
Hardwood effect laminate flooring. White uPVC surround double glazed window to rear. Fitted with a range of wall, base and drawer units in gloss pale grey (Mussel)) with soft close. Under cabinet, down lighter spotlights and complementary laminate work surfaces over, incorporating breakfast bar, and stainless steel bowl and a half sink and drainer unit with mixer tap. Integrated appliances include electric oven and grill, fridge/freezer, and induction hob with stainless steel extractor hood. Wall mounted boiler.
Utility/Washroom
1.066m x 1.499m (3' 6" x 4' 11") [Measurements taken to furthest point of room]
Hardwood effect laminate flooring. Ceiling light fitting. Work surface. White uPVC surround double glazed window. Partial wall tiling.
Main Bedroom
2.797m x 3.733m (9' 2" x 12' 3") [L-shaped.Measurements taken to furthest point of room]
Fitted carpet. White uPVC surround double glazed window to front providing plenty of natural light and with views over Underhill Park. Ceiling light fitting. Radiator.
Bedroom 2
3.772m x 2.534m (12' 5" x 8' 4") [Measurements taken to furthest point of room]
Fitted carpet. White uPVC surround double glazed window to front providing plenty of natural light and with views over Underhill Park. Ceiling light fitting. Radiator.
Bedroom 3
3062m x 2.521m (10045' 11" x 8' 3") [L-shaped.Measurements taken to furthest point of room]
Fitted carpet. White uPVC surround double glazed window to rear. Ceiling light fitting. Radiator.
Bathroom
2.487m x 2.041m (8' 2" x 6' 8") [Measurements taken to furthest point of room]
Hardwood effect laminate flooring. White uPVC double glazed privacy window. Four piece suite comprising low level WC, wash hand basin set over vanity unit, bath, and corner glass shower enclosure with sliding door. Heated towel rail. Tiled walls.
External
The apartment benefits from two prime parking spaces and recently upgraded internal lift system. There is a reasonably-sized walk-in storeroom on the 3rd floor off the landing shared by the four flats on that level.
Tenure & Utilities (as of May 2024)
Leasehold: 998 years remaining (999 years from 21st December 2023)
Annual Service Charge: £2419.30 (billed twice a year, £1209.65 each time)
No holiday lets (short lets) permitted
Council Tax: Band E
Disclaimer
All measurements, floor plans and photographs are for guidance purposes only. Photographs may be taken with a wide angled/zoom lens, and dimensions, shapes and precise locations may differ to those set out in these sales particulars which are approximate and intended for guidance purposes only. These particulars, whilst believed to be accurate are set out as a general outline only for guidance and do not constitute any part of an offer or contract. Prospective purchasers should not rely on them as statements of representation of fact, but most satisfy themselves by inspection or otherwise as to their accuracy. No person in this company's employment has the authority to make or give any representation or warranty in respect of the property.
Property info
For more information about this property, please contact
Bay Estate Agents, SA1 on +44 1792 925013 * (local rate)
Disclaimer
Property descriptions and related information displayed on this page, with the exclusion of Running Costs data, are marketing materials provided by Bay Estate Agents, and do not constitute property particulars. Please contact Bay Estate Agents for full details and further information. The Running Costs data displayed on this page are provided by PrimeLocation to give an indication of potential running costs based on various data sources. PrimeLocation does not warrant or accept any responsibility for the accuracy or completeness of the property descriptions, related information or Running Costs data provided here.



























.png)


