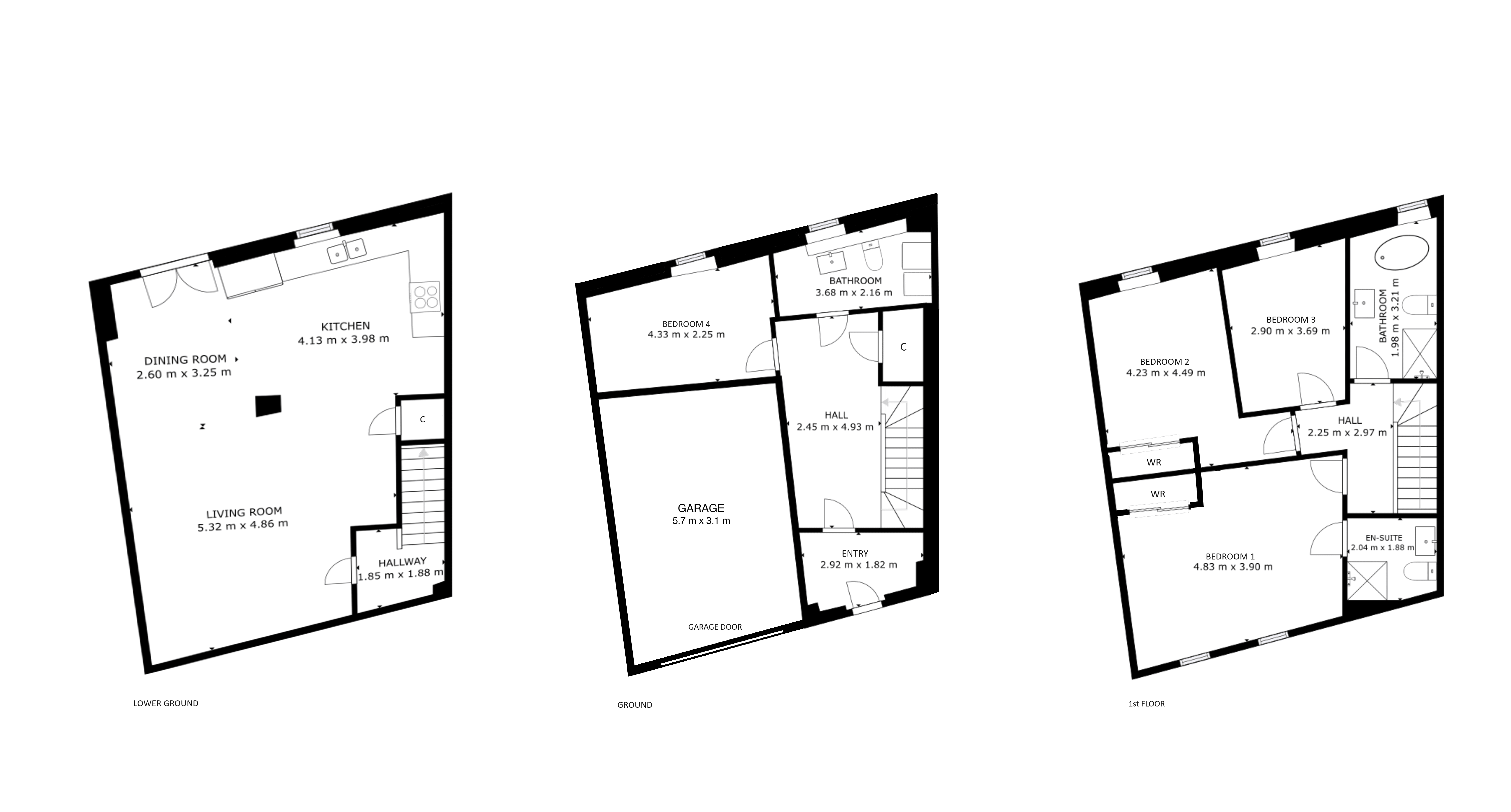Mews house for sale in Park Terrace Lane, Park District, Glasgow G3
* Calls to this number will be recorded for quality, compliance and training purposes.
Property features
- Private outdoor space
- Garage
- Open plan kitchen, dining and living space
Property description
Tucked away in a pretty, cobbled lane and located in the heart of Glasgow's much sought after Park district - this deceptively spacious four-bedroom mews house offers extremely comfortable, versatile accommodation over three levels and has the added benefits of private outdoor space and garage.
Park Terrace Lane benefits from a central, yet peaceful position between the West End & City centre, at the edge Kelvingrove Park. This position places the home for sale within easy walking distance of a superb selection of local amenities including restaurants, bars, coffee shops, convenience stores and public transport links. The 'Park ' district is particularly popular with professionals who work at Glasgow University and indeed those who commute throughout West Central Scotland and require rapid access to major road networks - junction 18 of the M8 motorway being just a few minutes' drive from the property's front door. The lane itself is immaculate, having been reinstated and maintained by the residents. The property benefits from a street access garage which houses a Worcester boiler and new water tank. It also provides a useful space for parking a small compact vehicle off-street or indeed have a home gym as the current owners do.
Once inside, you will quickly realise that the property's understated frontage belies substantial internal accommodation that extends to a total of 1582 square feet, formed beautifully over three levels. As the attached photographs and HD video immediately demonstrate, the interior has been carefully upgraded and refined by the current owners who have created a comfortable family accommodation. In terms of decor and colour palette - the accommodation is presented in a stylish combination of neutral and bold tones, which complement bright, airy living spaces. Equally suited to professional couples, growing families and those down-sizing, this unique mews offers highly flexible living space which simply has to be visited to be fully appreciated.
The property is entered via an entrance vestibule before entering the main reception hall from which staircases ascend and descend to upper and lower levels. Upon the ground level there is a fourth bedroom which is ideal for guests but could also be used as a permanent home office space, recently fitted utility room with belfast sink, WC, and tasteful tiling. The main body of public space is held within the lower ground floor level where you will find a stunning, entirely open plan kitchen, dining and living space with French doors that lead out to the private garden. The kitchen has a superb specification with full compliment of integrated appliances including Siemens double oven, coffee machine, microwave and warming drawer, brand new American fridge freezer as well as dishwasher and induction hob. A superb pantry cupboard completes the accommodation on the lower ground level. Two levels above, on the upper floor, you will find three bedrooms including a spacious king-sized principal bedroom complete with broad bank of fitted wardrobes and contemporary en-suite shower room complete with marble effect tiling, vanity unit with drawers and low level WC. The second bedroom is currently a child’s bedroom but previously a spacious king-sized room and also has in-built wardrobes. Bedroom number three has been fitted out for use as a dressing room but can comfortably accommodate a single-sized bed and free-standing wardrobe. Completing the accommodation is a stunning main bathroom with white four-piece suite, stylish grey tiling and Timorous Beastie wallpaper. It’s worth noting that all three bathrooms have been completely refitted and re plumed by the owners in the last few years when the installation of a new heating system was installed in 2018.
The private rear garden space benefits from a southerly orientation and therefore receives lovely exposure to sunlight, particularly throughout spring and summer. As such, this is a lovely private outdoor space which is an ideal extension of the kitchen living room and wonderful for entertaining.
EPC Band C.
For more information about this property, please contact
Clyde Property, West End, G12 on +44 141 376 9403 * (local rate)
Disclaimer
Property descriptions and related information displayed on this page, with the exclusion of Running Costs data, are marketing materials provided by Clyde Property, West End, and do not constitute property particulars. Please contact Clyde Property, West End for full details and further information. The Running Costs data displayed on this page are provided by PrimeLocation to give an indication of potential running costs based on various data sources. PrimeLocation does not warrant or accept any responsibility for the accuracy or completeness of the property descriptions, related information or Running Costs data provided here.













































.png)