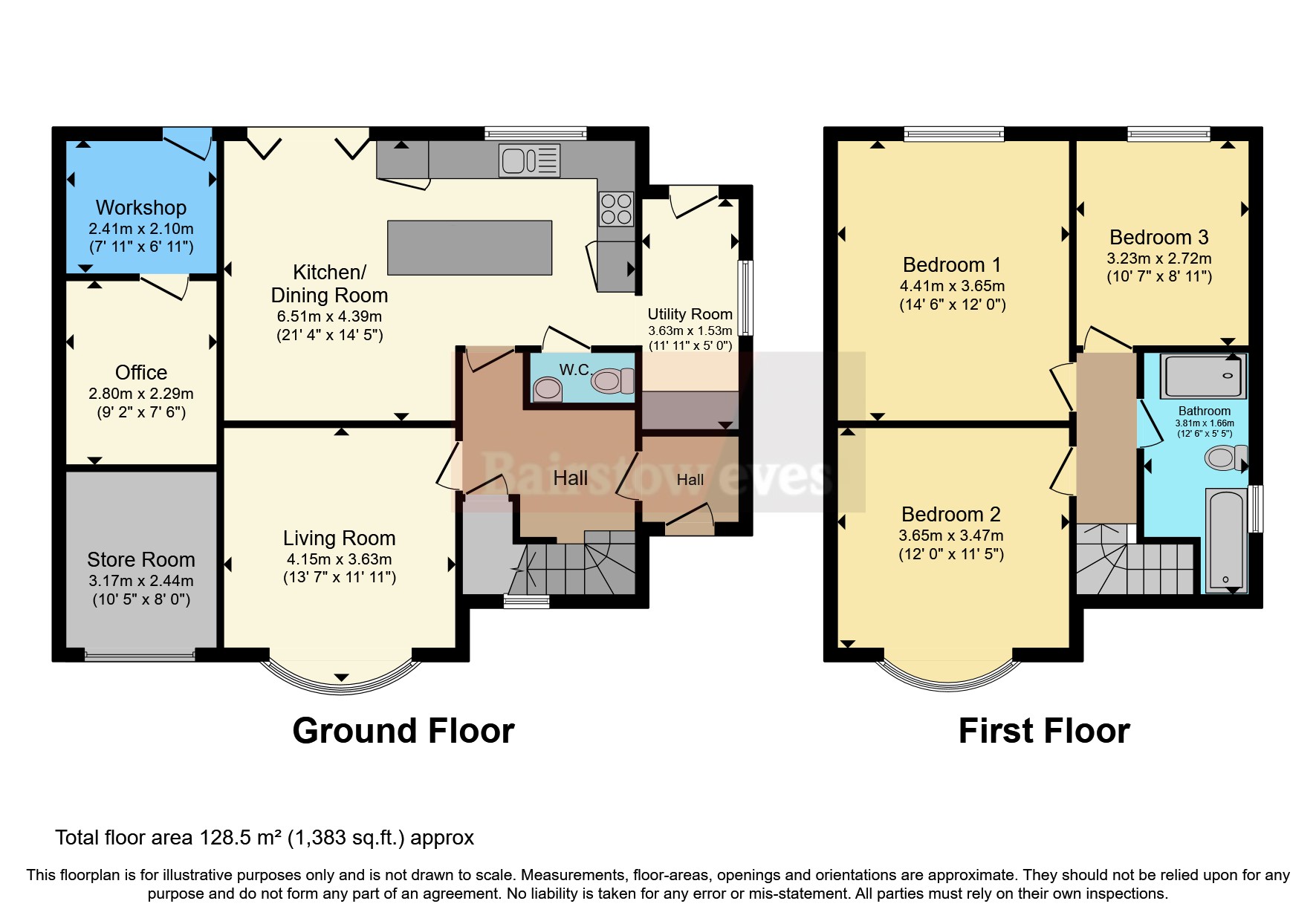Detached house for sale in Charnwood Grove, Mansfield, Nottinghamshire NG18
* Calls to this number will be recorded for quality, compliance and training purposes.
Property features
- Detached House
- Three Double Bedrooms
- Lounge, Utility and WC
- Kitchen-Diner with Bi-Fold Doors
- First Floor Bathroom
- Large Rear Garden
- Cul-De-Sac Location
- Driveway & Caravan Standing
- Garage / Storage Space
- Stunning - must be seen!
Property description
Guide price £350,000 - £375,000 . . Stunning . . Large plot . . Cul-de-sac . . Study . . Utility . . Kitchen-diner with bi-fold doors to the rear garden . . Parking for several vehicles . . Planning permission. Accommodation comprising; entrance porch, entrance hall, lounge, kitchen-diner, WC and utility to the ground floor. To the first floor are three double bedrooms and family bathroom with four piece suite. Outside there are two driveways, caravan standing and a large enclosed rear garden.
The property is absolutely stunning throughout and benefits from uPVC double glazing and gas central heating.
Located just off Eakring Road so South side of Mansfield with close proximity to road networks A6117, A6191, A617, B6030 and A60. Samworth Academy, Brunts and Asquith schools closeby.
Entrance Porch (1.52m x 1.35m)
Composite door to front, single radiator, cloaks, laminate floor and door to entrance hall.
Entrance Hall
With stairs to the first floor, laminate floor, double glazed window to the front, single radiator, coving to ceiling and doors to lounge, kitchen and storage cupboard.
Storage Cupboard
Generous storage space housing electric metre and circuit breakers.
Lounge (3.45m x 3.63m)
Double glazed Bay window to the front, single radiator and coving to ceiling.
Kitchen-Diner (6.5m x 4.37m)
With a range of base and wall mounted units, roll edged work surfaces, one and a quarter bowl sink and drainer with mixer tap. Integrated dishwasher, double oven, Induction hob and extractor fan. Central island, wall mounted Combi bolier, recessed spotlights, double glazed window to the rear, double glazed Bi-Fold doors to the rear garden, laminate floor, two double radiators, door to WC and access to utility.
WC (1.73m x 0.69m)
Wash hand basin in vanity unit, WC and extractor fan.
Utility Room (3.6m x 1.52m)
Base and wall mounted units, roll edged work surface, double glazed window to the side, double radiator, storage cupboard housing gas metre, recessed spotlights and double glazed door to the rear garden.
Landing
Doors to bedrooms and bathroom, double glazed window to the front and access to the roof void.
Bedroom 1 (4.4m x 3.63m)
Double glazed window to the rear and double radiator.
Bedroom 2 (3.63m x 3.48m)
Double glazed Bay window to the front and double radiator.
Bedroom 3 (3.23m x 2.72m)
Double glazed window to the rear and single radiator.
Bathroom (2.87m x 1.65m)
White four piece suite comprising; WC, panelled bath with shower attachment, wash hand basin in vanity unit and double shower cubicle. Double glazed window to the side, double radiator and recessed spotlights.
Outside
There are two driveways to the front of the property providing off road parking for three vehicles, one leads to the garage (storage space only). There are double gates which gives access to caravan standing. There is a lawned garden at the front, gated access at the side giving access to an enclosed large garden at the rear which is manly laid to lawn and have patio seating areas. The rear garden also benefits from an outside tap.
Garage
The garage has been divided into three parts, but could easily be changed back. Currently it is a workshop, office and storage.
Storage (3.45m x 2.44m)
With electric up and over door, light and power.
Office (2.8m x 2.29m)
Light, power and recessed spotlights.
Workshop (2.41m x 2.16m)
Light, power, double glazed door to the rear garden and door to office.
Property info
For more information about this property, please contact
Bairstow Eves - Mansfield Sales, NG18 on +44 1623 355729 * (local rate)
Disclaimer
Property descriptions and related information displayed on this page, with the exclusion of Running Costs data, are marketing materials provided by Bairstow Eves - Mansfield Sales, and do not constitute property particulars. Please contact Bairstow Eves - Mansfield Sales for full details and further information. The Running Costs data displayed on this page are provided by PrimeLocation to give an indication of potential running costs based on various data sources. PrimeLocation does not warrant or accept any responsibility for the accuracy or completeness of the property descriptions, related information or Running Costs data provided here.





























.png)
