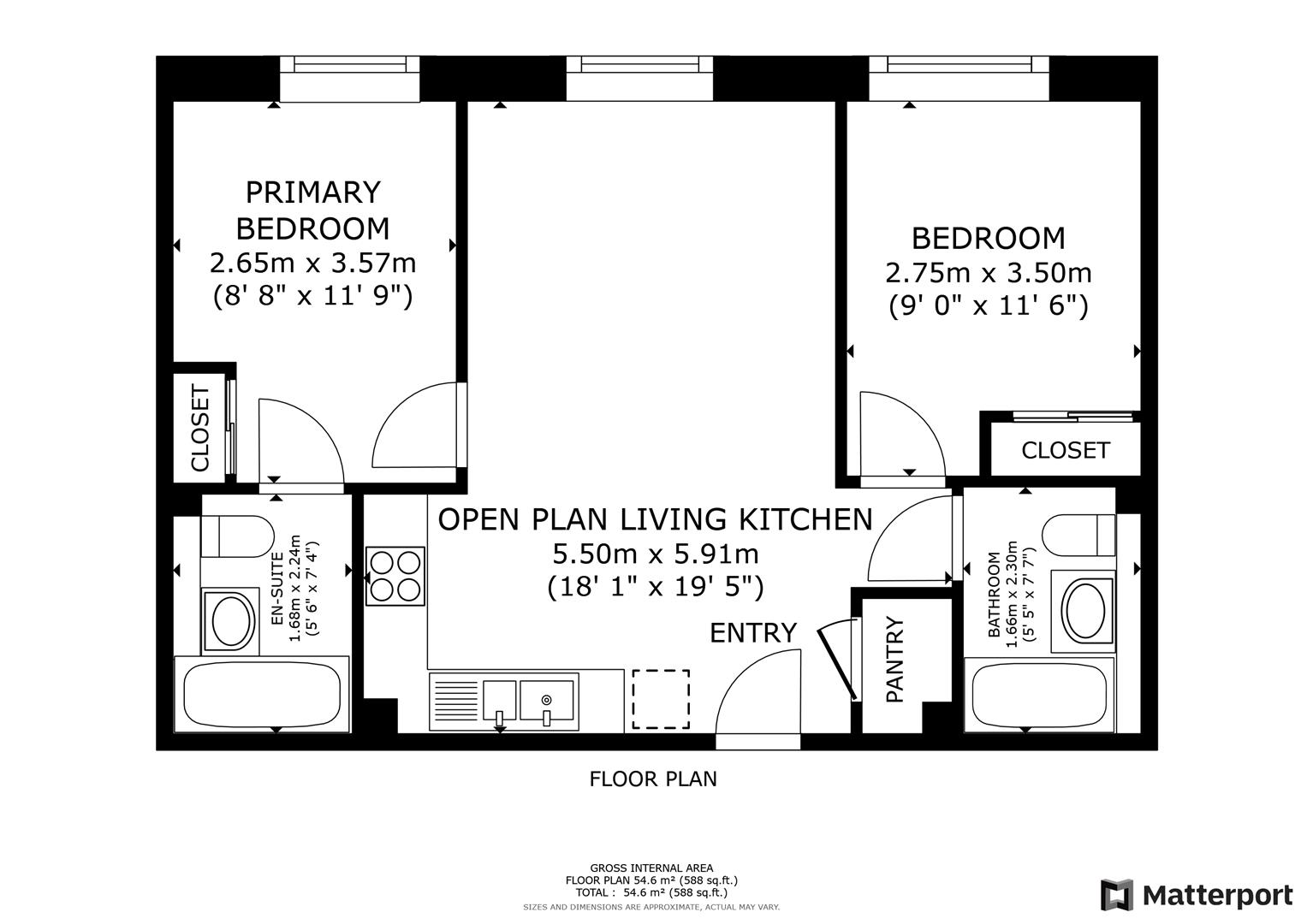Flat to rent in Erasmus Drive, Nightingale Quarter, Derby DE1
* Calls to this number will be recorded for quality, compliance and training purposes.
Property features
- Superb Newly Constructed Ground Floor Apartment
- Set within the Nightingale Quarter
- Located close to Derby City Centre & Derby Railway Station
- Ideal for Young Professionals
- Electric Heating & Stylish Aluminium Double Glazed Windows
- Spacious Open Plan Living Dining Kitchen with Integrated Appliances
- Two Double Bedrooms, Contemporary Bathroom & En-Suite
- Allocated Parking Space
- Landscaped Communal Grounds & On Site - Pepperpot Restaurant
- Available Now - Unfurnished
Property description
Available now - A most impressive newly constructed, two double bedroom ground floor apartment, set within the superb Nightingale Quarter development located just a short walk from Derby City Centre and Derby Railway Station. The superb apartment offers contemporary fittings throughout and tasteful neutral presentation. The kitchen is fitted with a range of integrated appliances and a the let includes a tall fridge freezer and there are fitted wardrobes in both bedrooms.
The property is accessed through a communal entrance and the apartment entrance is located on the ground floor. The property in brief comprises: Spacious open plan living dining kitchen, primary bedroom with contemporary en-suite bathroom, second double bedroom and contemporary bathroom.
The apartment also benefits from an allocated parking space and well maintained grounds and gardens.
The property is available on an unfurnished basis and is available now.
Locality & Amenities
The property occupies a most convenient location situated with the superb Nightingale Quarter within walking distance of Derby Railway Station and is located a short walk away from Derby City centre and Pride Park. There is access to the local Bass recreational ground and also located adjacent to the Derby promenade and Castle Ward development.
Derby City centre offers an excellent range of local amenities including restaurants, bars in the Cathedral Quarter, the Derbion shopping centre also offers state of the art cinema and a range of major retail outlets and there is a leisure centre on Queens Street.
The Accommodation
Lower Ground Floor
Communal Entrance Hallway
Entrance through communal entrance door with intercom entry system.
Ground Floor
Apartment
Open Plan Living Kitchen (5.92m x 5.51m maximum (19'5 x 18'1 maximum))
Entrance into the open plan living kitchen.
Kitchen Area
Fitted with a range of white high gloss fronted contemporary units with handless design comprising wall base and drawer units, roll edged laminated work surfaces over, laminated splashbacks and stainless steel one and a half bowl sink drawer unit with mixer tap. Zanussi electric fan assisted oven, Zanussi Halogen four ring hob, glazed splashback and extractor unit over. Integrated Zanussi microwave, integrated Zanussi automatic washing machine, and integrated Zanussi dishwasher. Recessed LED downlighters, smoke alarm and grey wood grain effect Karndean style floor.
Living Dining Area
Fitted with grey wood grain effect Karndean style floor, intercom entry phone, wall mounted Dimplex electric panel heater, TV and telephone points, built-in sockets with usb ports, smoke alarm and aluminium double glazed tall window to the rear elevation.
Primary Bedroom (3.58m x 2.64m (11'9 x 8'8))
Fitted with a built-in mirrored slide doored wardrobe, wall mounted Dimplex panel heater, TV point, tall double aluminium glazed window to the front elevation. Doorway giving access through to the en-suite.
Contemporary En-Suite Bathroom (2.24m x 1.68m (7'4 x 5'6))
Fitted with a Duravit three-piece suite comprising low level WC with push button flush, wall mounted ceramic wash hand basin standing on a white high gloss vanity unit with double drawer unit below, chrome Monobloc mixer tap. Panelled bath with glazed shower screen, chrome mixer tap with shower attachment and metro style tiled splashback. Grey wood grain effect tiled floor, wall mounted electric chrome ladder style heated towel rail, shaver point, recessed LED downlighters and extractor fan.
Bedroom Two (3.51m x 2.74m (11'6 x 9'0))
Fitted with wall mounted electric Dimplex panel heater, smoke alarm, mirrored slide doored wardrobes and tall aluminium double glazed window to the rear elevation.
Contemporary Bathroom (2.31m x 1.65m (7'7 x 5'5))
Fitted with a white three-piece Duravit suite comprising low level WC with chrome push button flush, wall mounted ceramic wash hand basin standing on a white high gloss vanity unit, chrome Monoblock mixer tap and double vanity drawer unit below with chrome handles. Panelled bath with glazed shower screen, chrome mixer tap with shower attachment, metro, Karndean style grey wood grain effect flooring, electric modern chrome ladder style heated towel rail, shaver point, recessed LED downlighters and extractor fan. Useful built-in airing cupboard providing access to the electrical fuse box, electric meter and water meter.
Outside
Allocated Parking Space
One allocated parking space.
Council Tax Band - A
Derby City Council
Time Scales & Status
The apartment is available immediately and is offered on an unfurnished basis.
Reservation Fee & Deposit
Property Reservation Fee - One week holding deposit to be taken at the point of application, this will then be deducted from the first months rent.
Deposit - 5 Weeks Rent
Property info
Png-Multipage-2998F3d5-d0ce-4Cf8-9B7c-643Eae0B8529 View original

For more information about this property, please contact
Curran Birds + Co, DE1 on +44 1334 408752 * (local rate)
Disclaimer
Property descriptions and related information displayed on this page, with the exclusion of Running Costs data, are marketing materials provided by Curran Birds + Co, and do not constitute property particulars. Please contact Curran Birds + Co for full details and further information. The Running Costs data displayed on this page are provided by PrimeLocation to give an indication of potential running costs based on various data sources. PrimeLocation does not warrant or accept any responsibility for the accuracy or completeness of the property descriptions, related information or Running Costs data provided here.





















.png)

