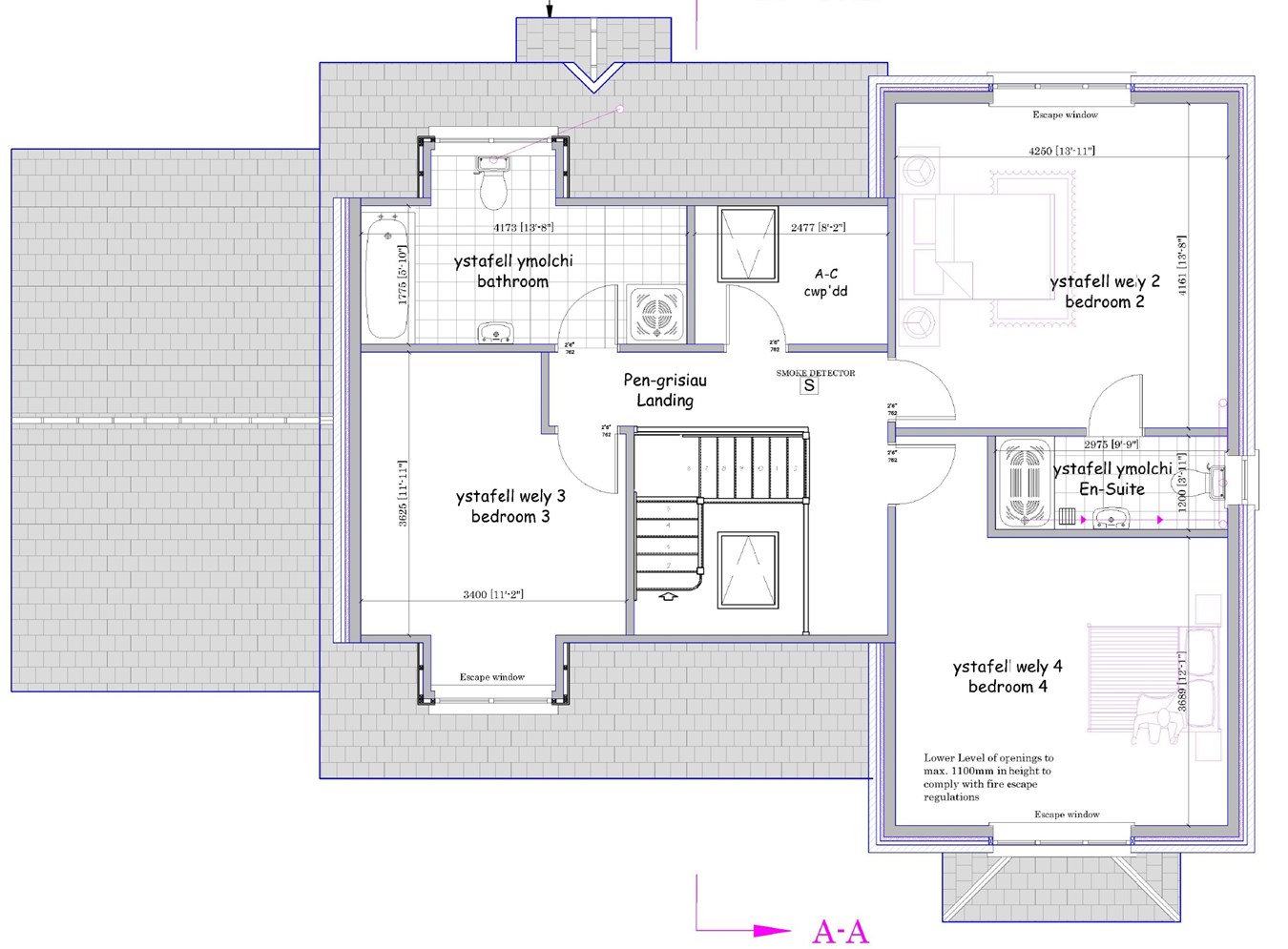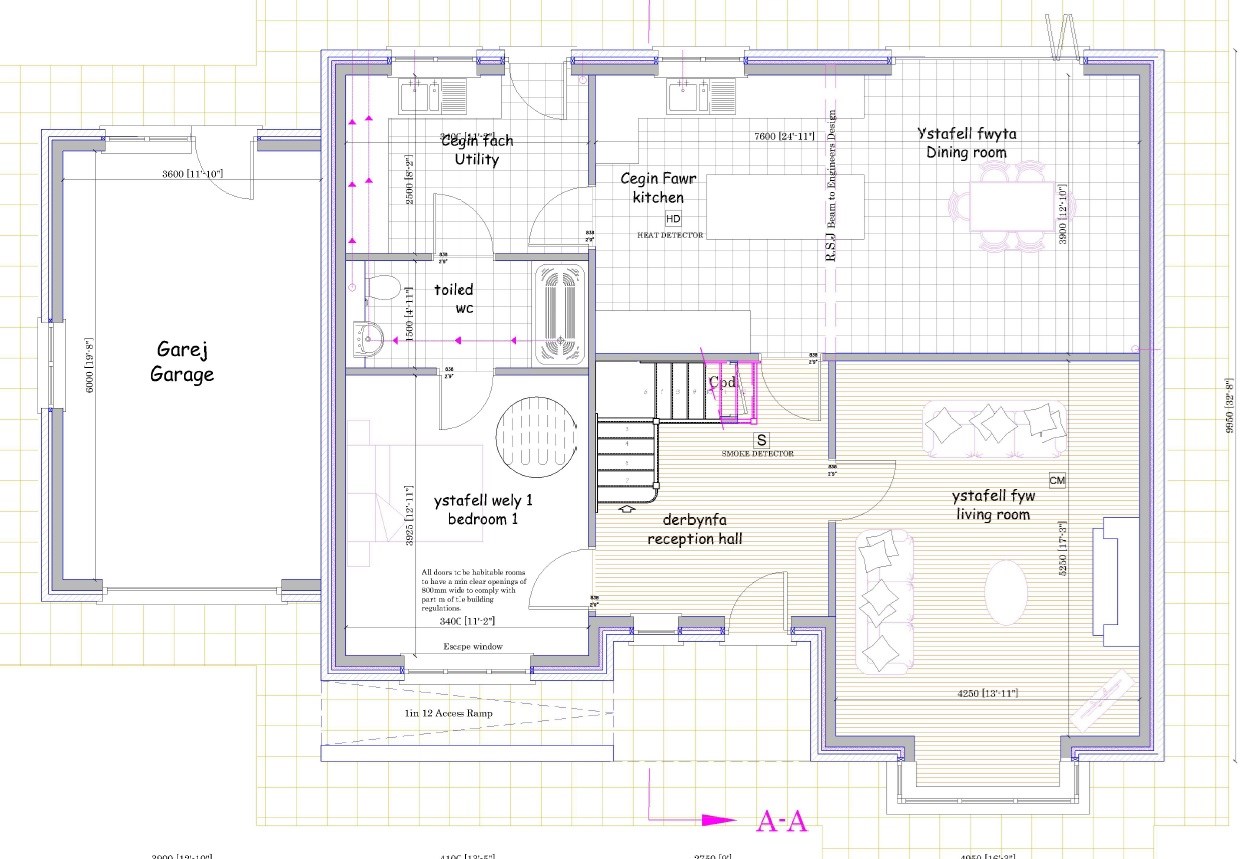Detached house for sale in Ferwig, Cardigan SA43
* Calls to this number will be recorded for quality, compliance and training purposes.
Property features
- **near gwbert cardigan**
- Outstanding brand new 4 bed detached dwelling
- Exceptional build quality by renowned local developer
- Private Garage and Off Road Parking
- Large Rear Private garden space
Property description
** A rare opportunity to secure A brand new home within this popular coastal village **
The property is situated within the village of Ferwig, being in close proximity to the renowned Cardigan Bay coastline and its estuary at Gwbert. The village offers limited local amenities but relies on nearby Gwbert and Cardigan for its day to day needs. Gwbert offers luxurious hotels, bars and restaurants, the nearby Cardigan offers a wealth of local amenities including primary and secondary schools, 6th form college, retail parks, supermarkets, traditional High Street offerings, good quality local cafes, bars and restaurants, industrial estates and employment opportunities. The Pembrokeshire National Park coastline is within a 20 minutes drive of the property offering spectacular walks, scenery and coastline.
We are advised the property benefits from mains water, electricity and drainage. Air source central heating. Underfloor heating on the Ground Floor.
General
Redwood Homes Ltd are a reputable local developer, well known for providing highly efficient and good quality homes through the region.
The house is finished to the highest order with high specification Kitchen and Bathrooms and quality living accommodation.
The property is run by an efficient air source heating system which provides under-floor heating on the ground floor and radiator system on the 1st floor.
A private Garage is also provided to the side of the dwelling with off-road parking.
A truly exceptional dwelling in this popular village and an opportunity not to be missed.
Ground floor
Entrance Hallway
11' 6" x 11' 6" (3.51m x 3.51m) Accessed via composite door with side window to front, glass panel staircase to 1st floor, understairs cupboard, tiled flooring, Velux roof light over allowing excellent natural light.
Lounge
13' 8" x 19' 6" (4.17m x 5.94m) (into bay window) A large family living room with feature bay window to front allowing excellent natural light and potential window seating area, feature electric fire and TV wall providing a focal point within this room, multiple sockets.
Kitchen
12' 9" x 25' 1" (3.89m x 7.65m) With grey gloss base and wall units, quartz worktop and drainer, kitchen island with Lamona induction hobs and extractor over, Franke stainless steel sink with black mixer tap, Lamona double oven, grill and microwave with warm plate drawer, fitted dishwasher, fitted fridge/freezer, wine fridge, saucepan drawers throughout, tiled flooring, spotlights to ceiling, glass patio door to garden, rear window overlooking garden, multiple sockets, TV point and space for large dining table or additional seating.
Utility Room
11' 1" x 8' 6" (3.38m x 2.59m) Range of gloss grey base and wall units, quartz worktop and drainer, plumbing for washing machine, tiled flooring, multiple sockets, rear window and glass panel door to garden.
Bedroom 1 / Study/Play Room
11' 0" x 13' 1" (3.35m x 3.99m) Double Bedroom, window to front, multiple sockets, TV point, connecting door into:
En Suite
4' 8" x 11' 4" (1.42m x 3.45m) High quality facility with 4'8'' tiled walk-in shower with side glass panel and black shower appliances including waterfall head, luxurious vanity unit with integrated single wash hand basin and WC, heated towel rail, spot lights to ceiling. Connecting door to Utility Room.
First floor
Landing
via glass panel staircase with Velux roof light over, 2 x walk-in airing cupboard with slatted shelving, central heating radiator.
Front Bedroom 2
13' 8" x 12' 1" (4.17m x 3.68m) 13' 8" x 11' 5" (4.17m x 3.4m), window to front, radiator, multiple sockets, TV point.
Bedroom 3
13' 4" x 14' 1" (4.06m x 4.29m) with multiple sockets, radiator, rear windows with outstanding countryside views.
En Suite
4' 0" x 9' 6" (1.22m x 2.90m) with 4' enclosed shower unit with waterfall head, heated towel rail, luxurious vanity unit and integrated WC and single wash hand basin, side window, fully tiled walls and flooring.
Bathroom
10' 1" x 11' 2" (3.07m x 3.40m) Providing a White Bathroom suite with feature roll top bath, single wash hand basin and vanity unit, heated towel rail, WC, fully tiled walls and flooring.
Bedroom 4
14' 5" x 11' 2" (4.39m x 3.40m) into bay window, multiple sockets, radiator.
Externally
To the Front
The property is approached from the adjoining county road into the front driveway and garden area with ample parking for 3+ vehicles and access to:
Garage
21' 7" x 12' 4" (6.58m x 3.76m) with composite electric roller door, concrete base, rear window and doors to garden, multiple sockets, access to Loft.
To the Rear
Side footpath leading from the front garden area to a rear enclosed garden area with concrete post and timber panel fencing providing a private garden area currently laid to lawn with an extended patio area from the Dining Room.
Tenure
The property is of Freehold Tenure.
Money laundering
The successful purchaser will be required to produce adequate identification to prove their identity within the terms of the Money Laundering Regulations. Appropriate examples include: Passport/Photo Driving Licence and a recent Utility Bill. Proof of funds will also be required, or mortgage in principle papers if a mortgage is required.
Property info
For more information about this property, please contact
Morgan & Davies, SA46 on +44 1545 630980 * (local rate)
Disclaimer
Property descriptions and related information displayed on this page, with the exclusion of Running Costs data, are marketing materials provided by Morgan & Davies, and do not constitute property particulars. Please contact Morgan & Davies for full details and further information. The Running Costs data displayed on this page are provided by PrimeLocation to give an indication of potential running costs based on various data sources. PrimeLocation does not warrant or accept any responsibility for the accuracy or completeness of the property descriptions, related information or Running Costs data provided here.




























































.gif)
