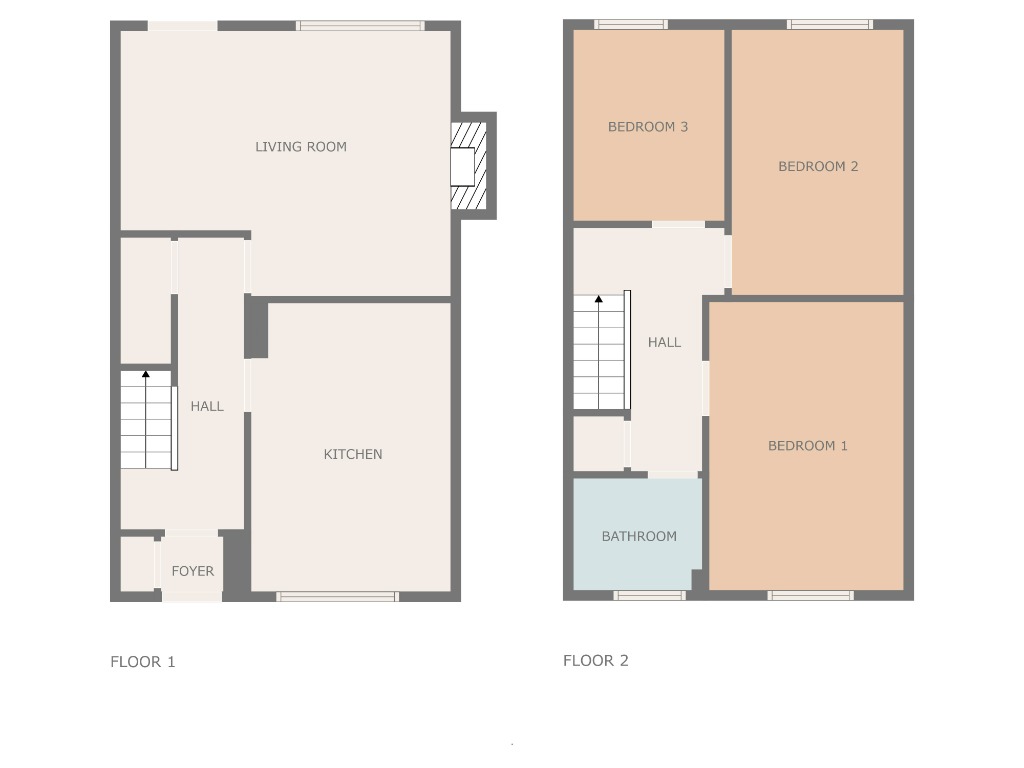Terraced house for sale in Ladyton, Alexandria, West Dunbartonshire G83
* Calls to this number will be recorded for quality, compliance and training purposes.
Property features
- Mid terrace villa
- Three bedrooms
- Generous lounge
- Fitted kitchen
- Appliances included
- Excellent size rooms
- Family bathroom
- Enclosed gardens
- D.G and G.C.H
- Ideal ftb
Property description
An excellent opportunity to acquire this three bedroom mid terrace villa located in popular Ladyton Estate, Bonhill. The property has good room sizes, modern fitted kitchen with appliances, enclosed gardens and is sure to appeal to a variety of buyers.
Accommodation: Entrance hallway with storage cupboard off and second understairs storage cupboard at furthest end of hallway. Sizeable and freshly decorated rear facing lounge, focal wall with fire surround and electric fire inset, large window and fully glazed rear access door allowing natural light into the room.
Fitted kitchen with "Beech" effect wall and base mounted units presented over three sides, four ring electric hob, electric oven and extractor hood, sink and drainer, fridge freezer and washing machine, co-ordinated worksurfaces, tiled splashbacks and recessed ceiling lighting. Space for table and chairs.
Upper accommodation comprises front facing double bedroom with carpeting and matching decor, two additional double bedrooms both with grey wood effect laminate flooring and co-ordinated colour schemes, all bedrooms have ample space for free standing furniture.
Family bathroom comprising bath with electric shower over, close couple W.C and wash hand basin, fully tiled round bath area with emulsion finishes and shoulder height tiling to remainder. Loft access and handy additional storage cupboard on top landing. Front garden laid to lawn and bordered by privet hedging, enclosed rear gardens with dual lawn areas, timber and wrought iron fencing with gate access to pathway.
Additional benefits: Gas central, double glazing and current reg's smoke and heat detectors in place.
EPC:C70: The home report can be downloaded from our own website.
EPC rating: C.
Lounge (4.05m x 5.60m (13'4" x 18'5"))
Kitchen (4.40m x 3.05m (14'5" x 10'0"))
Bedroom 1 (3.10m x 4.40m (10'2" x 14'5"))
Bedroom 2 (2.65m x 4.05m (8'8" x 13'4"))
Bedroom 3 (2.30m x 2.90m (7'6" x 9'6"))
Bathroom (1.70m x 2.10m (5'7" x 6'11"))
Property info
For more information about this property, please contact
SB Property, G82 on +44 1389 508947 * (local rate)
Disclaimer
Property descriptions and related information displayed on this page, with the exclusion of Running Costs data, are marketing materials provided by SB Property, and do not constitute property particulars. Please contact SB Property for full details and further information. The Running Costs data displayed on this page are provided by PrimeLocation to give an indication of potential running costs based on various data sources. PrimeLocation does not warrant or accept any responsibility for the accuracy or completeness of the property descriptions, related information or Running Costs data provided here.


































.png)