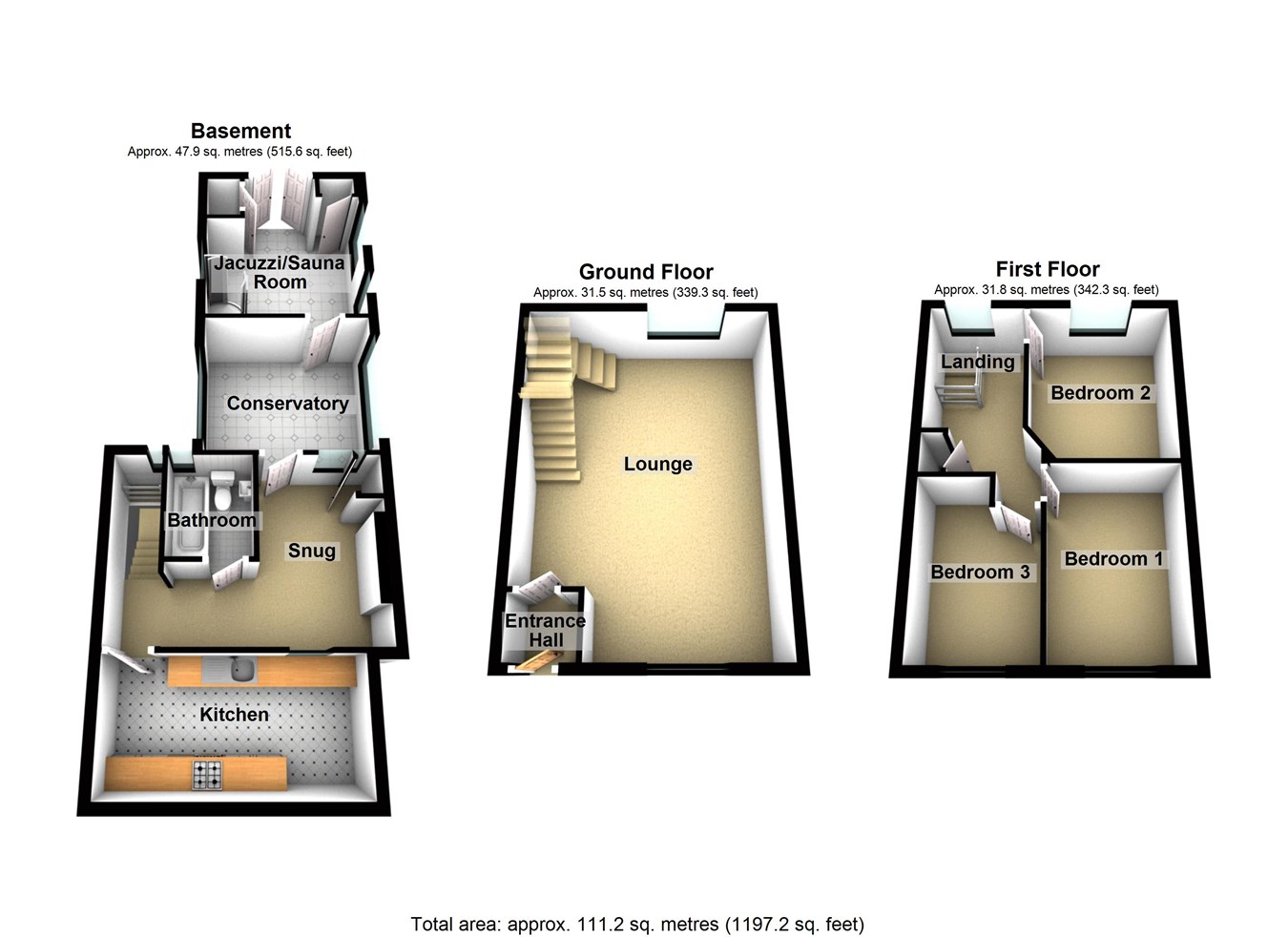Terraced house for sale in Commercial Road, Ynysddu, Newport NP11
* Calls to this number will be recorded for quality, compliance and training purposes.
Property features
- Ideal renovation project
- Stone built three bedroom three storey mid terrace
- 2 reception rooms
- Lower ground floor kitchen & bathroom
- Conservatory
- Jacuzzi and sauna room
- Gas central heating & majority double glazed
- Man cave with wood burner
- Open aspect to the rear
- EPC: D
Property description
Stone built three storey three bedroom mid terrace property situated in the village of Cwmfelinfach which enjoys the scenic views of the open countryside to the rear of the property,
The accommodation briefly comprises the the ground floor entrance porch, open plan lounge/dining room.
To the lower ground floor is a snug, kitchen, bathroom, conservatory and jacuzzi/sauna room.
Other features include gas central heating, majority double glazing and man cave with a wood burning stove and workshop to the rear.
No Chain
Viewing Advised
Ground floor
entrance
Enter via an double glazed front door.
Entrance porch
Inset spot lighting to the ceiling. Door through to:
Lounge/dining room
15' 6" Max Into recess x 21' 11" (4.72m x 6.68m)
Double glazed windows to the front and rear aspects, inset spot lighting to the ceiling, three central heating radiators, stairs to the first and lower ground floor.
Stairs to the first floor
landing
Double glazed window to the rear aspect, access to loft space with pull down metal ladder, electric and power, part boarded flooring. Doors through to:
Bedroom 1
8' 5" Max x 11' 2" Max (2.57m x 3.40m)
Double glazed window to the front aspect, central heating radiator.
Bedroom 2
9' 0" Max x 10' 5" Max (2.74m x 3.17m)
Double glazed window to the rear aspect.
Bedroom 3
7' 0" Maxx 10' 2"Max (2.13m x 3.10m)
Double glazed window to the front aspect, central heating radiator.
Lower ground floor
snug
12' 9"Max x 11' 3" Max (3.89m x 3.43m)
Double glazed window and door into the conservatory, coloured leaded window into the kitchen, storage cupboard, central heating radiator, wooden flooring. Door through to:
Bathroom
5' 5" x 6' 7" (1.65m x 2.01m)
Obscure single glazed window to the rear aspect, PVC panelled finish to the ceiling with inset spot lighting, three piece suite comprising, panel bath with twin grips and mixer tap over with hand shower attachment, Vanity unit housing wash hand basin with mixer tap over, tiled surround, low level wc, wall mounted chrome heated towel rail.
Kitchen
14' 4" x 7' 3" (4.37m x 2.21m)
Coved finish and inset spot lighting to the ceiling, range of wall and base units with complimentary square edge work surfaces over, single sink unit with drainer and mixer tap over, tiled splash back areas, four ring electric hob with complimentary extractor over, single electric oven, plumbing for automatic washing machine, space for fridge/freezer, laminate flooring.
Conservatory
10' 6" Max x 9' 4" Max (3.20m x 2.84m)
Inset spot lighting to the ceiling, double glazed windows to both side aspects, laminate flooring. Door into:
Sauna /jacuzzi room
10' 8" x 11' 4" (3.25m x 3.45m)
Double glazed windows to both sides, double glazed double doors to the rear aspect, tiled floor and walls,
sunken jacuzzi bath, sauna room.
Rear
Patio area and man cave with wood burning stove and workshop to the side, open aspect of the surrounding countryside.
N.B.
J W Homes Estate and Lettings Agents stress that all prospective purchasers must satisfy themselves as to the condition of the property and all installations.
Viewing
If you wish to view this property or place an offer please contact J W Homes Estate and Letting Agents on where we will be able to offer free independent mortgage advice, if required.
Property info
For more information about this property, please contact
J W Homes Estate & Letting Agents, NP12 on +44 1495 522587 * (local rate)
Disclaimer
Property descriptions and related information displayed on this page, with the exclusion of Running Costs data, are marketing materials provided by J W Homes Estate & Letting Agents, and do not constitute property particulars. Please contact J W Homes Estate & Letting Agents for full details and further information. The Running Costs data displayed on this page are provided by PrimeLocation to give an indication of potential running costs based on various data sources. PrimeLocation does not warrant or accept any responsibility for the accuracy or completeness of the property descriptions, related information or Running Costs data provided here.

































.png)


