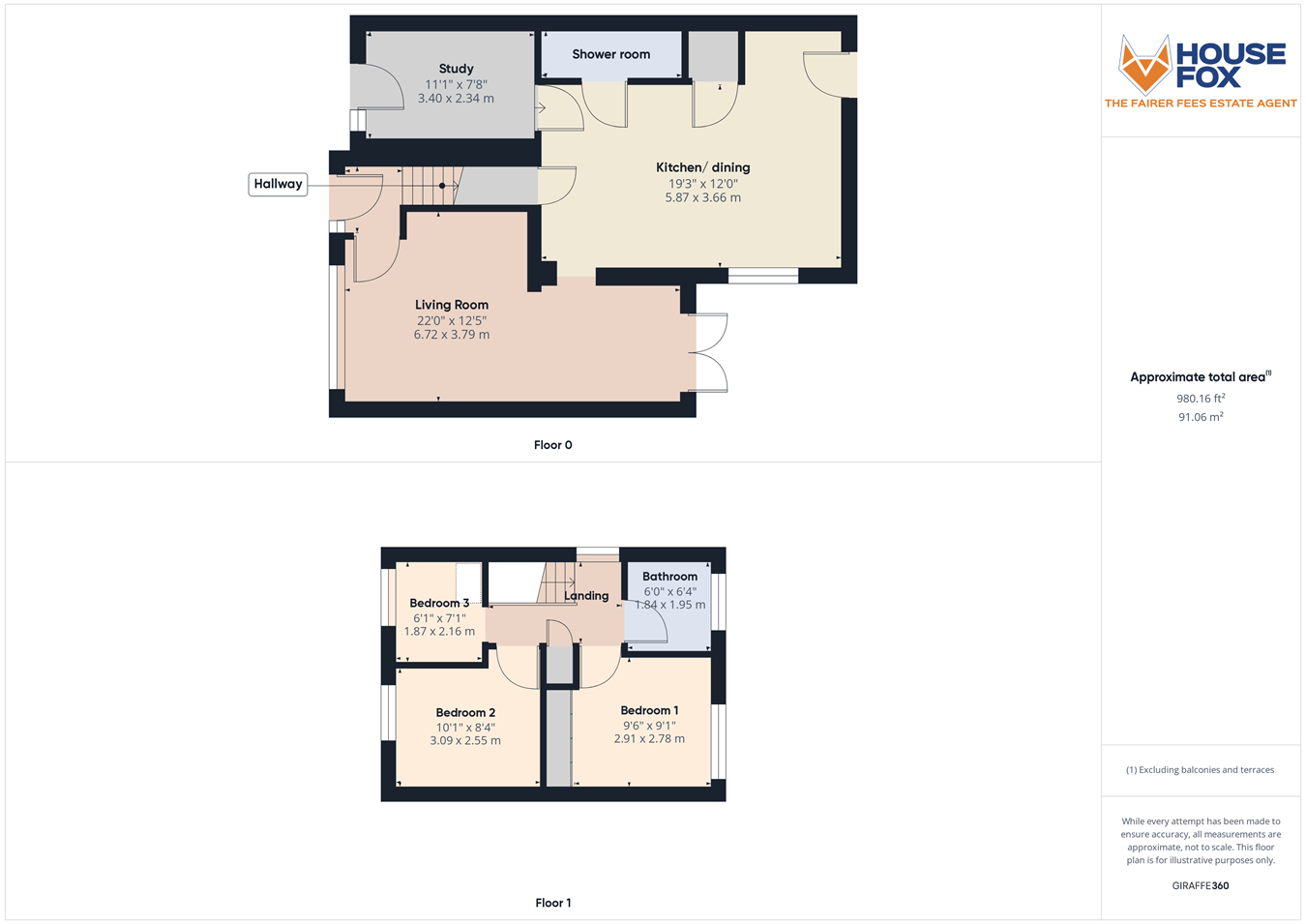Detached house for sale in Blythe Gardens, Worle, Weston-Super-Mare BS22
* Calls to this number will be recorded for quality, compliance and training purposes.
Property features
- 360 video tour available
- Three Bedrooms
- Large driveway with ample parking
- Big corner plot garden
- Extended Kitchen/Dining Room
- Great location close to local shops and bus routes
- Study/additional bedroom with own access
- Council Tax - Band C
- EPC- C
Property description
Nestled in a serene cul-de-sac in Worle, this detached family home offers an ideal retreat for modern living. Positioned on a generous plot, the property boasts versatile living spaces, making it perfect for families seeking comfort and functionality.
Upon entry, you're welcomed into an inviting entrance hall leading to a spacious living room, ideal for relaxation and gatherings. The heart of the home lies in the extended kitchen/dining room, featuring a utility cupboard and a convenient downstairs shower room. An additional study or bedroom offers flexibility to accommodate various lifestyle needs.
Upstairs, three well-appointed bedrooms await alongside an updated family bathroom, providing ample space and comfort for all family members.
Outside, the property enjoys a south-facing rear and side garden, offering potential for outdoor enjoyment and further extensions. At the front, a large driveway provides ample parking space for multiple vehicles.
We highly recommend viewing this property to fully appreciate its charm and potential. Don't miss out on the opportunity to make this spacious family home yours. Contact us today to arrange a viewing and explore all that this property has to offers.
Main front door to:
Hallway
double glazed window, radiator, stairs rising to first floor and door to:
Living Room
12' 5" x 22' 0" (3.78m x 6.71m) double glazed window to front, two radiators, double glazed patio doors opening to rear garden
Kitchen/ Dining Room
19' 3" x 12' 0" (5.87m x 3.66m) double glazed window to side, double glazed door to rear garden, 'velux' ceiling windows, range of wall and base units, circular sink with drainer, utility cupboard housing the boiler and space for washing machine, integrated dishwasher, integrated gas hob with extractor over, integrated eye level double oven, space for fridge/freezer, doors to;
Shower room
low level WC, low level sink with tiled surround, shower cubicle, heated towel rail, extractor
Study/additional bedroom
11' 1" x 7' 8" (3.38m x 2.34m) door to front, double glazed window to front, radiator
Landing
double glazed window to side, storage cupboard
Bedroom One
9' 6" x 9' 1" (2.90m x 2.77m) double glazed window to rear, radiator
Bedroom Two
10' 1" x 8' 4" (3.07m x 2.54m) double glazed window to front, radiator
Bedroom Three
6' 1" x 7' 1" (1.85m x 2.16m) double glazed window to front, radiator
Bathroom
6' 0" x 6' 4" (1.83m x 1.93m) obscure double glazed window to rear, low level WC, vanity storage unit with integrated sink, panelled bath with mixer taps, radiator
Garden/Corner plot
south facing rear garden, laid to patio, corner plot wraps around to the side with a gate leading to the front driveway, this lends itself to further property extension (subject to planning permission)
Driveway
block paved driveway to front of property, ample off-road parking for several cars
Property info
For more information about this property, please contact
House Fox, BS22 on +44 1934 282950 * (local rate)
Disclaimer
Property descriptions and related information displayed on this page, with the exclusion of Running Costs data, are marketing materials provided by House Fox, and do not constitute property particulars. Please contact House Fox for full details and further information. The Running Costs data displayed on this page are provided by PrimeLocation to give an indication of potential running costs based on various data sources. PrimeLocation does not warrant or accept any responsibility for the accuracy or completeness of the property descriptions, related information or Running Costs data provided here.

























.png)

