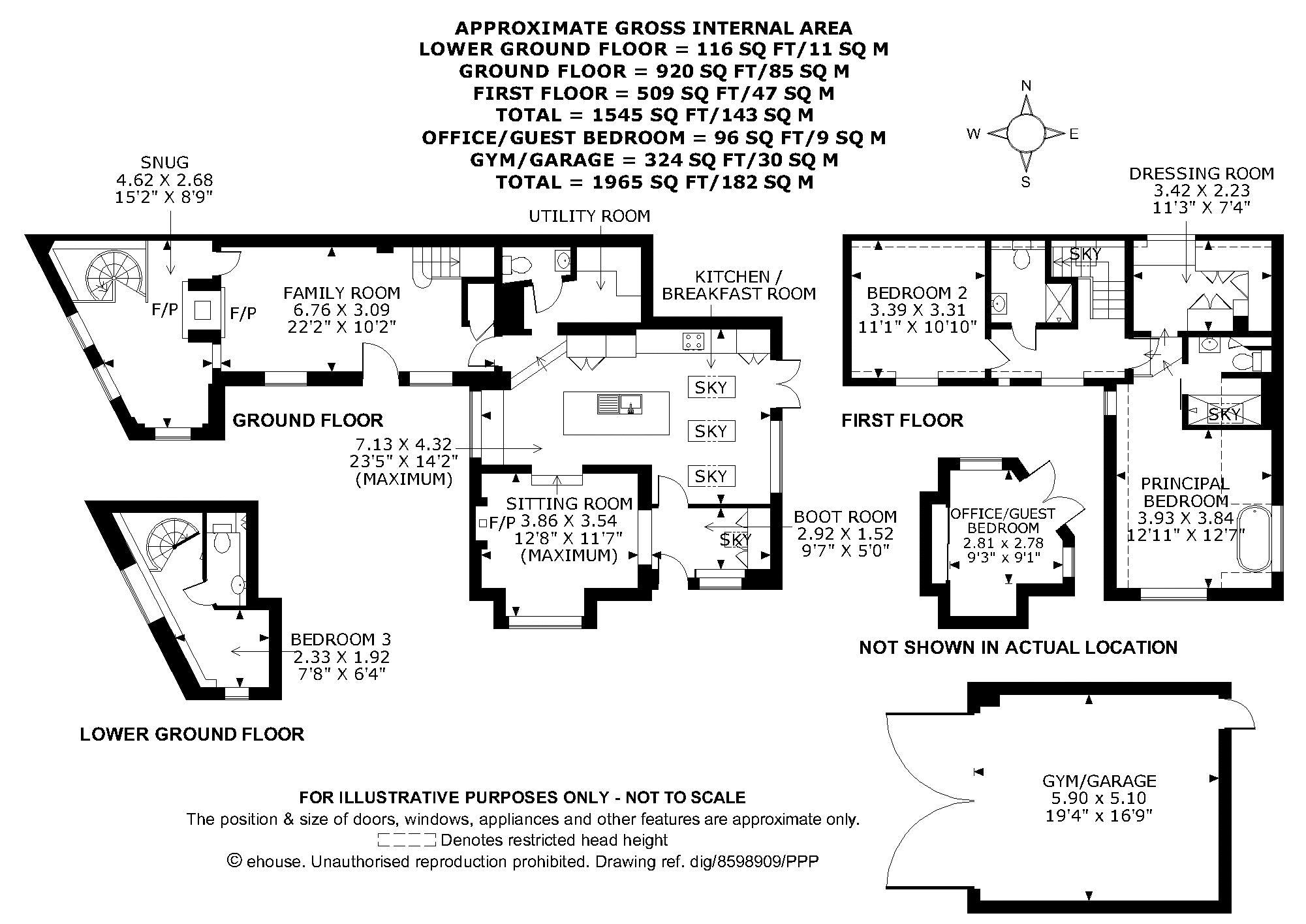Detached house for sale in Rectory Lane, Shere, Guildford GU5
* Calls to this number will be recorded for quality, compliance and training purposes.
Property description
An extended, completely refurbished & now exceptionally presented 3-bed detached character home set in the heart of Shere village, yet in a tranquil lane with distant views. Accommodation comprises a family room with a feature (dual-sided) log burner, exposed brick wall, beamed ceiling & display units with inset lighting. A hand-painted & superbly fitted kitchen/breakfast room with a central island, marble worktops, window seat, oak-built bench seating with under storage plus 3 skylights, bifold window & double doors leading out to the patio & delightful garden. The kitchen also leads into a sitting room with a further log burner. The family room has an internal crittall-style window overlooking & a door leading to a snug which benefits from
the dual-sided log burner, a spiral staircase leads down to the 3rd bedroom with an ensuite WC. The ground floor also benefits from a boot room with floor-to-ceiling storage cupboards & stable door (with an external porch) providing additional access to the garden, & an area with a utility room and Thomas Crapper fitted WC. An oak staircase leads up to the 1st floor, which boasts a dual aspect principal bedroom with a freestanding bath, an ensuite shower room & separate dressing room with custom-made wardrobes. There is a further double bedroom with a vaulted ceiling & exposed beams & an adjacent shower room with access to further eves/attic storage. Finished to the highest standards, this property has been refurbished to include new wiring, plumbing, pipework & additional insulation throughout. There is secondary glazing on all original windows in the 16th & 18th-century parts of the house & double glazed units in the extended areas including the kitchen/breakfast room & boot room. The extension is clad with
Shou-Sugi-Ban (a black Japanese burned timber). There is a new Worcester Bosch boiler (with WiFi controlled Hive/Thermostats) & Paladin cast iron radiators all with trv's in bronze throughout. An alarm system is connected to all windows & doors with additional security cameras. The exceptional specification includes limestone tiling & solid oak floors throughout the ground floor (with matching tiles on the patio), underfloor heating in the kitchen/breakfast room & boot room and two bathrooms, solid wood key & latch doors, as well as designer wallpaper finishes and all switches and sockets finished also in bronze. Outside, there is an area of off-street parking for 2-3 cars and a detached garage with power & light, double oak doors & electric car charging point. This has been insulated & clad & is currently used as a fully fitted gym. Steps lead up to an elevated, fully landscaped & private garden with lighting and features to include a pond with waterfall, oak pergola, greenhouse and large shed (both with electricity and further power points throughout the garden). There is also a fully insulated detached office with underfloor heating which could be used as a possible guest bedroom. This unique property is located along from the ford and within a short walk of this sought-after village. It truly must be seen to be fully appreciated!
Property info
For more information about this property, please contact
Terra Cotta, GU5 on +44 1483 665363 * (local rate)
Disclaimer
Property descriptions and related information displayed on this page, with the exclusion of Running Costs data, are marketing materials provided by Terra Cotta, and do not constitute property particulars. Please contact Terra Cotta for full details and further information. The Running Costs data displayed on this page are provided by PrimeLocation to give an indication of potential running costs based on various data sources. PrimeLocation does not warrant or accept any responsibility for the accuracy or completeness of the property descriptions, related information or Running Costs data provided here.





































































.png)

