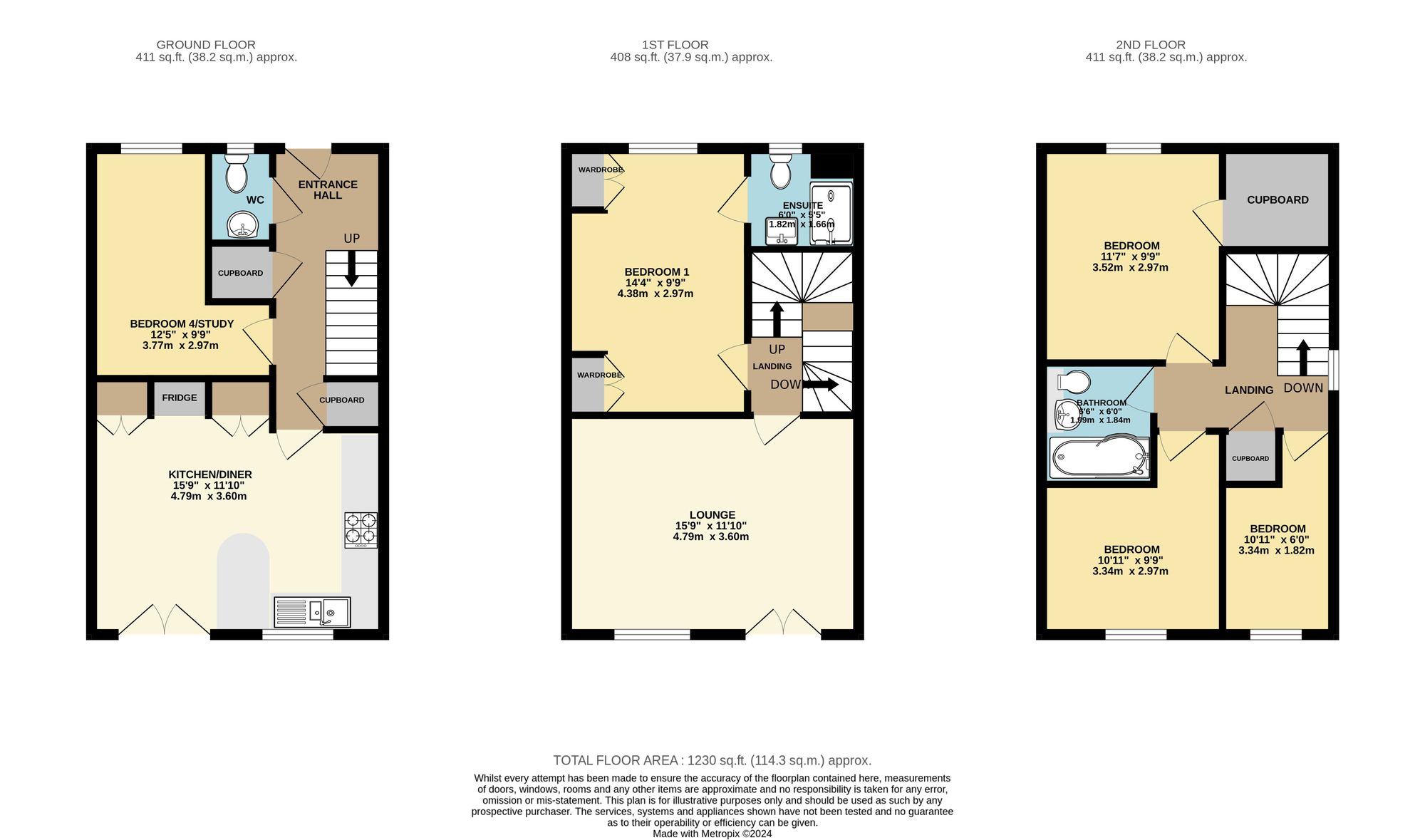Semi-detached house for sale in Queen Street, Mosborough S20
* Calls to this number will be recorded for quality, compliance and training purposes.
Property features
- Three storey semi detached house
- Four / five bedrooms
- Open plan kitchen / diner with doors leading onto garden
- En-suite to main bedroom
- Located in the heart of mosborough village
- Enclosed rear garden
- Detached garage and driveway
Property description
This stylish three-storey semi-detached house offers a perfect blend of comfort and contemporary living. Boasting four / five bedrooms, this property is ideal for a growing family or those seeking extra space. The open-plan kitchen/diner is a highlight, with the sleek design and ample natural light creating a welcoming atmosphere. The kitchen area seamlessly flows into the dining space, offering a great setting for family meals or entertaining guests. Double doors lead out from the dining area to the enclosed rear garden, providing a seamless indoor-outdoor living experience. Plus, the main bedroom features a convenient en-suite for added privacy and convenience. Situated in the heart of Mosborough Village, this property is surrounded by local amenities and excellent transport links.
Step outside into the well-maintained outdoor space and discover a true oasis for relaxation and recreation. The enclosed rear garden offers a perfect retreat for outdoor activities, with a patio seating area, spacious decked area, and well-kept lawned sections. Whether you're looking to host a BBQ, enjoy a peaceful evening outdoors, or let the kids run around, this garden has it all. A gate at the rear of the garden provides easy access to additional outdoor areas. The property also includes a detached garage with power and light, providing convenient storage space or potential for a workshop. Additionally, the driveway located in front of the garage offers parking for two cars, ensuring both security and convenience for residents and visitors alike. With modern interiors and a thoughtfully designed outside space, this property is the perfect place to call home.
EPC Rating: C
Entrance Hall
The modern front door leads you into the Entrance Hall offering access to the Kitchen / Diner, WC, Bedroom Five and stairs to the first floor. There is a useful storage cupboard.
Bedroom Four / Study (3.77m x 2.97m)
Located on the ground floor this bedroom is currently used as a playroom and enjoyed by the younger residents of this family home.
WC
The downstairs WC is fitted with a white WC and a white wash hand basin.
Kitchen / Diner (4.79m x 3.60m)
Spanning across the rear of the house is this fabulous modern kitchen/diner. Fitted with a range of recently installed wall and floor mounted units with an eye level stainless steel double oven, induction hob and a modern sink beneath the window looking out to the rear. A breakfast bar provides a natural divide to the dining area which has plenty of room for a table and chairs suite allowing for that social space when entertaining. Double doors leads out on to the rear garden.
Lounge (4.79m x 3.60m)
With its modern wooden flooring the lounge offers that tranquil space to relax away from it all. With doors opening to the Juliette balcony offering you to soak up the fresh air whilst you relax.
Bedroom One (4.38m x 2.97m)
The main bedroom is located on the first floor with the lounge. From one relaxing space to another it is fitted with a range of wardrobes around the bed and access to the En-Suite.
En-Suite
Recently refitted the En-Suite has a modern shower area with a white wash hand basin on a vanity unit and a white WC.
Bedroom Two (3.52m x 2.97m)
On the second floor is this double bedroom decorated and enjoyed by the younger members of the family. With a window to the front there is a large storage cupboard which is similar to a walk in wardrobe to one side of the room.
Bedroom Three (3.34m x 2.97m)
A rear facing bedroom on the second floor.
Bedroom Four (3.34m x 1.82m)
This single bedroom is currently used as a study and is decorated in modern colours with a window to the rear.
Bathroom
Fitted with modern grey furniture housing the white square wash hand basin and white back to the wall toilet. The P shaped bath has a glass shower screen with shower. A chrome ladder style radiator compliments the room.
Garden
The enclosed rear garden is a great area for play, entertaining family and friends or enjoying the British sun. There is a patio seating area, large decked area and lawned areas. A gate leads to the rear.
Parking - Garage
The single garage has an up and over garage door, power and light.
Parking - Driveway
The driveway located in front of the garage can accommodate two cars.
For more information about this property, please contact
Butlers, S20 on +44 114 446 2405 * (local rate)
Disclaimer
Property descriptions and related information displayed on this page, with the exclusion of Running Costs data, are marketing materials provided by Butlers, and do not constitute property particulars. Please contact Butlers for full details and further information. The Running Costs data displayed on this page are provided by PrimeLocation to give an indication of potential running costs based on various data sources. PrimeLocation does not warrant or accept any responsibility for the accuracy or completeness of the property descriptions, related information or Running Costs data provided here.





















































.png)


