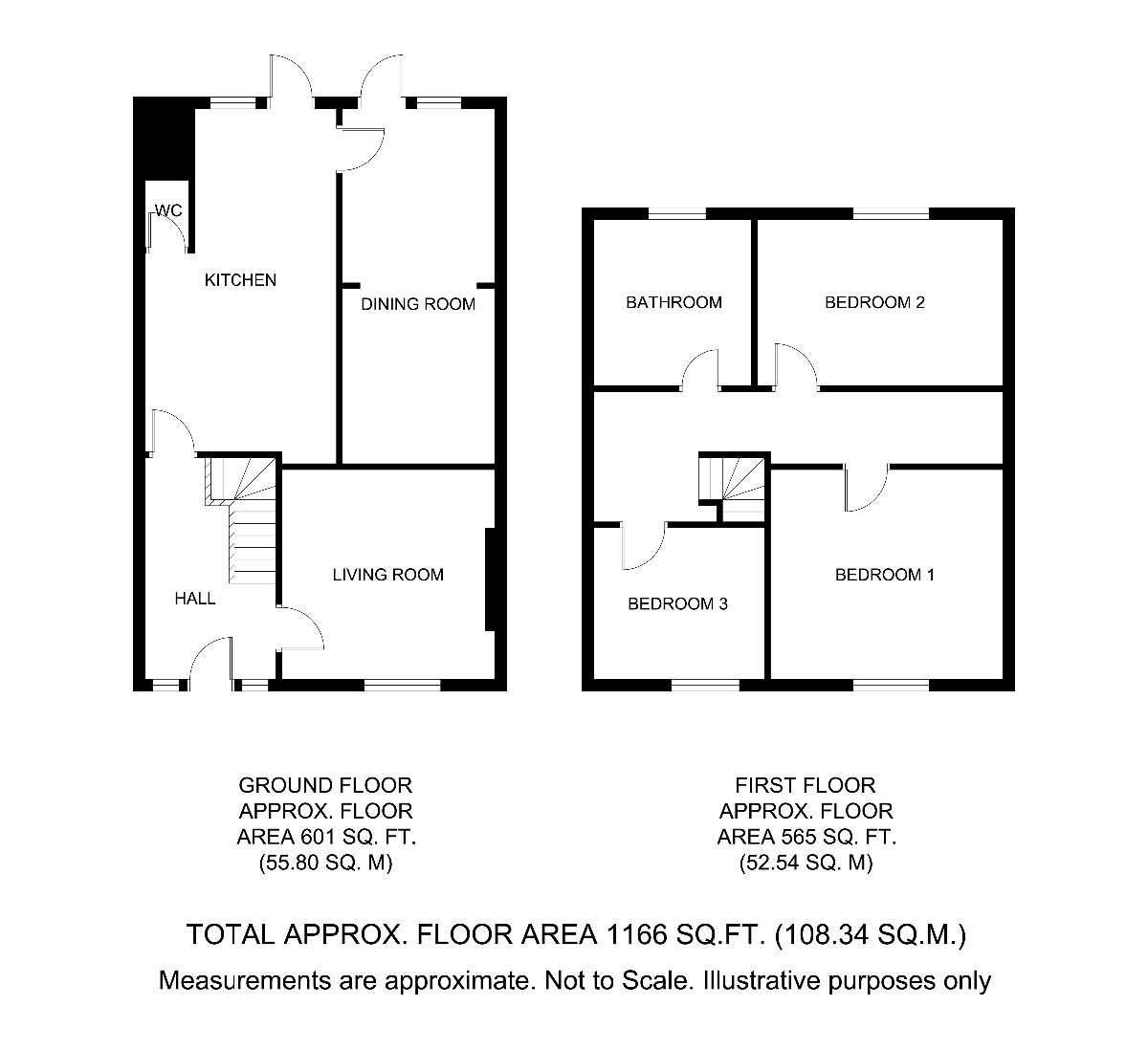Terraced house for sale in Retford Road, Harold Hill, Romford RM3
* Calls to this number will be recorded for quality, compliance and training purposes.
Property features
- 3 bedroom mid-terraced
- Access of the A12, A127 & M25
- Access to harold wood station
- Bathroom/WC
- Cabin/office in rear garden
- Chain free
- Close to local shops
- Dining room
- Double glazed windows
- Early viewing advised
- Extended
- Family room
- Fitted Bathroom
- Front lounge
- Gas central heating
- Great location
- Move straight in
- Off street parking for two cars
- Outbuilding
Property description
Description
Nestled in the vibrant community of Harold Hill, this exquisitely extended three-bedroom modern property offers an ideal blend of contemporary design and spacious living. The exterior boasts sleek architectural lines complemented by large windows, ensuring an abundance of natural light throughout the home.
Upon entering, you are greeted by a living area, seamlessly integrating the living room, dining space, and a state-of-the-art kitchen. The kitchen features top-of-the-line appliances, stylish cabinetry, perfect for casual dining and entertaining.
The property includes three well-appointed bedrooms, each designed with comfort and style in mind. The master bedroom is a serene retreat. The additional bedrooms are spacious and versatile, ideal for family, guests, or a home office.
A standout feature of this property is the thoughtful extension, which has created additional living space without compromising the charm of the original structure. This extension includes a versatile family room that opens out to a beautifully landscaped garden, offering an idyllic outdoor space for relaxation and gatherings.
Council Tax Band: C (London Borough of Havering)
Tenure: Freehold
External
Driveway for two cars, side access into the rear garden and door to porch.
Porch
Porch area to front with double glazed windows and door to:
Hall
Doors to, radiator, storage under stairs and stairs leading up.
Living Room
W: 11' 8" x l: 11' 6" (w: 3.56m x l: 3.51m)
Double glazed windows to front and radiator.
WC
W: 2' 6" x l: 3' 9" (w: 0.76m x l: 1.14m)
Hand basin and low level w/c
Kitchen
W: 11' 3" x l: 19' 5" (w: 3.43m x l: 5.92m)
Modern kitchen, integrated appliances, washing machine, dyer and dishwasher, plenty of worktop spaces perfect for domestic appliances.
Dining Room
W: 8' 4" x l: 19' 7" (w: 2.54m x l: 5.97m)
Doors leading to rear, radiators and double glazed windows.
Landing
Laid to carpet, doors to and access hatch to loft.
Bathroom
W: 8' 7" x l: 5' 7" (w: 2.62m x l: 1.7m)
Recently fitted bathroom, tiling to walls and floor, heated towel rail, double glazed frosted windows to rear, bathtub, shower cubicle, low level w/c and hand basin with taps over.
Bedroom 1
W: 12' 9" x l: 11' 4" (w: 3.89m x l: 3.45m)
Double glazed windows to front, radiator and laminated wood flooring.
Bedroom 2
W: 13' 7" x l: 9' 3" (w: 4.14m x l: 2.82m)
Double glazed windows to rear, radiator and laminated wood flooring.
Bedroom 3
W: 9' 4" x l: 8' 3" (w: 2.84m x l: 2.51m)
Double glazed windows to front and radiator.
Garden
Northerly facing garden, immediately paved, side access then steps leading up to garden where it is laid to lawn, shed to rear and gazbo with seating area which has been paved.
Property info
For more information about this property, please contact
Delaney's, RM3 on +44 1708 629050 * (local rate)
Disclaimer
Property descriptions and related information displayed on this page, with the exclusion of Running Costs data, are marketing materials provided by Delaney's, and do not constitute property particulars. Please contact Delaney's for full details and further information. The Running Costs data displayed on this page are provided by PrimeLocation to give an indication of potential running costs based on various data sources. PrimeLocation does not warrant or accept any responsibility for the accuracy or completeness of the property descriptions, related information or Running Costs data provided here.






























.jpeg)