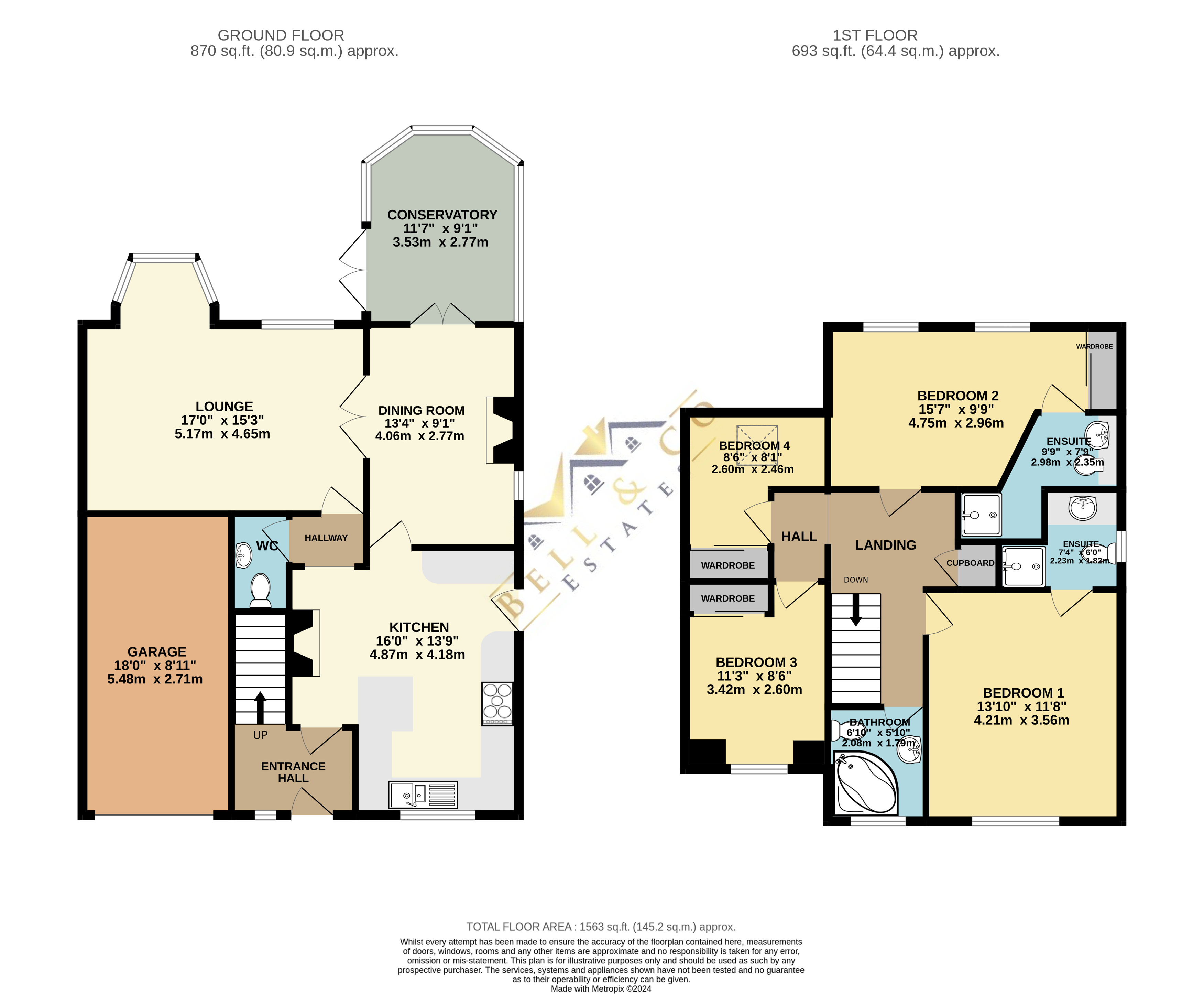Detached house for sale in Kiveton Gardens, Kiveton Park, Sheffield S26
* Calls to this number will be recorded for quality, compliance and training purposes.
Property features
- No Vendor Chain
- Four Bedroom Detached Home
- Four Reception Rooms
- Dining Kitchen
- Conservatory
- Two Ensuite Bedrooms
- Downstairs WC
- Off Road Parking
- Garage
- Enclosed Garden
Property description
Bell & Co Estates are delighted to present this spacious, Four Bedroom Detached home positioned on this popular street on the outskirts of Todwick, selling with no vendor chain.
Full description Bell & Co Estates are delighted to present this spacious, Four Bedroom Detached home positioned on this popular street on the outskirts of Todwick, selling with no vendor chain.
In brief the property comprises of; welcoming Entrance Hallway allowing access into the Dining Kitchen with stunning fire place, solid wooden units and Aga oven, with access to side porch and seperate Dining Room and inner Hallway into the Downstairs WC and formal Lounge with bay window overlooking the rear garden and double doors opening into the Dining Room and into the rear facing Conservatory.
To the upstairs are four good-sized Bedrooms, three of which with fitted wardrobes and two with Ensuite Shower Rooms as well as a large Family Bathroom with large corner Bath, sink and WC.
To the outside the driveway provides off road parking leading to a single Garage.
There is access to the side of the property and to the rear is a beautiful enclosed garden which is mainly laid to lawn with patio area and mature plants.
Close to local amenities, transport links and schools this home is in a prime location.
Viewing is highly recommended to fully appreciate what this home has to offer.
Entrance hall Open and airy entrance hall.
Kitchen 16' 0" x 13' 9" (4.88m x 4.19m) Large kitchen with open fire and surround.
WC WC with wash basin.
Dining room 13' 4" x 9' 1" (4.06m x 2.77m) Seperate Dining Room with double doors into the Lounge, access into the Kitchen and rear facing Conservatory
lounge 17' 0" x 15' 3" (5.18m x 4.65m) Great size lounge with fire and surround.
Conservatory 11' 7" x 9' 1" (3.53m x 2.77m) Bright and airy conservatory space currently used as a dining area.
Garage 18' 0" x 8' 11" (5.49m x 2.72m) Single garage offering plenty of storage
bedroom one 13' 10" x 11' 8" (4.22m x 3.56m) Front facing master bedroom with en-suite.
Ensuite 7' 4" x 6' 0" (2.24m x 1.83m) Master en-suite with walk in shower, wash basin and WC.
Bedroom two 15' 7" x 9' 9" (4.75m x 2.97m) Rear facing second bedroom with fitted wardrobes and en-suite.
Ensuite 9' 9" x 7' 9" (2.97m x 2.36m) Second en-suite with walk in shower, wash basin and WC.
Bedroom three 11' 3" x 8' 6" (3.43m x 2.59m) Third bedroom with fitted wardrobes.
Bedroom four 8' 6" x 8' 1" (2.59m x 2.46m) Fourth bedroom with fitted wardrobes.
Bathroom 6' 10" x 5' 10" (2.08m x 1.78m) Family bathroom with bath, WC and wash basin.
Bell & co estates
opening hours - Monday to Friday 9:00am - 5:30pm ~ Saturday 9:00am – 12:00pm ~ Sunday closed
independent mortgage advice - With so many mortgage options to choose from, how do you know you're getting the best deal? Quite simply you don't! So why not talk to our expert.
Free valuations - If you need to sell a house then please take advantage of our free valuation service, contact our office for a prompt, personable and efficient service.
Property info
For more information about this property, please contact
Bell & Co Estates, S26 on +44 1909 298752 * (local rate)
Disclaimer
Property descriptions and related information displayed on this page, with the exclusion of Running Costs data, are marketing materials provided by Bell & Co Estates, and do not constitute property particulars. Please contact Bell & Co Estates for full details and further information. The Running Costs data displayed on this page are provided by PrimeLocation to give an indication of potential running costs based on various data sources. PrimeLocation does not warrant or accept any responsibility for the accuracy or completeness of the property descriptions, related information or Running Costs data provided here.














































.png)
