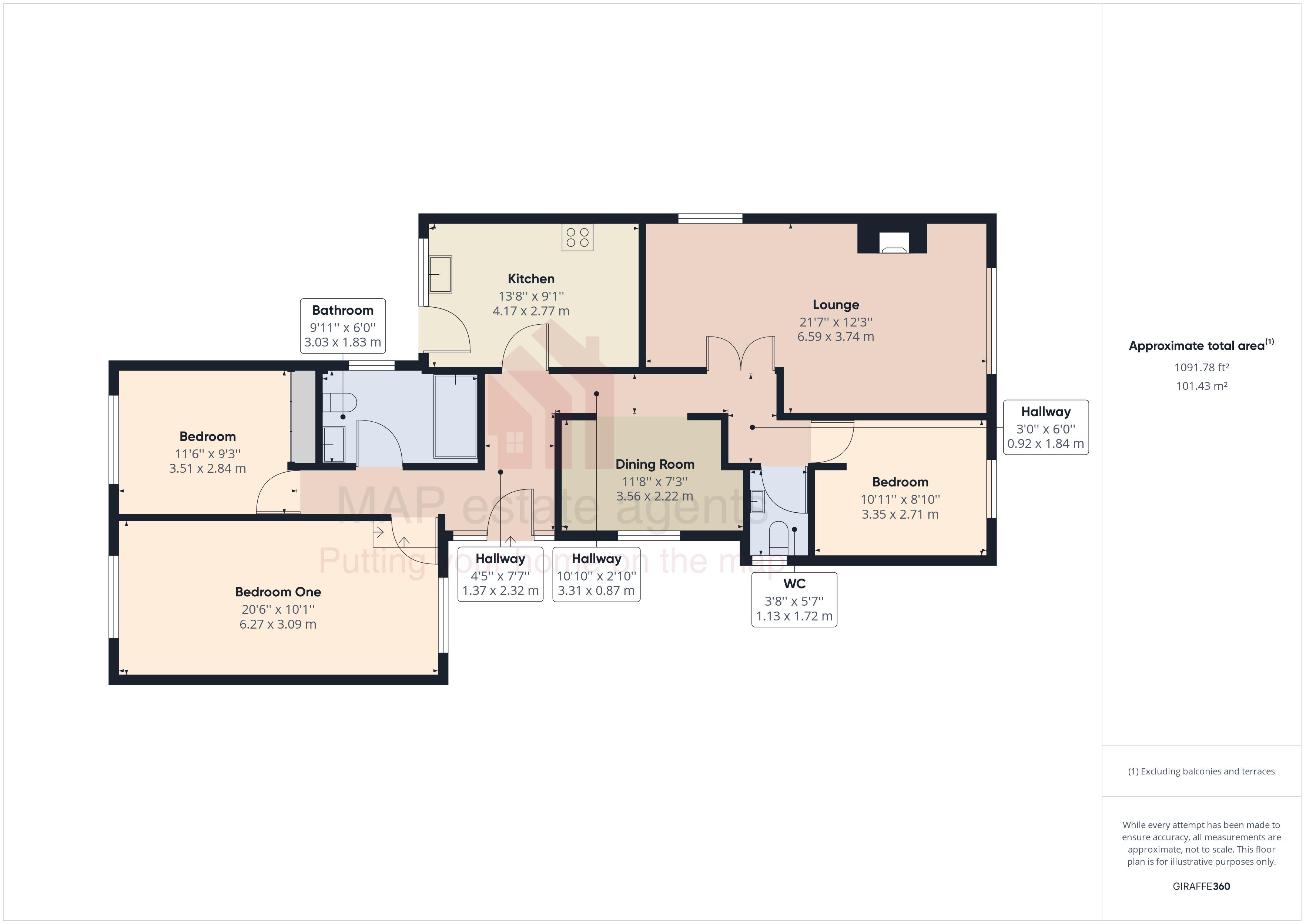Bungalow for sale in Lambs Lane, Falmouth TR11
* Calls to this number will be recorded for quality, compliance and training purposes.
Property features
- Immaculately presented three bedroom bungalow
- Spacious accommodation
- 21' Lounge
- Separate dining room
- Modern kitchen
- 20' Principal bedroom
- Family bathroom and cloakroom
- Enclosed rear patio and garden
- Generous low maintenance garden
- Ample off-road parking for several cars
Property description
An immaculately presented spacious and individually styled three bedroom bungalow.
Updated over recent years by the current vendors the bungalow offers a lounge, separate dining room, modern kitchen, three bedrooms, a family bathroom and cloakroom.
To the outside there is a generous low maintenance enclosed rear garden with a private sunny patio immediately to the rear, ideal for alfresco dining. A pathway with steps and pagoda over leads up to a garden designed for ease of maintenance with a stoned areas and pathways with a range of mature shrubs all enclosed by fencing. To the front a gated driveway provides parking for several cars.
Lambs Lane is located just off Trescobeas Road, one of the main routes into Falmouth and is conveniently situated for the local amenities of the town.
On Trescobeas Road there is a doctors surgery, pharmacy, Falmouth Hospital and the Secondary School. The town centre is less than a mile away offering a wide range of retail shops and high street stores as well as high quality restaurants and bars to cater for every taste.
Around the coastline in Falmouth there is a choice of four beaches with Castle Beach, Gyllngvase, Swanpool and Maenporth all connected via the coastal path from which you can enjoy stunning views and the sailing waters of the Carrick Roads that are regarded as amongst the best day sailing waters in the country.
The Falmouth branch train line connects to Truro which in turn has direct links to London Paddington and there are regular bus services throughout the town.
Accommodation Comprises
Double glazed entrance door opening to:-
Entrance Hallway
Glazed doors opening to the lounge and kitchen. Opening to dining room. Loft access. Radiator.
Lounge (21' 7'' x 12' 3'' (6.57m x 3.73m) maximum measurements into recess)
A spacious light and bright dual aspect room focusing on a feature fireplace housing an inset electric living flame effect fire. Two radiators.
Dining Room (11' 8'' x 7' 3'' (3.55m x 2.21m))
Double glazed window. Radiator.
Kitchen (13' 8'' x 9' 1'' (4.16m x 2.77m))
Double glazed door opening to the rear garden. Double glazed window. Range of cream high gloss wall and floor mounted units with worktops over incorporating an inset one and a half bowl sink and drainer. Space for oven with hob over, stainless steel splash back and extractor hood above. Spotlighting. Spaces for washing machine and American style fridge/freezer.
Principal Bedroom (20' 6'' x 10' 1'' (6.24m x 3.07m))
A very generous size dual aspect room with double glazed windows to either end. Radiator.
Bedroom Two (11' 6'' x 9' 3'' (3.50m x 2.82m))
Double glazed window to the rear elevation. Built-in wardrobes. Radiator.
Family Bathroom
A white suite comprising p-shaped bath with shower over and shower side screen, low level WC and pedestal wash hand basin. Spotlights. Obscured double glazed window. Radiator. Feature floor tiles, half height tiling to walls.
Cloakroom
Obscured double glazed window. Low level WC and pedestal wash hand basin with mirror above and tiled splash back.
Bedroom Three (10' 11'' x 8' 10'' (3.32m x 2.69m))
Double glazed window. A double size room with built-in wardrobe. Radiator.
Outside Front
A gated entrance provides access to the tarmacadam driveway providing parking for several cars. Two raised stoned areas with mature shrubs. Pedestrian access to both sides provides access to the rear garden. At the front entrance there is courtesy lighting and a feature covered seating area.
Rear Garden
Immediately to the rear of the property is a generous sunny patio providing a good degree of privacy with a low walled surround having flower beds above. Steps lead up from the patio where there is a pagoda with trailing plants, this leads up to a garden designed with ease of maintenance in mind with chipping pathways, spaces to sit, a pond and a range of specimen shrubs. The garden is enclosed by fencing and there is a useful storage shed.
Services
Mains water, mains drainage, mains gas and mains electricity are connected.
Agent's Note
The Council Tax band for the property is band 'D'.
Directions
From the A39 bypass heading towards Falmouth, turn right at the roundabout and then at Union Corner turn left. Continue passing Trescobeas school, the fire station on your right hand side and Lambs Lane is the next turning on the left hand side. The property is on the right hand side, just a short distance along. If using What3words:-wisdom.method.ruler
Property info
For more information about this property, please contact
MAP estate agents, TR15 on +44 1209 254928 * (local rate)
Disclaimer
Property descriptions and related information displayed on this page, with the exclusion of Running Costs data, are marketing materials provided by MAP estate agents, and do not constitute property particulars. Please contact MAP estate agents for full details and further information. The Running Costs data displayed on this page are provided by PrimeLocation to give an indication of potential running costs based on various data sources. PrimeLocation does not warrant or accept any responsibility for the accuracy or completeness of the property descriptions, related information or Running Costs data provided here.
































.png)
