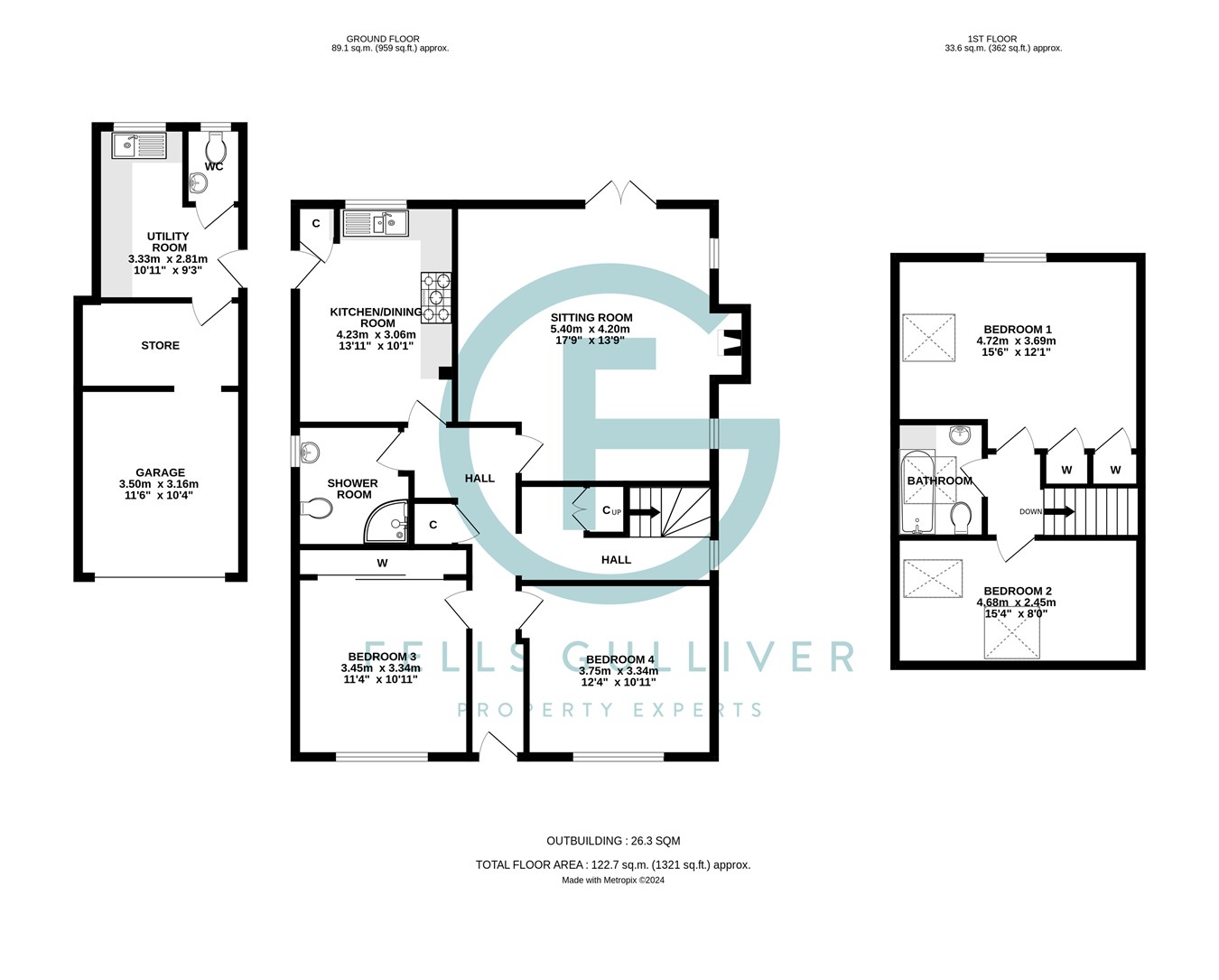Property for sale in Northover Road, Pennington, Lymington SO41
* Calls to this number will be recorded for quality, compliance and training purposes.
Property features
- Kitchen/breakfast room
- Living room with patios doors leading out to the rear garden
- Two ground floor bedrooms
- Ground floor shower room
- First floor master bedroom with built-in wardrobe and first floor double bedroom two
- First floor bathroom
- Good size secluded southerly facing rear garden
- Garage currently set up as storage, workshop and separate utility room to the rear
- Ample driveway parking for motorhome/several vehicles
Property description
Front door leading into the entrance hall with staircase leading to the first floor with useful study alcove and under stairs cupboard, additional cloaks cupboard and a window to the side aspect. Large living room with feature fireplace and hearth with inset log burner. Two small windows to the side aspect and patio doors leading out to the rear garden.
Kitchen/breakfast room with comprehensive range of floor and wall mounted cupboard and drawer units with worktop over, inset single bowl and drainer sink unit with mixer tap, space and plumbing for dishwasher. Space for range style cooker with eight ring hob with feature splashback, extractor fan, full height cupboard housing boiler, space for table and chairs, window to the rear aspect overlooking the garden, stable door to the side aspect. Ground floor bedroom three with built-in wardrobes with sliding doors and window to the front aspect. Bedroom four with window to the front aspect. Shower room with modern suite comprising a large corner shower cubicle with electric shower and glass sliding screen doors, pedestal wash hand basin with mixer tap and low level w.c. Airing cupboard with shelving for linen storage, tiled walls, heated towel rail.
First floor master bedroom with window to the front aspect and velux roof light to the side aspect. Dual aspect bedroom two with window to the front and velux roof light to the side aspect. Family bathroom with modern suite comprising of a panelled bath unit with central taps and hand-held shower attachment, low level w.c., wash hand basin with mixer tap and vanity storage under, heated towel rail, fully tiled walls, velux roof light with inset blind.
Outside to the front there is shingle driveway parking for multiple vehicles, with wooden picket fencing to the front boundary. There are borders and various shrubs. To the right hand side of the property there is a useful shed and there is a garage to the left hand side of the property, which has been sub-divided to create a storage area at the front and a workshop to the rear. Behind this is a large utility room with range of floor and wall mounted cupboard units, stainless steel sink unit with mixer tap, space for tall fridge/freezer, window to the rear aspect, pedestrian door to the side. Wooden gate between the house and garage providing pedestrian access through to the garden, which is very secluded and well established with hedging, trees and various flowers and shrubs. There is a raised decked area with plenty of space for patio furniture and an ideal entertaining space.
The property is within level walking distance walk of the centre of Pennington village, local catchment schools as well as the popular Leisure Centre. There are also good transport links nearby for easy access into Lymington High Street with its large range of shops and boutiques, supermarkets, and restaurants. The High Street leads to the quaint cobbled street of Quay Hill and the Marinas and Yacht Clubs beyond. There is a train station offering links to London.
Property info
For more information about this property, please contact
Fells Gulliver, SO41 on +44 1590 287007 * (local rate)
Disclaimer
Property descriptions and related information displayed on this page, with the exclusion of Running Costs data, are marketing materials provided by Fells Gulliver, and do not constitute property particulars. Please contact Fells Gulliver for full details and further information. The Running Costs data displayed on this page are provided by PrimeLocation to give an indication of potential running costs based on various data sources. PrimeLocation does not warrant or accept any responsibility for the accuracy or completeness of the property descriptions, related information or Running Costs data provided here.


































.png)