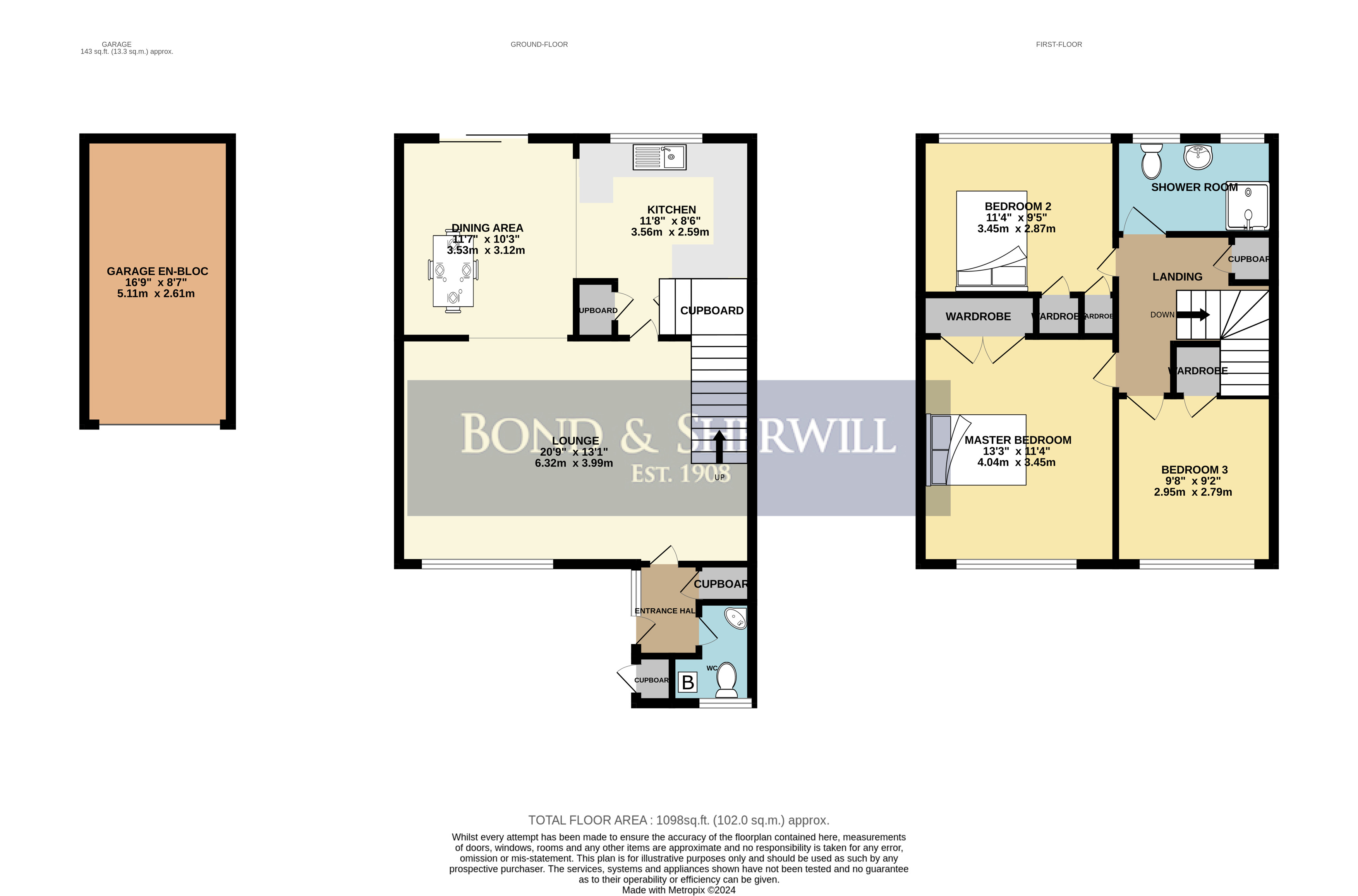Terraced house for sale in Court Wood Lane, Forestdale, Croydon CR0
* Calls to this number will be recorded for quality, compliance and training purposes.
Property features
- Mid-Terrace
- Three Bedrooms
- Rear Garden
- Garage En-Bloc
- Downstairs W.C.
- Good Decorative Order Throughout
- Double Glazing
- Gas Central Heating
- Local Bus Routes
- Close to Selson Wood Nature Reserve
Property description
Located in a secluded residential cul-de-sac, this three-bedroom mid-terrace property comes to the market having been well-maintained by the current owners and is perfect for anyone looking for a family home.
Internally, on the ground floor, the property consists of a good-size lounge, kitchen/diner and W.C. On the first floor there are two double bedrooms and further good-size bedroom, all with integral wardrobes, as well as a modern shower room. Additional features include gas central heating and double-glazing throughout.
Externally, the property benefits from its own rear garden and a garage en-bloc.
The 353 bus route offers swift and easy access to Hayes Railway Station, Orpington Railway Station and the Walnut shopping centre. Further transport can be found via the tramway at Gravel Hill to destinations including New Addington and East Croydon Railway Station.
The property is located moments away from Selsdon Wood nature reserve which offers scenic walking routes. Additional green spaces include North Down playing fields and Addington Park. There are also a variety of golf courses including Farleigh Golf Club, Addington Court Golf Club and Addington Palace Golf Club. Additional sports facilities include New Addington Leisure Centre and Croydon High Sports and Fitness Club. A range of shops and restaurants can be found on the main high street in Selsdon.
Local schools include Forestdale primary school, Courtwood primary school and Greenvale primary school as well as the Royal Russell School and Croydon High school for Girls.
We have verbally been informed of the following from the vendors:
Council Tax Band: Band E
Pursuant to the Estate Agents Act 1979 we must point out that a relative of an employee of Bond & Sherwill has an interest in the freehold of this property.
Entrance Hall
The entrance hall includes a double-glazed opaque glass-panel entrance door, double-glazed window, laminate floor, light and cloak cupboard.
W.C.
The W.C. Includes a double-glazed opaque window, W.C, wall-mounted combination boiler, wash-hand basin, tiled floor, radiator and light.
Lounge
The lounge includes a dual-casement double-glazed window, coved ceiling, two concealed radiators, laminate floor and two lights.
Dining Area
The dining area includes double-glazed sliding patio doors, coved ceiling, radiator, laminate floor and light.
Kitchen Area
The kitchen area contains a range of wall and base units with work surface area and upstand, stainless-steel sink unit with mixer tap and drainer, four-ring induction hob and oven with a stainless-steel extractor hood, under-stairs storage cupboard housing a free-standing fridge/freezer, additional storage cupboard housing additional fridge/freezer, dual-casement double-glazed window and light.
Landing
The landing includes a loft hatch, storage cupboard and light.
Master Bedroom
The master bedroom includes a single-casement double-glazed window, integral wardrobe, radiator and light.
Bedroom Two
Bedroom two includes a dual-casement double-glazed window, integral wardrobe, radiator and light.
Bedroom Three
Bedroom three includes a single-casement double-glazed window, integral wardrobe, radiator and light.
Bathroom
The bathroom includes a tile-enclosed shower cubicle, pedestal wash-hand basin with mixer tap, low-level W.C. With dual-flush, part-tiled walls, chrome towel radiator, two double-glazed opaque windows and light.
Rear Garden
The rear garden is mostly laid-to-lawn with a patio area and separate gravel area.
Property info
For more information about this property, please contact
Bond and Sherwill, CR5 on +44 20 3641 4470 * (local rate)
Disclaimer
Property descriptions and related information displayed on this page, with the exclusion of Running Costs data, are marketing materials provided by Bond and Sherwill, and do not constitute property particulars. Please contact Bond and Sherwill for full details and further information. The Running Costs data displayed on this page are provided by PrimeLocation to give an indication of potential running costs based on various data sources. PrimeLocation does not warrant or accept any responsibility for the accuracy or completeness of the property descriptions, related information or Running Costs data provided here.



























.png)

