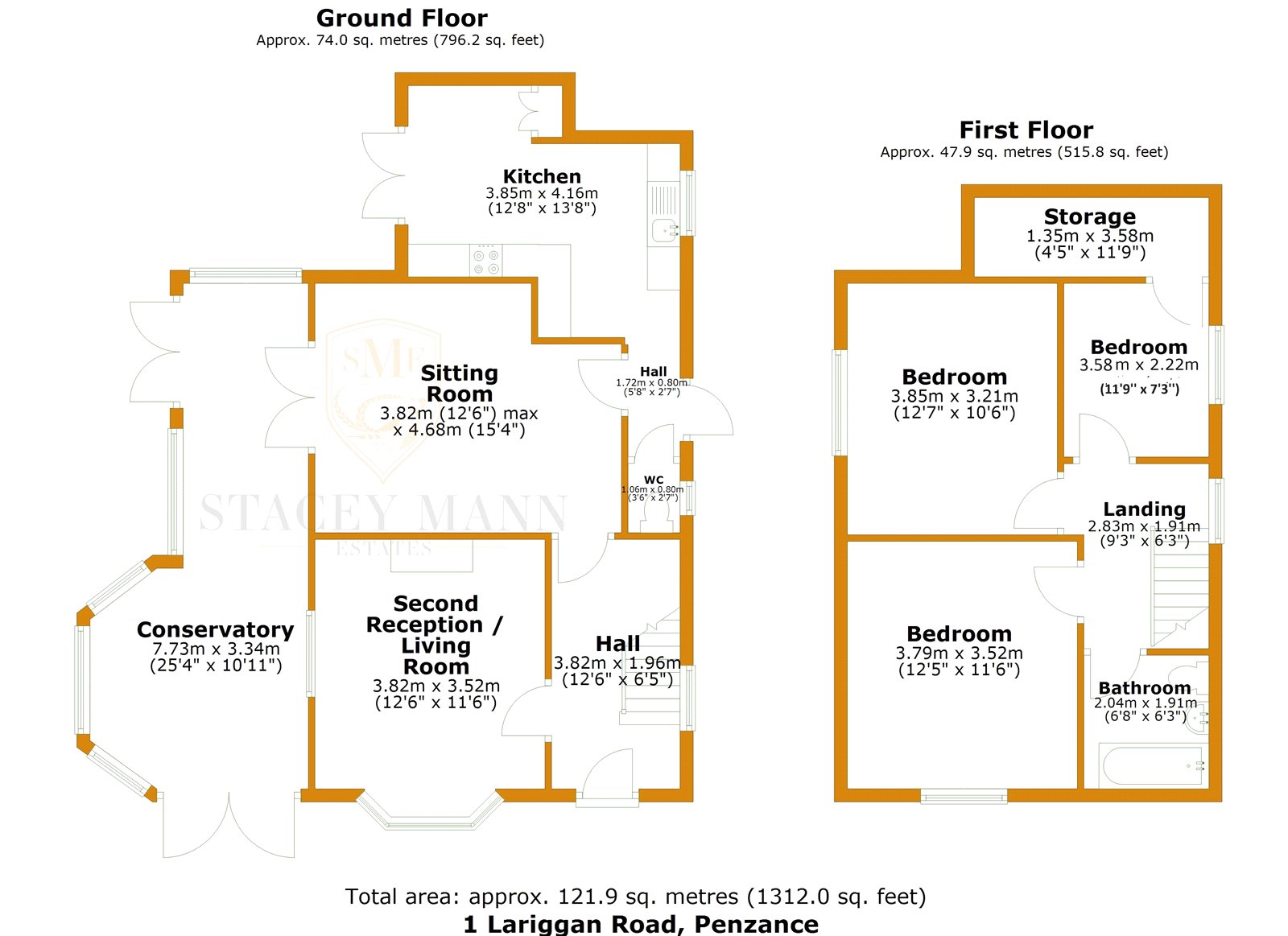Detached house for sale in Lariggan Road, Penzance TR18
* Calls to this number will be recorded for quality, compliance and training purposes.
Property description
On the market for the first time in twenty five years, number 1 is a superbly presented property in a sought after location. This detached house offers stunning sea views, modern and spacious accommodation with three bedrooms, two reception rooms, and recently replaced conservatory. There is a double garage with ample parking to the front as well as beautiful garden. The property has an excellent EPC rating and solar panels.
Lariggan Road is an attractive, popular row of individual properties between Penzance and Newlyn. Within walking distance to Alverton Primary School, Promenade, sea front and local shops..
Entrance Hall
Half-glazed front door into entrance hall. Wood floors, radiator, picture rail, double-glazed window to side. Stairs rising, small understairs cupboard. Power-point with usb.
Sitting Room (4.57m x 3.56m)
Double-glazed Bay window to front with expansive sea views towards Mounts Bay. Radiator, picture rail, picture window to side with sea views. Fire surround with electric fire on a polished stone base. Power-points. TV point.
Second Reception/Living Room (4.75m x 3.78m)
Radiator, fire surround with an electric fire inset on a polished stone base. Double-glazed French doors with windows to either side into the conservatory. Power-points, T.V. Point.
Conservatory (8.1m x 3.4m)
Fully double-glazed with pitched solid composite slate effect roof. Tiled floors, radiator, power-points with a 4 sided Bay window with views across Mounts Bay. Frosted glass feature to one side with 2 sets of French doors to front and side.
From Second Reception
Door to side entrance
W.C. (0.97m x 1.04m)
Frosted double-glazed window to side. Tiled walls and floors. W.C. And wash hand basin.
Kitchen (3.86m x 4.17m)
Tiled floors, double-glazed window to side, double-glazed French doors to side. Radiator, double doors to fitted cupboard, access to roof space. Boiler. Fitted kitchen comprising of a range of cupboards and drawer units with worktop surfaces over. Sink, drainer and mix-tap. Integrated induction hob, oven and grill with extractor over. Tiled splash-back, integrated dishwasher, space for washing machine and fridge freezer. Power-points with usb.
From Entrance Hall
Stairs to first floor. 3/4 landing, large double-glazed frosted window to side. Radiator.
Bedroom 1 (3.43m x 3.48m)
Radiator, double-glazed window to front. Beautiful sea views across Mounts Bay. Picture rail, wardrobe recessx2 to each corner of one wall. Power-points. TV point.
Bedroom 2 (3.78m x 3.18m)
Radiator, power-points picture rail, double-glazed window to side with sea views. TV point.
Bedroom 3 (3.58m x 2.24m)
Double-glazed window to side, radiator, picture rail, door to fitted cupboard.
Bathroom (1.9m x 2.2m)
Part frosted double-glazed window to front with sea views. Large heated towel rail, tiled walls, access to the loft, extractor, bath with shower over. W.C., wash hand basin.
Outside
To the side of the property is a brick paved drive with parking for 2/3 cars. Rear gate access, planted rasied bed, tap, shed, wall and fence boundary. Attractive Indian sandstone paved path and front terrace running the width of the property with sea views. Tremendous planted boundary wall, flower beds and borders. Front garden in four terraces, section of lawn with water feature. Fence and hedge boundaries. Section of lawn and greenhouse. Further lawn with collection of shrubs and plants. Paved steps down to an additional brick paved parking area for 2 large vehicles. Power-point, tap.
Double Garage (6.78m x 5.49m)
2x electric up and over doors.
Council Tax
Band E.
Services
Mains water, drainage, electric and gas.
Broadband
We are advised by the Openreach website that Superfast Fibre Broadband is available to the property with a download speed of 1800Mbps and an upload speed of 120 Mbps.
Property info
For more information about this property, please contact
Stacey Mann Estates, TR18 on +44 1736 397983 * (local rate)
Disclaimer
Property descriptions and related information displayed on this page, with the exclusion of Running Costs data, are marketing materials provided by Stacey Mann Estates, and do not constitute property particulars. Please contact Stacey Mann Estates for full details and further information. The Running Costs data displayed on this page are provided by PrimeLocation to give an indication of potential running costs based on various data sources. PrimeLocation does not warrant or accept any responsibility for the accuracy or completeness of the property descriptions, related information or Running Costs data provided here.






































.png)
