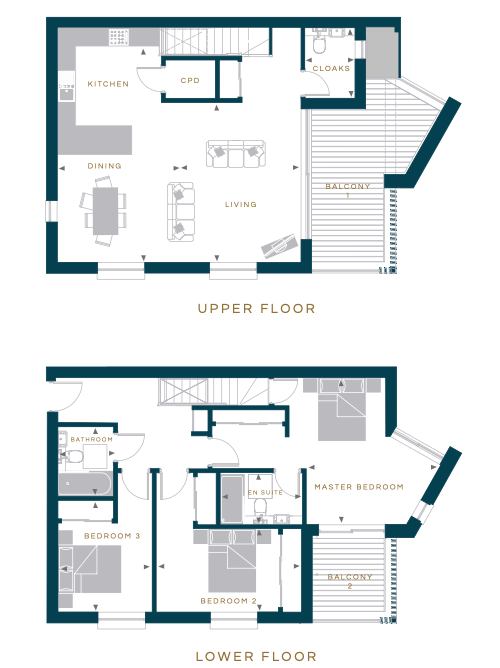Duplex for sale in Karrek, Harlyn Bay PL28
* Calls to this number will be recorded for quality, compliance and training purposes.
Property features
- Opposite the Beach
- Recently Constructed
- Stylish Interior
- Three Bedrooms, Master En-Suite
- Sea Views
- Two Balconies
- Hot Tub
- Allocated Parking
Property description
Laid over two floors, the entrance is on the first floor of the development, with a private access into the apartment. From the hall are three double bedrooms and a modern family bathroom. The master suite includes a stylish en-suite shower room and a private balcony. On the second floor there is a bright and airy open plan living space with another larger balcony where you can relax and enjoy a stunning outlook over the bay. There is also a useful utility area and separate cloakroom.
The grounds include allocated parking for two cars. There are two communal pay as you go charging points, a communal bin store and outdoor shower.
Harlyn Bay is a highly sought after location, most well-known for it's beautiful sandy beach, located right on the South West Coastal Path. A mile away is the famous Trevose Golf & Country Club with both long and short courses amongst the most spectacular scenic backdrop. With plenty of dining options nearby, such as 'The Pig at Harlyn' or 'The Cornish Arms' pub in St Merryn, owned by Rick Stein. And the picturesque harbour town of Padstow is just five minutes away, with an array of gourmet restaurants, bars, boutique shops and galleries.
Accommodation
entrance
Communal secure entry into the building. Stairs or lift to the first floor. Private entrance door to:
Hall
Recessed spotlights, doors to bedrooms and bathroom, stairs to first floor.
Bathroom
Panelled bath with shower over, fitted wash hand basin, low level WC, matt black fittings, grey tiling, heated towel rail, recessed spotlights, extractor fan.
Bedroom 2
Double glazed window to the rear elevation, recessed spotlights, wall lights.
Bedroom 3
Double glazed window to the rear elevation, recessed spotlights.
Bedroom 1
Double glazed window to the side elevation, double glazed sliding doors to the rear leading to a private south facing balcony, cupboard housing underfloor heating controls, dressing area, recessed spotlights, wall lights, door to:
En-suite
Shower enclosure, low level WC, fitted wash hand basin, matt black fittings, porcelain tiling, heated towel rail, extractor fan, recessed spotlights.
Stairs to the second floor;
Landing
Door to cloakroom and living room, storage cupboard, cupboard housing heating system and hot water cylinder, recessed spotlights.
Cloakroom
Low level WC, fitted wash basin, double glazed window to the side elevation.
Open plan living
Double glazed sliding doors to the side elevation giving access to the balcony which enjoys beautiful beach and sea views, further double glazed windows to the side and rear elevations, recessed spotlights. Contemporary fitted kitchen including a range of base and wall units, inset 1 ½ bowl stainless steel sink unit with matt black Pro-boil tap, built in fridge freezer, built in dishwasher, built in wine fridge, built in oven, grill and microwave. Skylight over kitchen area. Door to utility cupboard including wall units, washing machine and tumble drier with worktop over.
Balcony
Composite decking, timber and glass balustrades, beautiful views to the beach and sea, hot tub.
Parking
Allocated parking for two cars. Pay as you go ev charging available on site.
Services
Mains electricity. Mains water. Mains sewerage. Ground source heat pump. Electric underfloor heating throughout. Fibre broadband. Mobile service limited.
Council tax
Band Deleted
Tenure
Leasehold 199 years. Service charge approx. £1,500 - £2,000 pa, peppercorn ground rent.
Construction
Brick, block & timber construction. 9 years remaining labc warranty.
Planning
Interior works to be completed on remaining ground floor space - PA23/03132.
Important notice
Cornwall Estates (Padstow) Ltd give notice that; These particulars do not constitute any contract or offer and are for guidance only and are not necessarily comprehensive. The accuracy of the particulars is not guaranteed and should not be relied upon as representations of fact. Cornwall Estates (Padstow) Ltd, their clients nor any joint agents have authority to make any representations about the property and any information given is without responsibility on the part of the agents, sellers or lessor(s). Any intended purchaser should satisfy themselves by inspection or otherwise of the statements contained in these particulars. Any areas distances or measurement are approximate. Assumptions should not be made that the property has all the necessary planning permissions and building regulations. We have not tested any services, equipment or facilities. Viewing by appointment only. Purchasers should check the availability for viewing before embarking on any journey to view or incurring travelling expenses. Some photographs may be taken with a wide-angle lens.
Property info
For more information about this property, please contact
Cornwall Estates, PL28 on +44 1841 218995 * (local rate)
Disclaimer
Property descriptions and related information displayed on this page, with the exclusion of Running Costs data, are marketing materials provided by Cornwall Estates, and do not constitute property particulars. Please contact Cornwall Estates for full details and further information. The Running Costs data displayed on this page are provided by PrimeLocation to give an indication of potential running costs based on various data sources. PrimeLocation does not warrant or accept any responsibility for the accuracy or completeness of the property descriptions, related information or Running Costs data provided here.





































.png)

