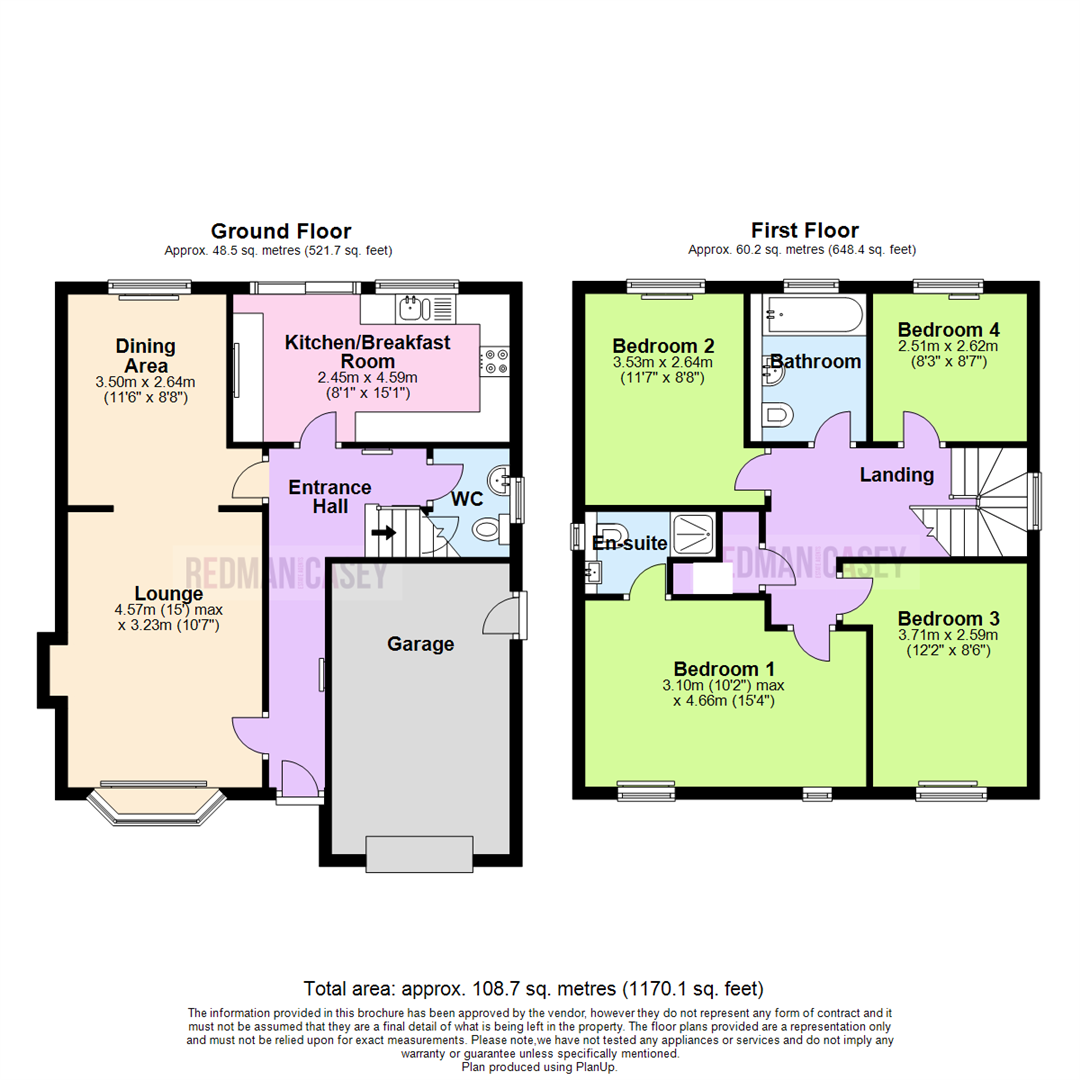Detached house for sale in Brooklands, Horwich, Bolton BL6
* Calls to this number will be recorded for quality, compliance and training purposes.
Property features
- Generous 4 Bedroom Detached Family Home
- Larger than average plot on Brooklands
- Large Front and Rear Lawned Gardens
- Not Overlooked to Front and Rear
- Fantastic Location
- Block Paved Driveway for up to 4 Cars
- Master Bedroom with En Suite Shower
- 3 Piece Family Bathroom and Downstairs WC and Cloakroom
- Close to Park, Leisure Centre and Newly Built Health Hub
- Open Plan Through Lounge / Diner
Property description
Situated on the edge of Horwich town centre offering excellent access to local amenities, shops, schools and Rivington Moorland this well presented detached property benefits from spacious reception rooms generous bedrooms and spectacular gardens, viewing is an absolute must to appreciate all that is on offer in this superb property. Internally the property comprises : Entrance hall, cloakroom wc. Lounge, dining room and fitted kitchen. To the first floor there are 4 generous bedrooms the master having an en suite shower room, family bathroom fitted with a three piece white suite. Outside there are open plan front gardens with extensive block paved driveway offering off road parking for up to 4 cars leading to a single attached garage. To the rear is a superb private garden with multiple patio areas and well stocked beds bordering a large lawn. The property benefits from hardwood double glazing and gas central heating
Entrance Hall
Part glazed hardwood entrance door, large L-shaped hall, leading to under stairs WC and cloakroom, two radiators, laminate flooring, half height timber wall panelling with dado rail, coving to textured ceiling, carpeted stairs to first floor landing with open balustrades and handrail, stairs with 2 quarter turn flat landings (not kite winder as illustrated on floor plan).
Lounge (4.57m x 3.23m (15'0" x 10'7"))
Hardwood double glazed leaded splay bay window to front, coal effect gas fire set in timber surround and marble effect inset and hearth, double radiator, laminate flooring, two wall lights, coving to textured ceiling, archway, door to:
Dining Area (3.50m x 2.64m (11'6" x 8'8"))
Hardwood double glazed window to rear, radiator, laminate flooring, coving to textured ceiling, door to:
Kitchen/Breakfast Room (2.45m x 4.59m (8'0" x 15'1"))
Fitted with a matching range of base and eye level units with underlighting, cornice trims and contrasting round edged worktops, breakfast bar, wine rack, 1+1/2 bowl stainless steel sink unit with single drainer and mixer tap with tiled splashbacks, Integrated 50/50 fridge/freezer and dishwasher, plumbing for washing machine, built-in electric fan assisted oven, four ring halogen hob with pull out extractor hood over, hardwood double glazed window to rear, radiator, laminate tiled flooring, coving to textured, hardwood double glazed patio door to rear garden, door to:
Wc (1.83m’0.30m” x 1.22m’1.52m” (6’1” x 4’5”))
Hardwood frosted double glazed leaded window to side, pedestal wash hand basin with WC, radiator, laminate flooring, textured ceiling, built –in under stairs storage cupboard.
Landing
Large bright L-shaped carpeted landing with open balustrades and handrail, hardwood frosted double glazed leaded window to side, walk-in airing cupboard housing hot water thermal store cylinder with additional full height shelving, half height timber wall panelling with dado rail, coving to textured ceiling, loft access.
Bedroom 1 (3.10m x 4.66m (10'2" x 15'3"))
Master bedroom with two hardwood double glazed leaded windows including one central oriel bay window, radiator, laminate flooring, full height mirrored wardrobes, coving to textured ceiling.
En-Suite (2.13m’1.83m” x 1.22m’2.13m” (7’6” x 4’7”))
Recently refitted with three piece modern white suite comprising, insert rectangular wash hand basin, with mixer tap in vanity unit with drawer, WC with hidden cistern, full height ceramic wall tiling to all walls, including shower enclose with full glass door, heated chrome towel rail, extractor fan, shaver light, hardwood frosted double glazed leaded window to side, laminate flooring, textured ceiling.
Bedroom 2 (3.53m x 2.64m (11'7" x 8'8"))
Hardwood double glazed window to rear, radiator, laminate flooring, coving to textured ceiling .
Bedroom 3 (3.71m x 2.59m (12'2" x 8'6"))
Hardwood double glazed leaded window to front, radiator, laminate flooring, coving to textured ceiling.
Bedroom 4 (2.51m x 2.62m (8'3" x 8'7"))
Hardwood double glazed window to rear, radiator, laminate flooring, dado rail, coving to textured ceiling.
Bathroom (2.49m'' x 1.93m'' (8'2'' x 6'4''))
Fitted with three piece white suite comprising deep panelled bath with shower over, mixer tap and glass screen and pedestal wash hand basin, WC with hidden cistern, full height ceramic tiling to all walls, heated chrome towel rail, extractor fan, shaver light with shaver power socket, hardwood frosted double glazed window to rear, laminate flooring with matching bath panel, textured ceiling.
Outside
Open plan front garden, extensive block paved driveway to the front leading to garage and with car parking space for up to four cars with lawned area and mature flower and shrub borders. Private landscaped garden, enclosed by timber fencing to rear and sides, paved sun patio with lawned area and mature flower and shrub borders, side gated access, outside cold water tap, further paved sun patio.
Garage
Attached brick built single garage with power and light connected, wall mounted gas boiler serving heating system and domestic hot water, up and over door, uPVC double glazed door to side.
Property info
For more information about this property, please contact
RedmanCasey, BL6 on +44 1204 351870 * (local rate)
Disclaimer
Property descriptions and related information displayed on this page, with the exclusion of Running Costs data, are marketing materials provided by RedmanCasey, and do not constitute property particulars. Please contact RedmanCasey for full details and further information. The Running Costs data displayed on this page are provided by PrimeLocation to give an indication of potential running costs based on various data sources. PrimeLocation does not warrant or accept any responsibility for the accuracy or completeness of the property descriptions, related information or Running Costs data provided here.



































