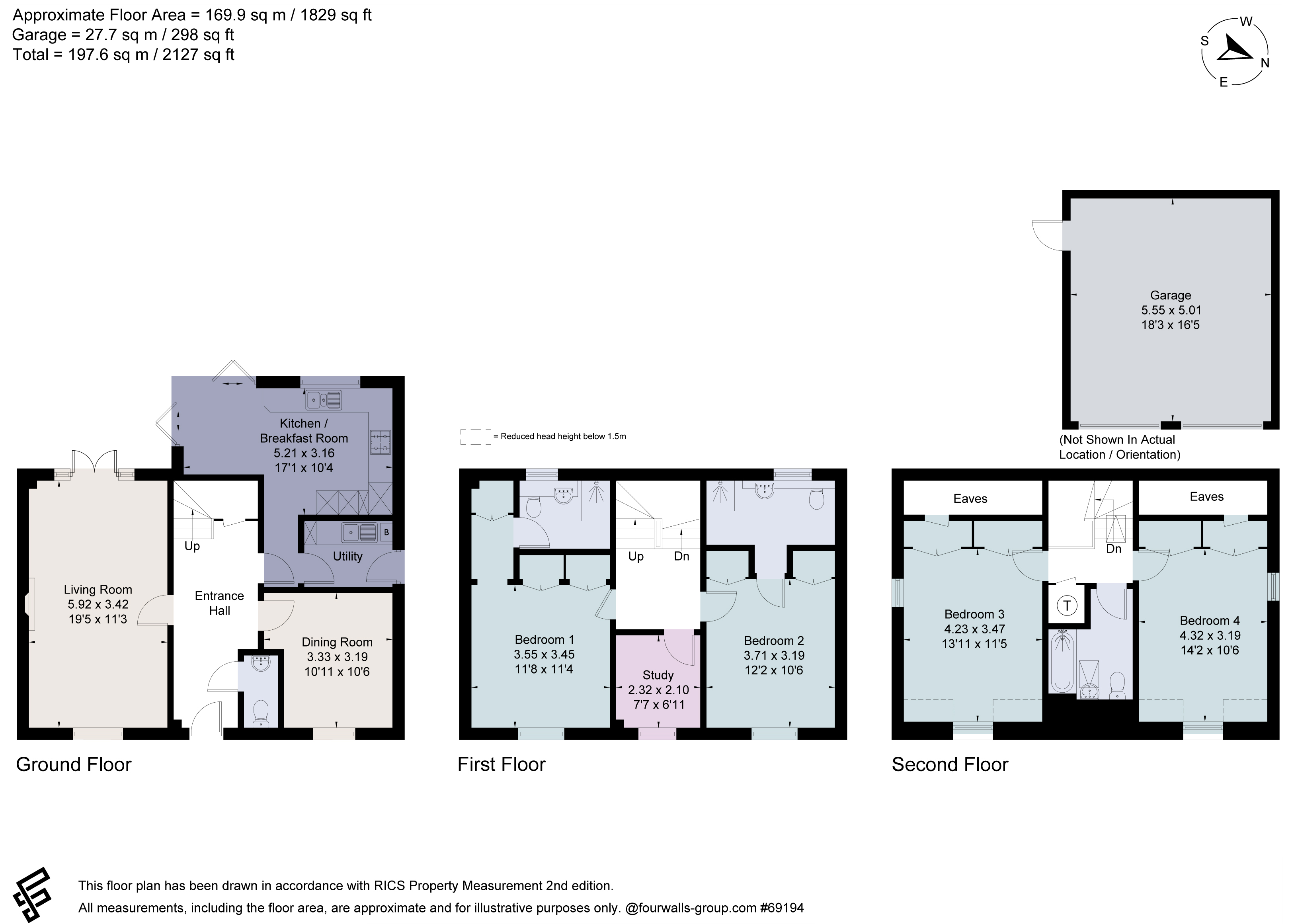Detached house for sale in Green Pastures Road, Wraxall, North Somerset BS48
* Calls to this number will be recorded for quality, compliance and training purposes.
Property features
- Detached family home with south west facing gardens
- Modern kitchen breakfast room with bi-fold doors
- Living room with open fireplace
- Dining room
- Four double bedrooms and study
- Two en suites with underfloor heating and a family bathroom
- Stunning, landscaped gardens
- Double garage with ev charging and further off street parking for four cars
- No onward chain
- EPC Rating = C
Property description
A modern family home with double garage and outstanding south west facing gardens.
Description
A light and bright, detached family home with a modern finish, stunning, wrap around gardens, double garage and further off street parking for multiple cars.
The property is accessed via a spacious drive with ample parking for four cars and a flagstone path leading through a delightful front garden with a row of pleached ornamental pear trees providing privacy.
The front door leads into a spacious entrance hall with engineered oak flooring throughout and ample space for coats and boots.
The kitchen / breakfast room, off the hall to the right, is light and bright with a south west facing orientation and a slick, modern finish. The Neff appliances are integrated and include an oven/grill, microwave oven, warming draw, four ring gas hob, fridge freezer and dishwasher. There is a slate tiled flooring underfoot, spot lighting overhead, granite worktops with integrated sink unit and a range of wall and base units for storage. Bi fold aluminium framed sliding doors lead directly onto an al fresco dining terrace. Adjacent is a modern utility room housing the boiler and white goods as well as an additional sink unit.
Back off the hall are two reception rooms including a large, carpeted living room with a cast iron open fireplace and a stone surround. The room has a duel aspect with ample natural light and French doors leading out onto the terrace. Opposite is a spacious, Farrow and Ball De Nimes themed dining room with engineered oak flooring providing a lovely space in which to dine circa 8 people.
A carpeted staircase leads up to the first floor landing off which bedrooms 1,2 and the study are located. Bedrooms 1 and 2 are both decent doubles with large double glazed windows bringing in abundant light and offering delightful views over the surrounding countryside. Both bedrooms benefit from double fitted wardrobes, luxurious, tiled en suite shower rooms with underfloor heating and walk in shower.
There are two further substantial bedrooms on the top floor each with double integrated wardrobes and stunning views of the surrounding countryside. A family bathroom with bath and shower over services the top floor.
Externally, a flagstone terrace off the kitchen and living room provides a delightful spot on which to dine or entertain. There is an additional flagstone terrace off the utility room. The delightful surrounding gardens have been landscaped and are very well stocked by the current owners. The gardens incorporate a level lawn as well as a mature and colourful surrounding border of flowers, trees and shrubs.
Opposite is a detached double garage with ev charging as well as further off street parking for four cars.
The property is available with no onward chain.
Location
There are excellent transport links via Nailsea and Backwell station providing direct main line trains to London Paddington (circa 2 hours), for motorway access M5 junction 19 is 5.3 miles distant and Bristol Airport, 5.5 miles distant, provides flights to many European destinations. Nailsea offers comprehensive facilities including supermarket shopping, post office and banks to name but a few with good pubs and eateries. Those who enjoy country pursuits such as walking, riding, wildlife and the enjoyment of local beauty spots will not be disappointed. The area is also well served for schooling in both state and private sectors.
Square Footage: 1,829 sq ft
Additional Info
Mains gas
Mains electricity
Mains water
Mains drainage
Property info
For more information about this property, please contact
Savills - Clifton, BS8 on +44 117 444 9236 * (local rate)
Disclaimer
Property descriptions and related information displayed on this page, with the exclusion of Running Costs data, are marketing materials provided by Savills - Clifton, and do not constitute property particulars. Please contact Savills - Clifton for full details and further information. The Running Costs data displayed on this page are provided by PrimeLocation to give an indication of potential running costs based on various data sources. PrimeLocation does not warrant or accept any responsibility for the accuracy or completeness of the property descriptions, related information or Running Costs data provided here.





























.png)