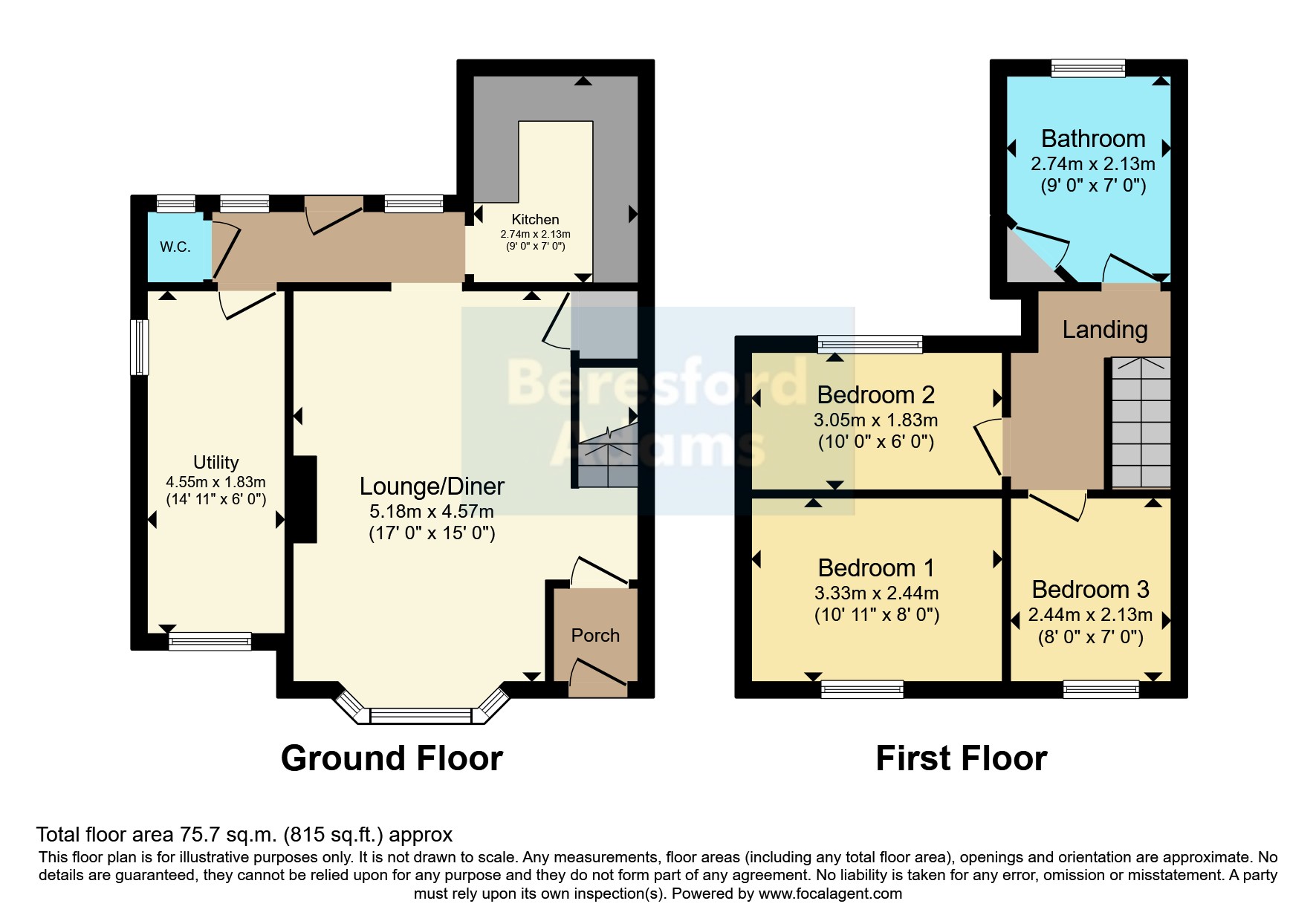End terrace house for sale in Lon Cae Glas, Edern, Pwllheli, Gwynedd LL53
* Calls to this number will be recorded for quality, compliance and training purposes.
Property features
- End terraced cottage
- Three bedrooms
- Modern bathroom & kitchen
- Open plan living/diner
- Double glazing and central heating
- Utility room
- Garden
Property description
Hyfrydle is a well-appointed end terraced cottage, located in the popular village of Edern within walking distance of the local primary school and park, and within a short stroll to the nearest restaurant and beach.
This delightfully property consists of a spacious living/dining room with feature fireplace housing a multi fuel burner, stairs with storage to the first floor.
A modern kitchen to the rear, access to the enclosed yard and gardens, large utility room and ground floor WC.
To the first floor are three bedrooms and a modern family bathroom with separate bath and shower enclosure.
Small enclosed courtyard with access to the larger garden that is mainly laid to lawn with a useful storage shed, gated access to the side of the property.
Viewing is highly recommended.
Tenure: Freehold
Council Tax Band: B
Ground Floor
Hallway
Kitchen (2.9m x 2.18m)
Built in units, cooker, hob, extractor, breakfast bar area, window to the side elevation.
Lounge/Diner (5.23m x 4.7m)
Spacious lounge with ample dining space, wooden flooring, bay window to the front elevation, exposed stone fireplace with multi fuel burner.
Utility Room (4.55m x 1.98m)
Useful utility room with ample storage space.
WC
First Floor
Landing
Bedroom 1 (3.33m x 2.5m)
Master bedroom with window to the front elevation.
Bedroom 2 (3.1m x 1.88m)
Single bedroom with window to the rear elevation.
Bedroom 3 (2.44m x 2.13m)
Single bedroom with window to the fornt elevation.
Bathroom (2.92m x 2.18m)
Fmily bathroom with bath, shower enclosure, wash basin and WC, window to the side elevation.
Property info
For more information about this property, please contact
Beresford Adams - Pwlheli Sales, LL53 on +44 1758 458988 * (local rate)
Disclaimer
Property descriptions and related information displayed on this page, with the exclusion of Running Costs data, are marketing materials provided by Beresford Adams - Pwlheli Sales, and do not constitute property particulars. Please contact Beresford Adams - Pwlheli Sales for full details and further information. The Running Costs data displayed on this page are provided by PrimeLocation to give an indication of potential running costs based on various data sources. PrimeLocation does not warrant or accept any responsibility for the accuracy or completeness of the property descriptions, related information or Running Costs data provided here.

































.png)
