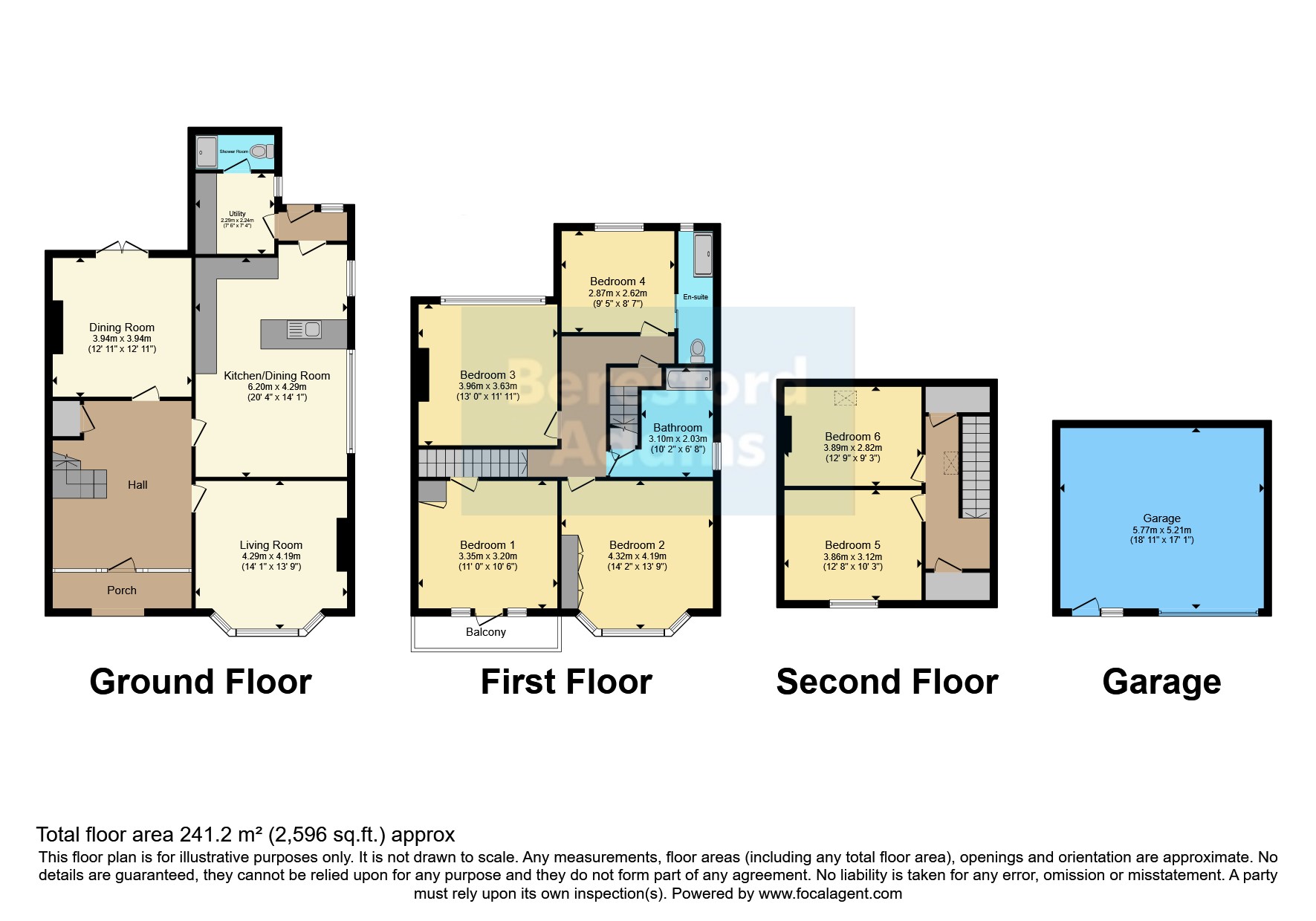Semi-detached house for sale in Yr Ala, Pwllheli, Ala Road, Pwllheli LL53
* Calls to this number will be recorded for quality, compliance and training purposes.
Property features
- Period semi-detached period
- Popular location
- Large gardens and driveway
- Gas C/H & double glazing
- Double garage
- 4 bedrooms & 2 attic rooms with eaves storage
- En-suite shower room & family bathroom
Property description
Roma is one of those properties that rarely comes to the market, set in a desirable part of Pwllheli on Ala Road this imposing four bedroom semi-detached period property is packed full of original features.
Approached via a private driveway with ample parking for number of vehicles, large lawn with steps leading to the traditional stained glass front door.
You are greeted with a large entrance hall with Amtico parquet flooring, traditional features and an open staircase to the first floor.
The ground floor comprises of a cosy living room with multi fuel burner and bay window to the front elevation, a dining room to the rear with patio doors, large kitchen/diner with integrated appliances, door leading to the utility room and ground floor shower room.
To the first floor are three well-proportioned double bedrooms and a single bedroom/study with modern en-suite shower room, one of the bedrooms features a balcony where you can sit and enjoy some far reaching countryside views. A large family bathroom with built in storage and shower over bath has been modernised in recent years.
There is the added benefit of a further to large double bedrooms to the attic with eaves storage, these rooms could be utilised for a variety of purposes.
Large well maintained gardens to the rear with patio, decked and lawned levels planted with mature shrubs and trees with a useful summer room to enjoy those summer nights.
There is a large double garage with electric that can be accessed via the driveway and double gates.
Tenure: Freehold
Council Tax Band:
Ground Floor
Entrance Hall
An imposing entrance hall with feature stained glass door, amtico parquet flooring and understairs storage
Living Room (4.3m x 4.2m)
A large living room with amtico parquet flooring, feature fireplace housing a multi fuel burner, large bay windows to the front elevation, traditional features which include cornicing, picture rails and ceiling rose.
Dining Room (3.94m x 3.94m)
A traditional dining room with French doors leading to the rear of the property, amtico parquet flooring, traditional features which include cornicing, picture rails and ceiling rose.
Kitchen/Breakfast Room (6.2m x 4.3m)
A large open plan kitchen with dining space, two windows to the side elevation, hardwood flooring, belfast sink, intergrated fridge, range cooker, cooker hood and dishwasher.
Utility Room (2.29m x 2.24m)
A useful utility area with plumbing, window to the side elevation, tiled floor.
Shower Room
Ground floor shower room with corner shower, wash basin and WC, tiled flooring.
First Floor
Bedroom One (3.35m x 3.2m)
Double bedroom with door leading to a balcony with lovely far reaching countryside views, built in storage and period features.
Bedroom Two (4.32m x 4.2m)
Large double bedroom with bay window to the front elevation, built in storage and period features.
Bedroom Three (3.96m x 3.63m)
Large double bedroom with window to the rear elevation, feature fireplace and period features.
Bedroom Four (2.87m x 2.62m)
Single bedroom/study with window to the rear elevation and en-suite shower room.
En-Suite Shower Room
Large shower enclosure, wash basin and WC, window to the rear elevation.
Attic
Room One (3.86m x 3.12m)
Double bedroom with window to the front elevation.
Room Two (3.89m x 2.82m)
Double bedroom with velux window.
Double Garage (5.77m x 5.2m)
Large double garage with up and over door, electric and single door with window.
Property info
For more information about this property, please contact
Beresford Adams - Pwlheli Sales, LL53 on +44 1758 458988 * (local rate)
Disclaimer
Property descriptions and related information displayed on this page, with the exclusion of Running Costs data, are marketing materials provided by Beresford Adams - Pwlheli Sales, and do not constitute property particulars. Please contact Beresford Adams - Pwlheli Sales for full details and further information. The Running Costs data displayed on this page are provided by PrimeLocation to give an indication of potential running costs based on various data sources. PrimeLocation does not warrant or accept any responsibility for the accuracy or completeness of the property descriptions, related information or Running Costs data provided here.








































.png)
