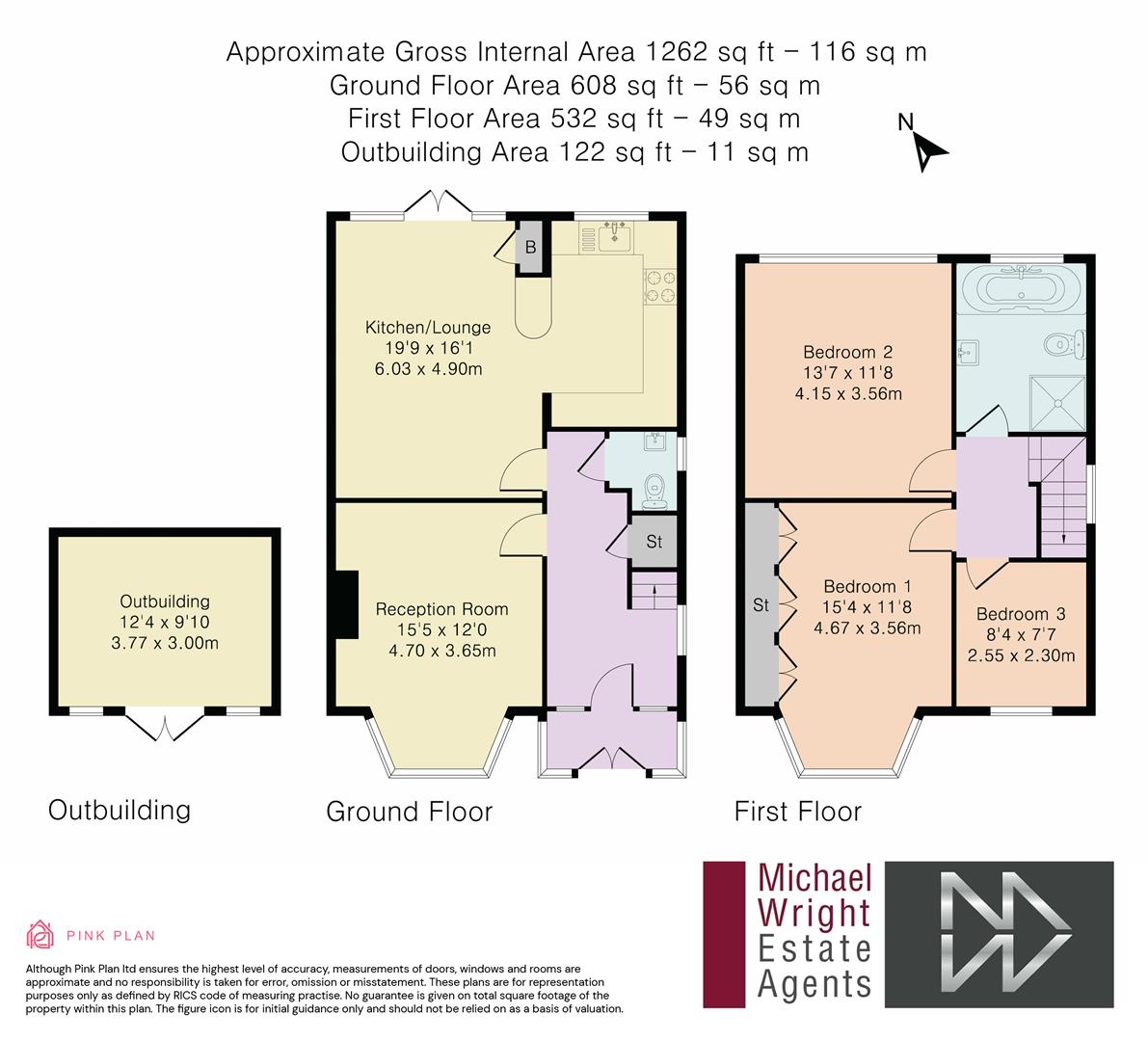Semi-detached house for sale in Sussex Way, Cockfosters EN4
* Calls to this number will be recorded for quality, compliance and training purposes.
Property features
- Larger than average & well presented 3 bedroom semi-detached house
- Attractive entrance hall & double glazed porch. Downstairs cloakroom
- Front reception room
- Rear reception room with open plan well fitted kitchen
- Luxury bathroom
- Well maintained rear garden with very useful outbuilding; suitable for A home office
- Double glazing, gas central heating & air conditioning/heating units
- Paved off street parking for 2 cars
- Convenient for all of cockfosters & oakwood local amenities including picc. Line tube & shops
- A beautiful family home worthy of an internal viewing
Property description
Welcome to this charming 3-bedroom semi-detached house located on Sussex Way in the delightful area of Cockfosters. This property boasts a well-presented and refurbished interior, perfect for those seeking a comfortable and stylish living space. There are 3 Air Conditioning/Heating Units.
Upon entering, you are greeted by an attractive entrance hall that sets the tone for the rest of the house. The front reception room offers a cosy space to relax and entertain, while the open-plan rear reception room provides a versatile area for dining and is open plan with a well fitted kitchen/diner. There is a downstairs cloakroom.
The house features three good-sized bedrooms, ideal for families or those in need of extra space. The luxury bathroom has a modern suite and has a separate walk in shower.
Outside, the property offers a rear garden with a well-maintained lawn, perfect for enjoying the outdoors during warmer months or for hosting gatherings with friends and family. There is a very useful outbuilding which would make an ideal home/office and there has been some provision for electricity connection.
Located in the sought-after area of Cockfosters, this property provides a wonderful opportunity to own a beautiful home in a desirable location. Enjoying access to both Cockfosters & Oakwood Tube Stations (Picc. Line), buses, shops, restaurants, good schools and Trent Park that also has a Golf Course. Don't miss out on the chance to make this house your own and enjoy all it has to offer.
Double Glazed Entrance Porch:
Entrance Hall: Pic. 1 (5.11m x 2.29m (16'9 x 7'6))
Part Glazed Front Door with Matching Leaded Light Side Panels. Concealed Radiator. Attractive Stained Glass Semi-Circular Leaded Light Flank Window. Downstairs Cloakroom and Understairs Cupboard.
Entrance Hall: Pic. 2
Different Aspect, Also Showing Stairs to First Floor.
Front Reception Room: (4.67m x 3.73m (15'4 x 12'3))
Double Glazed Leaded Light Bay Window to Front, Double Radiator, Spotlights, Wooden Fireplace with Tiled Inset and Cast Iron Fireplace, Cornicing.
Rear Reception Room: (5.11m x 3.73m (16'9 x 12'3))
Double Glazed French Doors to Patio & Rear Garden, Spotlights, Virtical Radiator. Open Plan with Well Fitted Kitchen with a Divider. Air Conditioning & Heating Unit.
Fitted Kitchen/Diner: (3.81m x 2.74m (12'6 x 9'))
Ample Floor & Wall Units, 5-Ring Gas Hob with Built Under Double Oven, Inset Stainless Steel Sink with Mixer Taps, Ceramic Flooring, Half Tiled Walls, Double Glazed Leaded Light Window Overlooking Rear Garden.
Bedrom 1: (4.45m x 3.73m (14'7 x 12'3))
Double Glazed Leaded Light Bay Window, Double Radiator, Spotlights, Air Conditioning & Heating Unit.
Bedroom 2: (4.32m x 3.73m (14'2 x 12'3))
Large Double Glazed Window Overlooking Rear Garden, Radiator, Spotlights. Air Conditioning & Heating Unit.
Bedroom 3: (2.74m x 2.29m (9' x 7'6))
Double Glazed Leaded Light Window to Front, Radiator, Spotlights.
Luxury Bathroom: (3.15m x 2.34m (10'4 x 7'8))
Remodelled & Fully Tiled Bathroom with Contrasting Floor Tiling, Modern Bath with Mixer Taps & Shower Attachment, Large Sink with Mixer Taps & Cupboards Beneath, Separate Walk in Shower with Hand & Rain Shower, Double Glazed Window to Rear. Heated Towel Rail.
Rear Garden:
Well Maintained with Decking & Area Laid to Lawn with a Further Paved Area to Rear. Side Door.
Very Useful Outbuilding: (3.66m x 2.74m (12' x 9'))
Suitable for a Home Office with Provision for Electricity. Paved Area to Side.
Rear Elevation Of Property:
Property info
32 Sussex Way Floor Plan_Watermarked_2.Jpg View original

For more information about this property, please contact
Michael Wright Estate Agents, EN4 on +44 20 8166 7813 * (local rate)
Disclaimer
Property descriptions and related information displayed on this page, with the exclusion of Running Costs data, are marketing materials provided by Michael Wright Estate Agents, and do not constitute property particulars. Please contact Michael Wright Estate Agents for full details and further information. The Running Costs data displayed on this page are provided by PrimeLocation to give an indication of potential running costs based on various data sources. PrimeLocation does not warrant or accept any responsibility for the accuracy or completeness of the property descriptions, related information or Running Costs data provided here.

























.jpeg)

