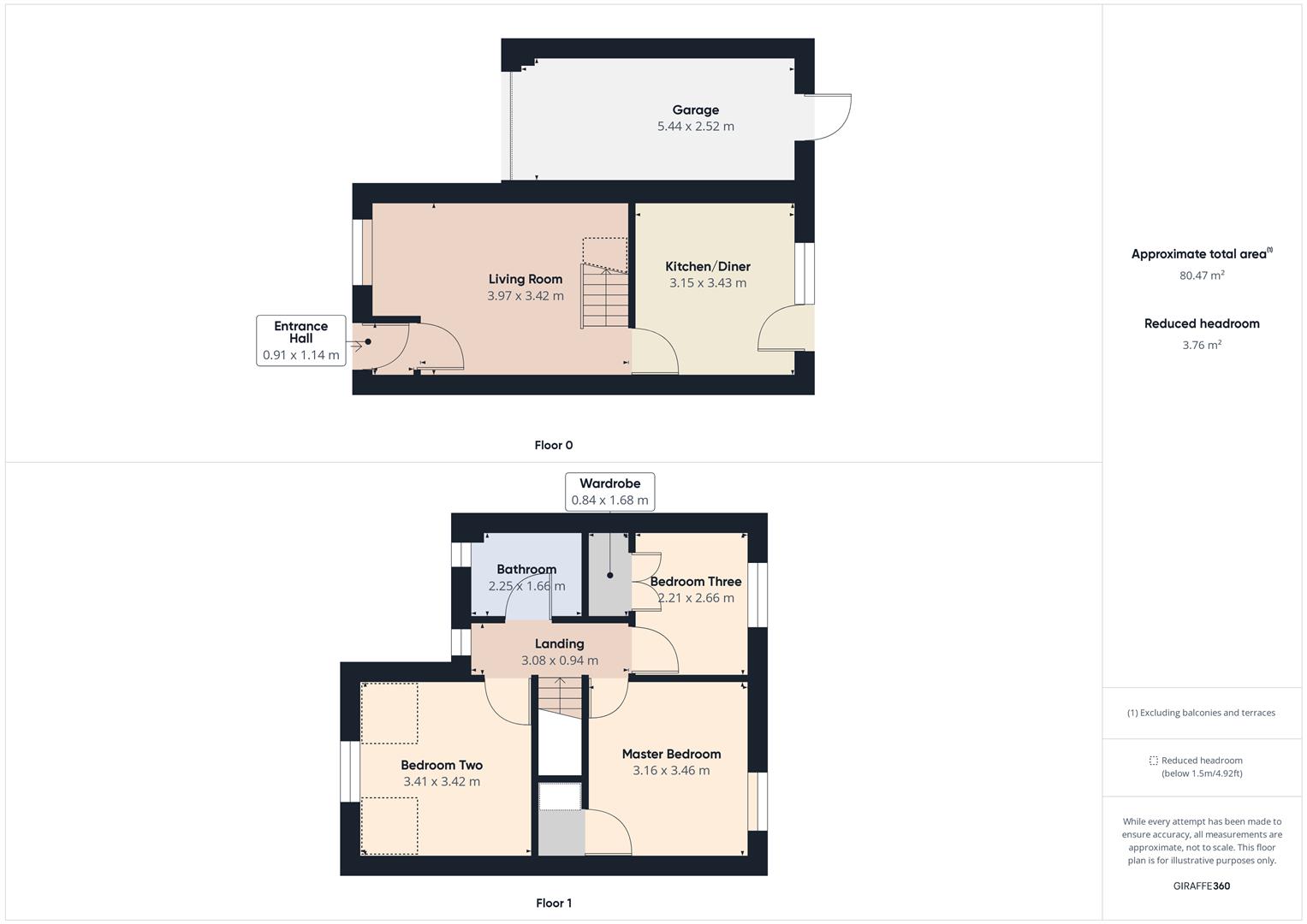Semi-detached house for sale in Meadenvale, Peterborough PE1
* Calls to this number will be recorded for quality, compliance and training purposes.
Property features
- Modern Semi-Detached House
- Three Bedrooms
- Refitted Kitchen/Diner
- Three-Piece Family Bathroom
- Newly Fitted Gas Combi Boiler
- Private Rear Garden
- Single Garage
- Off Street Parking For Three Plus Vehicles
- Bottom Of Cul-de-Sac Quiet Location
- EPC - C, Virtual Tour To Follow
Property description
Welcome to this delightful semi-detached house located in the popular Meadenvale area of Peterborough. This delightful property boasts a modern feel, being built in 2001, with many improvements made since then, making it perfect for those seeking a comfortable and stylish home.
Upon entering, you are greeted by a small hallway which leads to a spacious living room, ideal for entertaining guests or simply relaxing with your loved ones, then on to a newly fitted kitchen/diner with an integrated cooker. With three cosy bedrooms, there is ample space for a growing family or for those in need of a home office or guest room. The property features a well-maintained modern bathroom, ensuring convenience and comfort for all residents. Additionally, the parking provision for three plus vehicles is a rare find in this area, offering practicality and ease for those with multiple vehicles or guests arriving by car. Situated in a sought-after neighbourhood, this house provides a peaceful retreat from the hustle and bustle of city life while still being conveniently located near local amenities and transport links. Don't miss out on the opportunity to make this lovely house your new home in Meadenvale.
We would also like to note that the Gas combi boiler has recently been replaced.
Entrance Hall (0.91 x 1.14 (2'11" x 3'8"))
Living Room (3.97 x 3.42 (13'0" x 11'2"))
Kitchen/Diner (3.15 x 3.43 (10'4" x 11'3"))
Landing (3.08 x 0.94 (10'1" x 3'1"))
Master Bedroom (3.16 x 3.47 (10'4" x 11'4"))
Bedroom Two (3.41 x 3.42 (11'2" x 11'2"))
Bedroom Three (2.21 x 2.66 (7'3" x 8'8"))
Wardrobe (0.82 x 1.88 (2'8" x 6'2"))
Bathroom (2.25 x 1.66 (7'4" x 5'5"))
Garage (5.44 x 2.52 (17'10" x 8'3"))
Epc - C
70/84
Tenure - Freehold
Important Legal Information
Awaiting confirmation
Draft Details Awaiting Vendor Approval
Property info
For more information about this property, please contact
City & Country Sales & Lettings, PE1 on +44 1733 860312 * (local rate)
Disclaimer
Property descriptions and related information displayed on this page, with the exclusion of Running Costs data, are marketing materials provided by City & Country Sales & Lettings, and do not constitute property particulars. Please contact City & Country Sales & Lettings for full details and further information. The Running Costs data displayed on this page are provided by PrimeLocation to give an indication of potential running costs based on various data sources. PrimeLocation does not warrant or accept any responsibility for the accuracy or completeness of the property descriptions, related information or Running Costs data provided here.

























.png)
