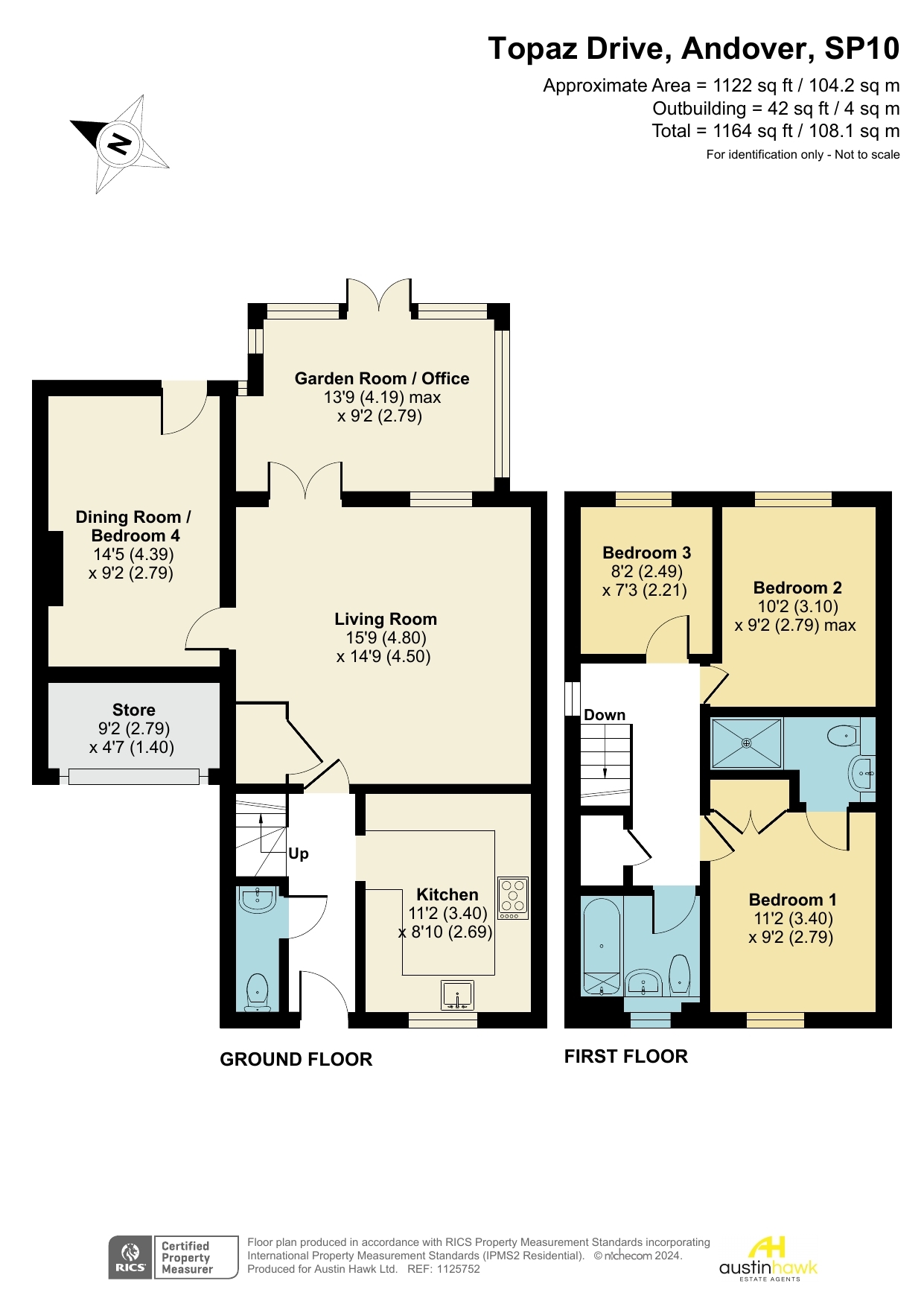End terrace house for sale in Topaz Drive, Andover SP10
* Calls to this number will be recorded for quality, compliance and training purposes.
Property features
- Kitchen & Living Room
- Office/Garden Room
- Dining Room/Bedroom Four
- Cloakroom
- Master Bedroom Suite
- Two Further Bedrooms
- Family Bathroom
- Gardens & Driveway Parking
- Close to Schools & Amenities
- Close to Mainline Railway Station
Property description
Description
Set in a prime location close to a host of numerous amenities including excellent proximity to schools, this modern, detached family home was constructed as recently as 2002 and benefits from enhancements undertaken by the current owners to provide additional living space. The well presented accommodation comprises a ground floor, entrance hallway, cloakroom, kitchen, living room, garden room/office and a dining room/bedroom four which occupies the rear of the original attached garage space. The front of the original garage is still available as a storage room. The first floor provides a master bedroom suite, two further bedrooms and a family bathroom. Outside, the property has a low maintenance rear garden, whilst to the front, there is driveway parking in front of the original garage.
Location
Andover offers a range of shopping, educational and recreational facilities including a college of further education, a cinema, theatre and leisure centre as well as numerous nearby notable tourist attractions. The mainline railway station runs a direct route to London's Waterloo in just over an hour whilst the nearby A303 offers good road access to both London and the West Country. Topaz Drive can be found off The Drove, just north of its junction with Weyhill Road, the original route west out of Andover. The location is close to many local amenities including both primary and secondary schools, convenience stores, fruit 7 veg retailer, various fast food outlets, a supermarket, a renowned bakery and fish and chip shop. Andover's mainline railway station is a short distance away as is the hospital and Charlton village with a host of further local amenities.
Outside
The property is in a quiet corner of a cul-de-sac within Topaz Drive with the frontage including the tarmacadam driveway to one side of the property in front of the original attached garage. The garage up and over door provides access to what is now a storage room. There is a path to one side of the garage building providing access into the rear garden whilst a path leads through a lawned front garden to the front door, under a canopy porch.
Entrance hallway
Stairs to first floor. Radiator, door to:
Cloakroom
Window to front. Close coupled WC, pedestal hand wash basin and heated towel rail. Consumer unit.
Kitchen
Front aspect kitchen, installed in 2020. Tiled flooring. Range of eye and base level cupboards and drawers with worksurfaces and matching upstands over. Inset stainless steel sink, inset five burner gas hob with filter extractor over and decorative glass splashback. Eye level, built-in microwave and oven/grill. Space for American style fridge freezer, integral dishwasher and washing machine. Plinth level combination heater/cooler. Cupboard housing wall mounted Worcester Greenstar gas boiler.
Living room
Window to the rear. Wall mounted, feature electric fire. French doors to the rear opening into:
Office/garden room
Double glazed to the sides and the rear with French doors opening out to the rear garden and including clerestory windows to one side. Fixed blinds. Triple glazed roof to form a vaulted ceiling with down-lighting. Radiator.
Dining room/bedroom four
External door accessing the rear garden and an internal door from the living room. Converted from the original garage space to provide either a dining room or an additional double bedroom. Loft access and radiator.
Landing
Door to built-in airing cupboard housing hot water cylinder. Loft access.
Master bedroom suite
Window to the front. Double doors to built in wardrobe cupboard. Radiator. Door to:
Ensuite shower room
Shower enclosure with electric power shower. Close coupled WC, pedestal hand wash basin and radiator.
Bedroom two
Double bedroom with window to the rear. Radiator.
Bedroom three
Window to the rear. Radiator.
Family bathroom
Window to the front. Panelled bath with mixer shower attachment. Close coupled WC, pedestal hand wash basin and radiator.
Rear garden
Paving adjacent to the rear of the property extending to a path leading to a garden shed on hard standing and then gated access to the side of the property. Patio occupying one corner of the garden with the remainder laid to lawn with mature shrub and limestone chipped borders. External tap and external power socket.
Tenure & services
Freehold. Mains water, drainage, gas and electricity are connected. Gas central heating to radiators.
Property info
For more information about this property, please contact
Austin Hawk, SP10 on +44 1264 726329 * (local rate)
Disclaimer
Property descriptions and related information displayed on this page, with the exclusion of Running Costs data, are marketing materials provided by Austin Hawk, and do not constitute property particulars. Please contact Austin Hawk for full details and further information. The Running Costs data displayed on this page are provided by PrimeLocation to give an indication of potential running costs based on various data sources. PrimeLocation does not warrant or accept any responsibility for the accuracy or completeness of the property descriptions, related information or Running Costs data provided here.


































.png)