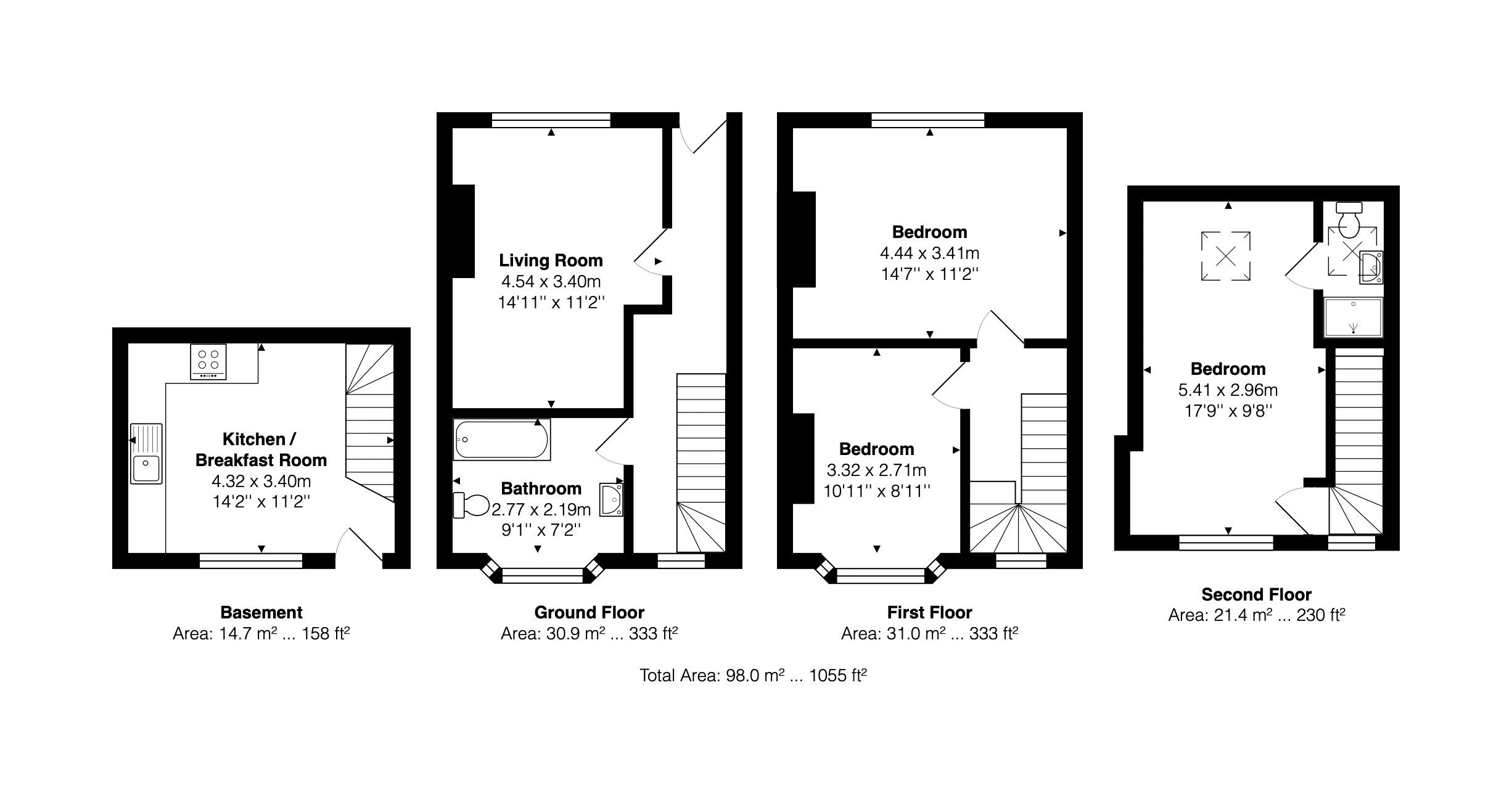Terraced house for sale in Holland Street, Hanover, Brighton BN2
* Calls to this number will be recorded for quality, compliance and training purposes.
Property features
- A large 4 storey three double bedroom terraced house situated in highly sought after Hanover in Brighton
- Lounge with fitted wood burner
- Large bathroom with white suite
- Downstairs kitchen / dining Room with stable door to the West facing patio
- 2 Double bedrooms on the first floor
- Bedroom 1 (loft conversion) with en-suite shower room & views across Brighton to the Downs
- Part double glazed
- Gas heating with combi boiler
- Some stripped wood floors
- Some fitted plantation blinds
Property description
** A beautifully presented 3 double bedroom, four storey home, with A west garden & fantastic views ** This wonderful home is located on a very neighbourly street, between Southover Street and Albion Hill, just up from The Level. On the ground floor is a stunning lounge with a wood burner and stripped wooden flooring, the bathroom is located behind to the rear of the house, with a bay window. On the lower level is kitchen/diner with access to the sunny West facing garden. 2 double bedrooms on the first floor. The loft has been converted to create a fantastic main bedroom with en suite, with super views over Brighton. Viewing is highly recommended. (EPC Rating 69 C, 97 Sq meters internally)
Entrance Door Leading To:
Entrance Hallway
Radiator, original ceiling corbels, cupboard housing gas & electric meters and fuse box, stairs to first floor, window to rear aspect, stripped & polished wood floor and door to:
Lounge (14' 11'' x 11' 2'' (4.54m x 3.40m))
2 White three column old school style radiators, fitted wood burner, large range of book shelving, Virgin media point, inset spotlights, smoke alarm, stripped & polished wood floor and sash window to front aspect with fitted plantation shutters.
Bathroom (9' 1'' x 7' 2'' (2.77m x 2.18m))
White suite of bath with mixer tap & adjustable spray attachment, fitted thermostatic shower with drench shower head, glass shower screen, wash basin, low-level W.C. Ceramic tiled floor, part tiled walls, 2 column old school style radiator, inset spotlights, extractor fan and double glazed frosted bay window to rear aspect.
From Entrance Hallway Stripped Wood Stairs Leading To:
First Floor Landing
Window, stripped & polished wood floor, stairs to second floor and door to:
Bedroom 2 (14' 0'' x 11' 2'' (4.26m x 3.40m))
3 Column old school style radiator, 2 built-in wardrobe cupboards, one wall with fitted book shelving, coir carpet and sash window to front aspect with fitted plantation shutters.
Bedroom 3 (10' 11'' x 0' 11'' (3.32m x 0.28m))
3 Column old school style radiator, stripped wood floor and uPVC sash double glazed bay window to rear aspect.
From 1st Floor Landing Stripped Wood Stairs Leading To:
Second Floor
Double glazed window with views across Brighton to the Downs, smoke alarm and door to:
Bedroom 1 (17' 9'' x 9' 8'' (5.41m x 2.94m))
4 Column old school style radiator, eaves storage cupboards, velux window, double wardrobe cupboard, inset spotlights, engineered wood floor and uPVC double glazed sash window with fitted plantation shutters and views across Brighton to the Downs. Door to:
En-Suite Shower Room
Fully tiled shower cubicle with fitted thermostatic shower and drench shower head, folding glass door, extractor fan. Low-level W.C. Wash basin, fully tiled walls, ceramic tiled floor, white ladder style radiator and velux window.
From Entrance Hallway Stripped Wood Stairs Leading Down To:
Lower Ground Floor
Kitchen / Breakfast Room (14' 2'' x 11' 2'' (4.31m x 3.40m))
A range of wood base cupboards and drawers with moulded work-surfaces over, inset 4 ring gas hob with oven below, large white butler sink with mixer tap, matching range of wall mounted cupboards, plumbing for washing machine and dishwasher, space for upright fridge/freezer, smoke alarm, 2 under-stairs storage cupboards, inset spotlights, ceramic tiled floor, wall mounted gas combination boiler, part tiled walls, radiator and sash window over-looking the rear garden. Nest smoke alarm & mist system and stable door leading to:
Rear Garden (20' 2'' x 14' 0'' (6.14m x 4.26m))
West facing. Mainly brick paved with side and rear raised flower beds with a mixture of plants, shrubs and trees, outside water tap and timber garden shed, brick and flint wall boundaries.
Council Tax Band C
Property info
For more information about this property, please contact
Wheeler's Estate Agents, BN2 on +44 1273 283393 * (local rate)
Disclaimer
Property descriptions and related information displayed on this page, with the exclusion of Running Costs data, are marketing materials provided by Wheeler's Estate Agents, and do not constitute property particulars. Please contact Wheeler's Estate Agents for full details and further information. The Running Costs data displayed on this page are provided by PrimeLocation to give an indication of potential running costs based on various data sources. PrimeLocation does not warrant or accept any responsibility for the accuracy or completeness of the property descriptions, related information or Running Costs data provided here.




































.png)

