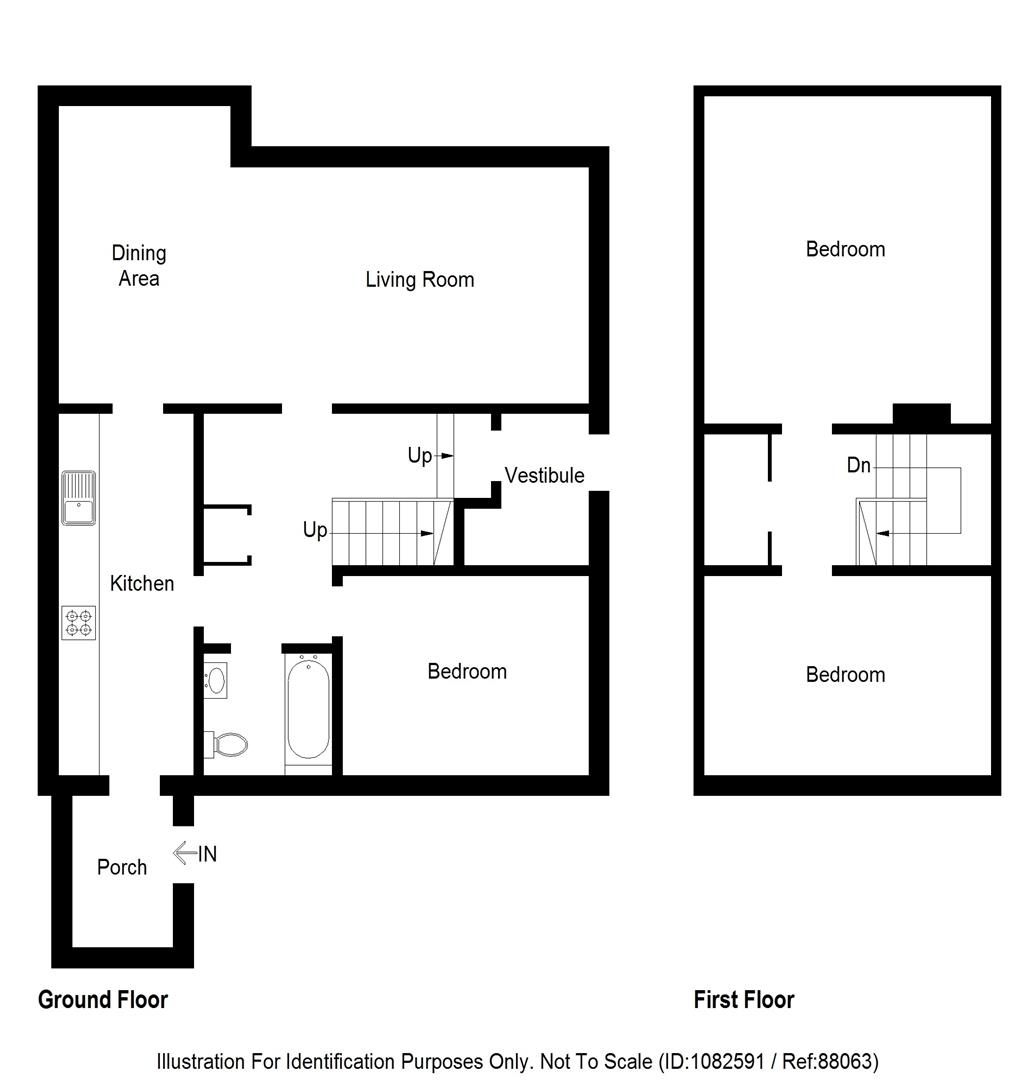Detached house for sale in Errogie, Inverness IV2
* Calls to this number will be recorded for quality, compliance and training purposes.
Property features
- Fabulous 3 Bedroom Home
- Located In Errogie, Commuting Distance Of Inverness
- Stunning Views Over Loch Mhor
- Stylish Kitchen And Bathroom
- Wood Burning Stove In Living Room
- Lovely Gardens
- Garage
- Oil Central Heating
- Double Glazing
- EPC Band D
Property description
Welcome to this charming detached house located in the picturesque village of Errogie, Inverness.
Situated in a tranquil location, this detached house offers privacy and serenity, allowing you to escape the hustle and bustle of city life. Errogie is known for its stunning natural beauty, providing a peaceful setting for those who appreciate the great outdoors.
Don't miss the opportunity to make this charming house your new home. Whether you are looking to settle down in a quiet location or seeking a weekend retreat, this property offers endless possibilities. Contact us today to arrange a viewing and start envisioning your life in this lovely home in Errogie
Full Description
Fantastic opportunity to purchase this superb three bedroom home which benefits from well appointed, spacious accommodation and a large garden. Located in Errogie, nestled in the Scottish Highlands this beautiful home enjoys spectacular views over Loch Mhor and the hills beyond. Errogie is located within easy commuting distance of Inverness which is approximately 17 miles away (25 minute drive).
The living room is bright and welcoming and enjoys those fabulous views over Loch Mhor, the wood burning stove is a pleasing focal point to the room. The dining area is open plan to the living room and can comfortably accommodate a dining table and six chairs, perfect for family dining and entertaining guests. The stylish kitchen has an excellent arrangement of base and wall mounted units and benefits from integral appliances, including - an oven with plate warmer, microwave, induction hob, fridge, freezer, dishwasher and washing machine. The modern bathroom comprises a fresh white suite and has a shower over the bath. Bedroom 3 completes the ground floor accommodation. On the first floor there are two large bedrooms.
The gardens to the front of the property are mainly laid to lawn with areas of mature trees, plants and shrubs. The gravelled driveway to the side of the property provides parking for several vehicles with the double garage being a great addition. There is a walled garden to the rear of the property which is perfect for alfresco dining and entertaining or simply relaxing in the sun. There is a further lawned area beyond the walled garden - a gardeners paradise.
Location
Errogie is a small hamlet located approximately 17 miles from the Highland capital city of Inverness. There is a local bus service to the city. Facilities can be found in the nearby villages of Dores and Foyers which cater adequately for daily requirements. Education is provided at Stratherrick Primary School while secondary pupils would attend the Inverness Royal Academy. This is a stunning area for scenery and open countryside with Loch Mhor, the hills and will appeal to outdoor enthusiasts with its walking, cycling and running routes as well as fishing and water sports.
Additional Details
Council Tax Band E
EPC Band D
Double Glazed Throughout
Oil Central Heating
Home Report Available By Contacting:
Entry Is By Mutual Agreement
Viewing By Appointment Through Home Sweet Home on Any offers should be submitted in Scottish legal form to
These particulars, whilst believed to be correct do not and cannot form part of any contract. The measurements have been taken using a sonic tape measure and therefore are for guidance only.
Living / Dining Room (7.86 x 3.57 (25'9" x 11'8"))
Kitchen (5.35 x 1.97 (17'6" x 6'5"))
Bedroom 3 (3.64 x 2.94 (11'11" x 9'7"))
Bathroom (1.95 x 1.80 (6'4" x 5'10"))
Bedroom 1 (4.93 x 4.23 (16'2" x 13'10"))
Bedroom 2 (4.34 x 2.94 (14'2" x 9'7"))
Property info
Floor Plan - Phoenix, Errogie, Inverness, IV2 6Uh[ View original

For more information about this property, please contact
Home Sweet Home Estate Agents, IV3 on +44 1463 357770 * (local rate)
Disclaimer
Property descriptions and related information displayed on this page, with the exclusion of Running Costs data, are marketing materials provided by Home Sweet Home Estate Agents, and do not constitute property particulars. Please contact Home Sweet Home Estate Agents for full details and further information. The Running Costs data displayed on this page are provided by PrimeLocation to give an indication of potential running costs based on various data sources. PrimeLocation does not warrant or accept any responsibility for the accuracy or completeness of the property descriptions, related information or Running Costs data provided here.


















































.png)

