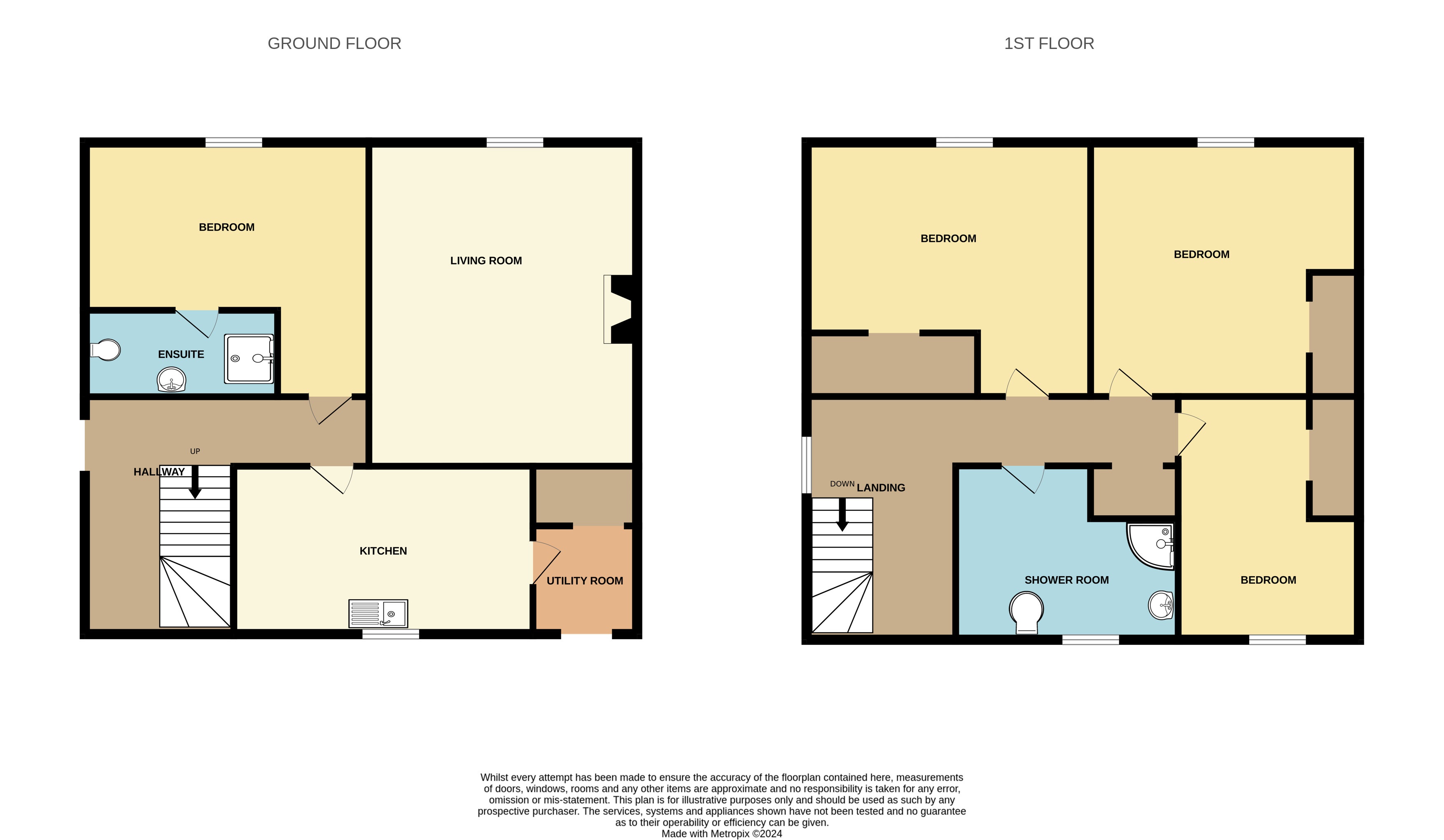Semi-detached house for sale in Fore Street, Montrose DD10
* Calls to this number will be recorded for quality, compliance and training purposes.
Property features
- Off street parking
- Ideal family home
- Open views to the sea
- Floored loft
- Enclosed garden
- 2 Metal style garages
Property description
Johnshaven is a fishing village just 7 miles north of Montrose offering village living with lovely coastal walks right on your doorstep. Within the village there is the local primary school, grocery store, post office and hotel with a pub and restaurant. Inverbervie is just a short drive north providing more amenities and shopping with Aberdeen/Westhill/Dyce within commuting distance of around a forty five minute drive.
• Semi-detached
• Bedroom 1: 10'6 x 11'1 (3.23m x 3.40m)
• En-suite: 2'8 x 7'2 (0.86m x 2.19m)
• Lounge: 127 x 14'7 (3.86m x 4.47m)
• Kitchen: 11'4 x 7'10 (3.47m x 2.43m)
• Utility
• Bedroom 2: 10'0 x 11'1 (3.06m x 3.40m)
• Bedroom 3: 13'3 x 11'2 (4.05m x 3.42m)
• Bedroom 4: 9'1 x 10'0 (2.77m x 3.50m)
• Shower Room: 6'1 x 7'9 (1.85m x 2.42m)
• Floored loft
• Off street parking
• Enclosed garden
• 2 metal style garages and Wooden shed
• Brick built outhouse.
Entrance hallway: Laid to laminate flooring, understairs storage cupboard and staircase leading to the upper floor.
Bedroom 1: Front facing with views across the North Sea, en-suite shower room, radiator, currently utilised as a dining room.
En-suite: Tiled flooring, wet wall all round, panelled ceiling with downlighters, shower cubicle with electric shower, toilet, wash hand basin, side facing window and chrome heated towel rail.
Lounge: Front facing lounge, three windows with integrated blinds flood the room with natural light with uninterrupted views over the North Sea, dado rail, radiator, coal fire sat on marble hearth with marble surround and wooden mantle, two alcove areas and laid to laminate flooring.
Kitchen: Rear facing with window overlooking the garden, radiator, fitted to wall and base units with coordinating work tops incorporating a round sink with shower hose mixer tap, coordinating splash back, freestanding cooker (included in the sale) with extractor fan above, tiled flooring, undercounter space for dish washer and washing machine.
Utility: Tiled flooring, hot water tank, rear door leading to the garden.
Staircase leading to the upper floor has a window on the first landing and another one on the second landing, radiator, linen cupboard and a second cupboard which is shelved. The attic space can be accessed via a ladder and is partially floored.
Bedroom 2: Front facing with window with views over the North Sea, radiator, shelved alcove area with hanging rail.
Bedroom 3: Two windows overlooking the North Sea, radiator, and shelved cupboard.
Bedroom 4: Rear facing with window overlooking the garden, radiator, shelved storage cupboard with hanging rail and mirror wardrobes (included in sale).
Shower Room: Quadrant shower unit with shower jets all round, tiled from floor to ceiling, toilet, vanity unit to wash hand basin, mirrored medicine cabinet, further wall cabinet and down lighters.
Outside: The front of the property is tarred providing off street parking for several vehicles, stone chipped borders with mature plants. Side access leads to the rear garden, which is laid to grass and slabs, stoned border area, brick out house, two metal garages set on concrete slabs and wooden shed.
Property info
For more information about this property, please contact
T Duncan & Co, DD10 on +44 1674 448974 * (local rate)
Disclaimer
Property descriptions and related information displayed on this page, with the exclusion of Running Costs data, are marketing materials provided by T Duncan & Co, and do not constitute property particulars. Please contact T Duncan & Co for full details and further information. The Running Costs data displayed on this page are provided by PrimeLocation to give an indication of potential running costs based on various data sources. PrimeLocation does not warrant or accept any responsibility for the accuracy or completeness of the property descriptions, related information or Running Costs data provided here.







































.png)