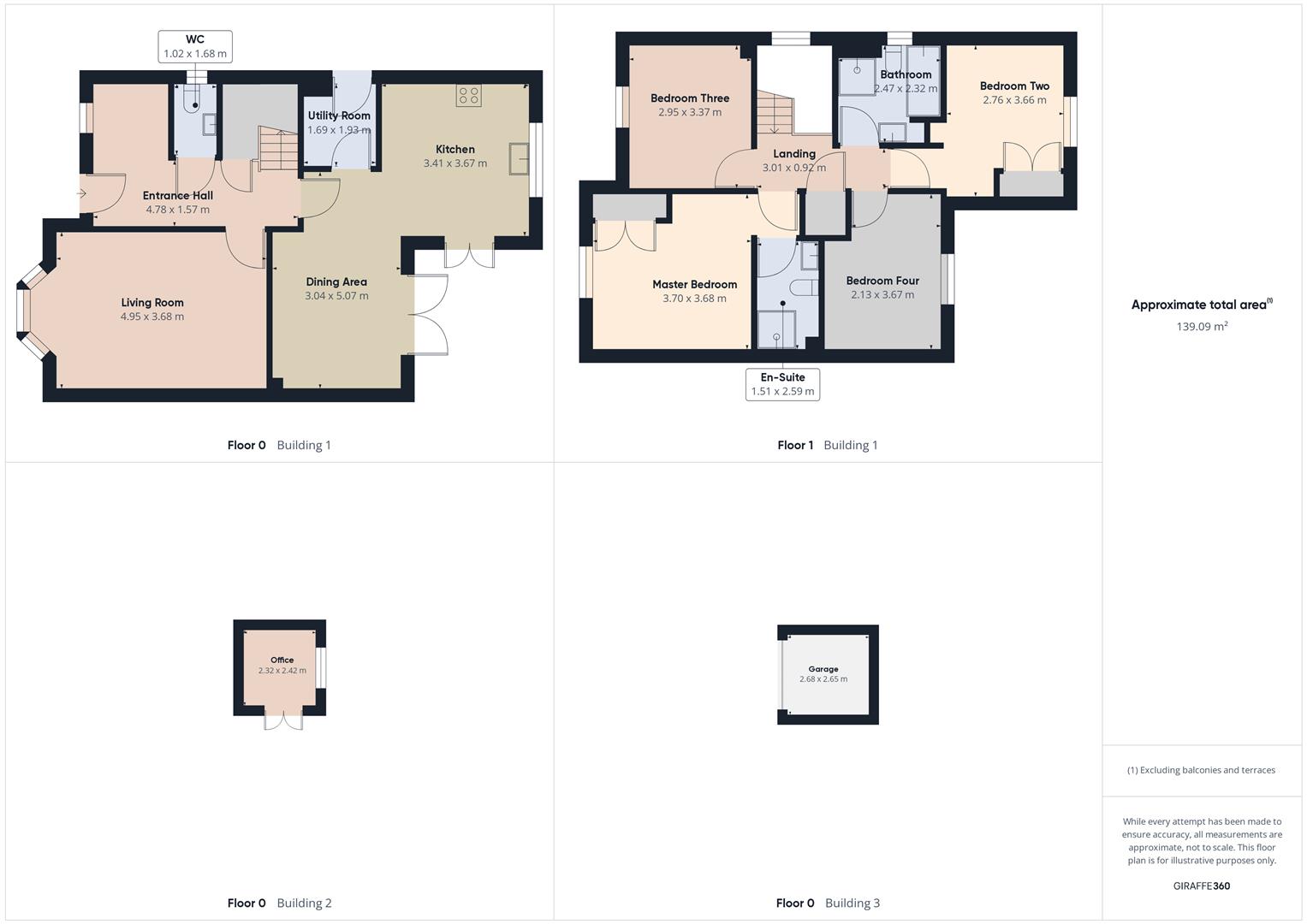Detached house for sale in Bath Road, Eye, Peterborough PE6
* Calls to this number will be recorded for quality, compliance and training purposes.
Property features
- Detached Modern Home
- Four Bedrooms
- En-Suite To Master Bedroom
- Large Kitchen/Diner Plus Utility Room
- Partial Garage Conversion To Office Space
- Fully uPVC Double Glazed And Gas Central Heating
- Ample Off Street Parking
- Private Rear Garden
- Popular Village Location
- EPC - Awaiting, Virtual Tour Available
Property description
City and County are pleased to offer for sale this immaculately presented and modern home in the popular village of Eye, in close proximity to the City of Peterborough offering easy access via public transport and road links. Eye offers a variety of local amenities within walking distance, including a selection of food outlets, a Co-operative supermarket, two restaurants and a popular public house.
This substantial detached property comprises internally of an entrance hallway, downstairs cloakroom, a bay fronted living room, large kitchen/diner with a range of base and eye level units, partially tiled flooring, as well as fully integrated appliances. The kitchen/diner also features two sets of French doors offering access to the rear garden, as well as a utility room with plumbing for a washing machine and a door to the driveway at the side of the house. The first floor is accessed via a switchback staircase with stylish glass balustrades, giving a light and modern feel to the landing area. From here there are four double bedrooms, with an en-suite to the master, as well as built in wardrobes to the master and second bedroom. There is also a well presented four-piece family bathroom, with upgraded shower unit and Karndean flooring in a tiled pattern. Externally there is a rear garden offering a great degree of privacy, patio area and a timber shed. The garage has been partially converted to offer a work from home space in the rear half, whilst still having ample storage space to the front half accessed via the up and over door.
Early viewings advised.
Entrance Hall (4.78 x 1.57 (15'8" x 5'1"))
Wc (1.02 x 1.68 (3'4" x 5'6"))
Living Room (4.95 x 3.68 (16'2" x 12'0"))
Kitchen (3.41 x 3.67 (11'2" x 12'0"))
Dining Area (3.04 x 5.07 (9'11" x 16'7"))
Utility Room (1.69 x 1.93 (5'6" x 6'3"))
Landing (3.01 x 0.92 (9'10" x 3'0"))
Master Bedroom (3.70 x 3.68 (12'1" x 12'0"))
En-Suite To Master Bedroom (1.51 x 2.59 (4'11" x 8'5"))
Bedroom Two (2.76 x 3.66 (9'0" x 12'0"))
Bathroom (2.47 x 2.32 (8'1" x 7'7"))
Bedroom Three (2.95 x 3.37 (9'8" x 11'0"))
Bedroom Four (2.14 x 3.67 (7'0" x 12'0"))
Office (2.32 x 2.42 (7'7" x 7'11"))
Garage (2.68 x 2.65 (8'9" x 8'8"))
Epc - Awaiting
Tenure - Freehold
There is a community green space charge, current figure is £318 per annum.
Important Legal Information
Material Information
Property construction: Standard form
Community Green Space Charge: £318 per annum
Electricity supply: Mains electricity
Solar Panels: No
Other electricity sources: No
Water supply: Mains Water Supply
Sewerage: Mains
Heating: Gas Central Heating
Heating features:
Broadband: Up to 1000Mbps
Mobile coverage: O2 – Great, Vodafone - Great
Parking: Garage, Driveway, Off Street, Private
Building safety issues: No
Restrictions - Listed Building: No
Restrictions - Conservation Area: No
Restrictions - Tree Preservation Orders: No
Public right of way: No
Long-term flood risk: No
Coastal erosion risk: No
Planning permission issues: No
Accessibility and adaptations: Level Access, Ramped Access, Wide Doorways
Coal mining area: No
Non-coal mining area: No
Energy Performance rating: Instructed
All information is provided without warranty.
The information contained is intended to help you decide whether the property is suitable for you. You should verify any answers which are important to you with your property lawyer or surveyor or ask for quotes from the appropriate trade experts: Builder, plumber, electrician, damp, and timber expert.
Property info
For more information about this property, please contact
City & County Sales & Lettings, PE6 on +44 1733 734406 * (local rate)
Disclaimer
Property descriptions and related information displayed on this page, with the exclusion of Running Costs data, are marketing materials provided by City & County Sales & Lettings, and do not constitute property particulars. Please contact City & County Sales & Lettings for full details and further information. The Running Costs data displayed on this page are provided by PrimeLocation to give an indication of potential running costs based on various data sources. PrimeLocation does not warrant or accept any responsibility for the accuracy or completeness of the property descriptions, related information or Running Costs data provided here.



























.png)
