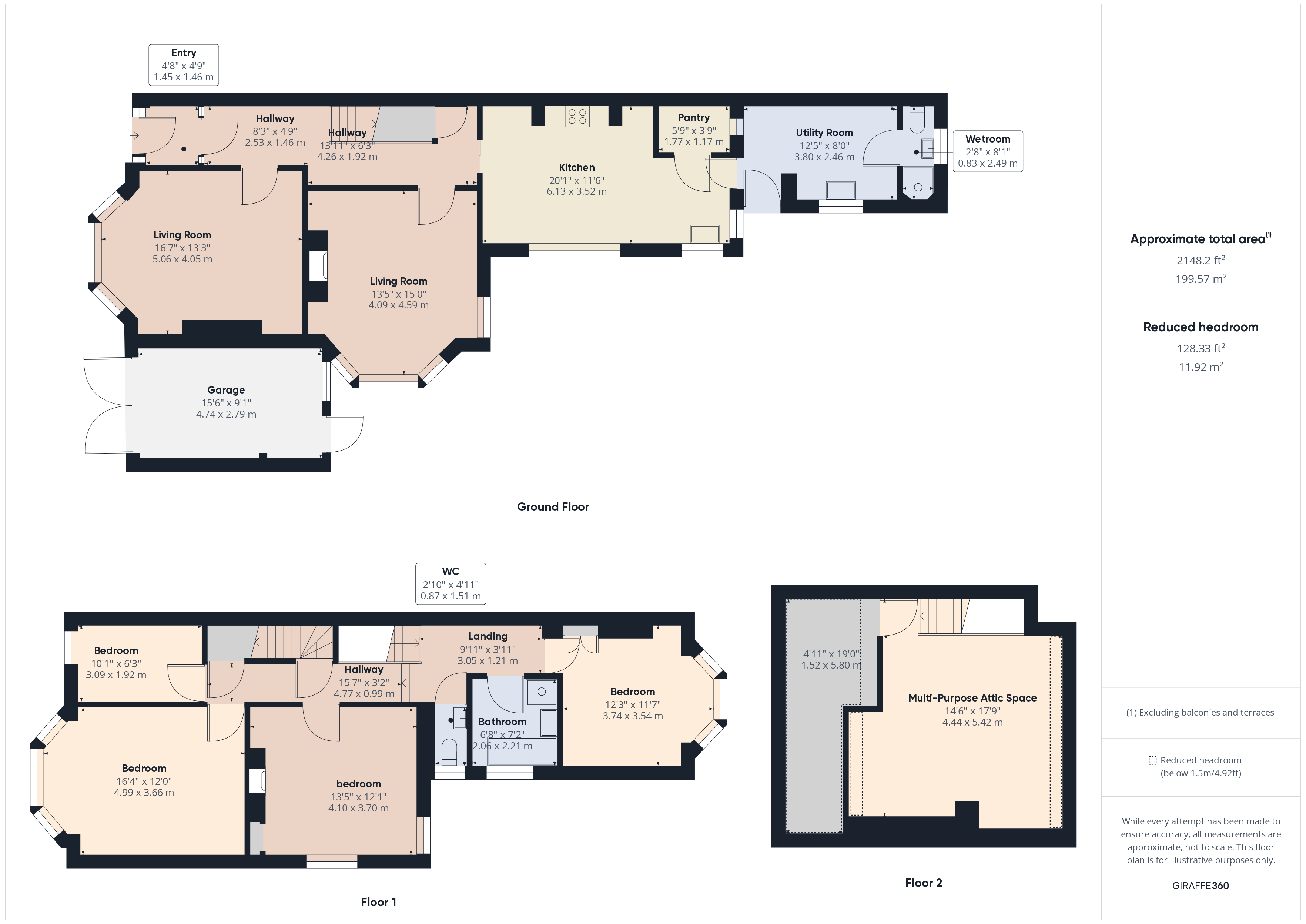Semi-detached house for sale in Granville Avenue, Hartlepool TS26
* Calls to this number will be recorded for quality, compliance and training purposes.
Property features
- Tasteful blend of period & contemporary
- 2 reception rooms
- Spacious kitchen/diner
- Utility room
- Ground floor shower room
- 4 / 5 bedrooms
- Family bathroom
- Roomy multipurpose attic room
- Large sw facing, walled garden
- Garage & driveway
Property description
Handy for A19 access, Granville Avenue is near to schools, shops, parks & recreation areas - all you need is on your doorstep.
Out front is a well-stocked garden leading to the porticoed entrance porch. A drive providing off-street parking leads to the Garage.
To the rear is a private, walled garden providing plenty of space for outdoor activities, gardening projects, or simply relaxing
This surprisingly spacious, 4/5 bedroom, semi detached home flawlessly blends traditional character with contemporary essentials. The double glazed windows are surrounded by upvc fashioned in the style of the original wood surrounds to maintain the original character - (it also makes it easy to clean!)
Gas central heating provided by Baxi Combi boiler, wall-mounted in the utility room.
Viewing the video is strongly recommended.
Ground floor
Entrance Hall leads to 2 attractive Reception Rooms, perfect for relaxation or entertaining.
Hallway has understair storage cupboard and leads on to the large Kitchem-cum-Diner (6m x 3,5m) which offers plenty of space to prepare meals and dine in comfort. This modern yet traditionally styled kitchen is equipped with contemporary appliances including a high-end Range Cooker that combines an easy to clean Induction Hob with two versatile electric ovens. There is ample storage space with modern units and a beautifully restored and spacious Walk-in Pantry.
Utility Room (3.8m x 2.46m) with more units, and plumbing for washing machine and dish washer.
Wetroom with multiple shower heads, groundfloor wc and handbasin.
First floor
4 double bedrooms plus 1 single providing ample space for family members or guests. Main bedroom has built in mirrored wardrobes. 2 other double bedrooms have built in wardrobes and storage.
The other double bedroom is currently utilised as a fully functional home-office. Bathroom with bath, hand basin and shower cubicle - adjoining is a separate w/c with hand basin.
Large under stair Storage Cupboard.
Attic
Accessed by the original staircase, providing a spacious extra room with c/h radiator. It may be used as a playroom, study, home-office or additional bedroom, it’s your choice! It also has easy access to a generous storage area as can be seen in the video.
Property Ownership Information
Tenure
Freehold
Council Tax Band
D
Disclaimer For Virtual Viewings
Some or all information pertaining to this property may have been provided solely by the vendor, and although we always make every effort to verify the information provided to us, we strongly advise you to make further enquiries before continuing.
If you book a viewing or make an offer on a property that has had its valuation conducted virtually, you are doing so under the knowledge that this information may have been provided solely by the vendor, and that we may not have been able to access the premises to confirm the information or test any equipment. We therefore strongly advise you to make further enquiries before completing your purchase of the property to ensure you are happy with all the information provided.
Property info
For more information about this property, please contact
Purplebricks, Head Office, B90 on +44 24 7511 8874 * (local rate)
Disclaimer
Property descriptions and related information displayed on this page, with the exclusion of Running Costs data, are marketing materials provided by Purplebricks, Head Office, and do not constitute property particulars. Please contact Purplebricks, Head Office for full details and further information. The Running Costs data displayed on this page are provided by PrimeLocation to give an indication of potential running costs based on various data sources. PrimeLocation does not warrant or accept any responsibility for the accuracy or completeness of the property descriptions, related information or Running Costs data provided here.







































.png)


