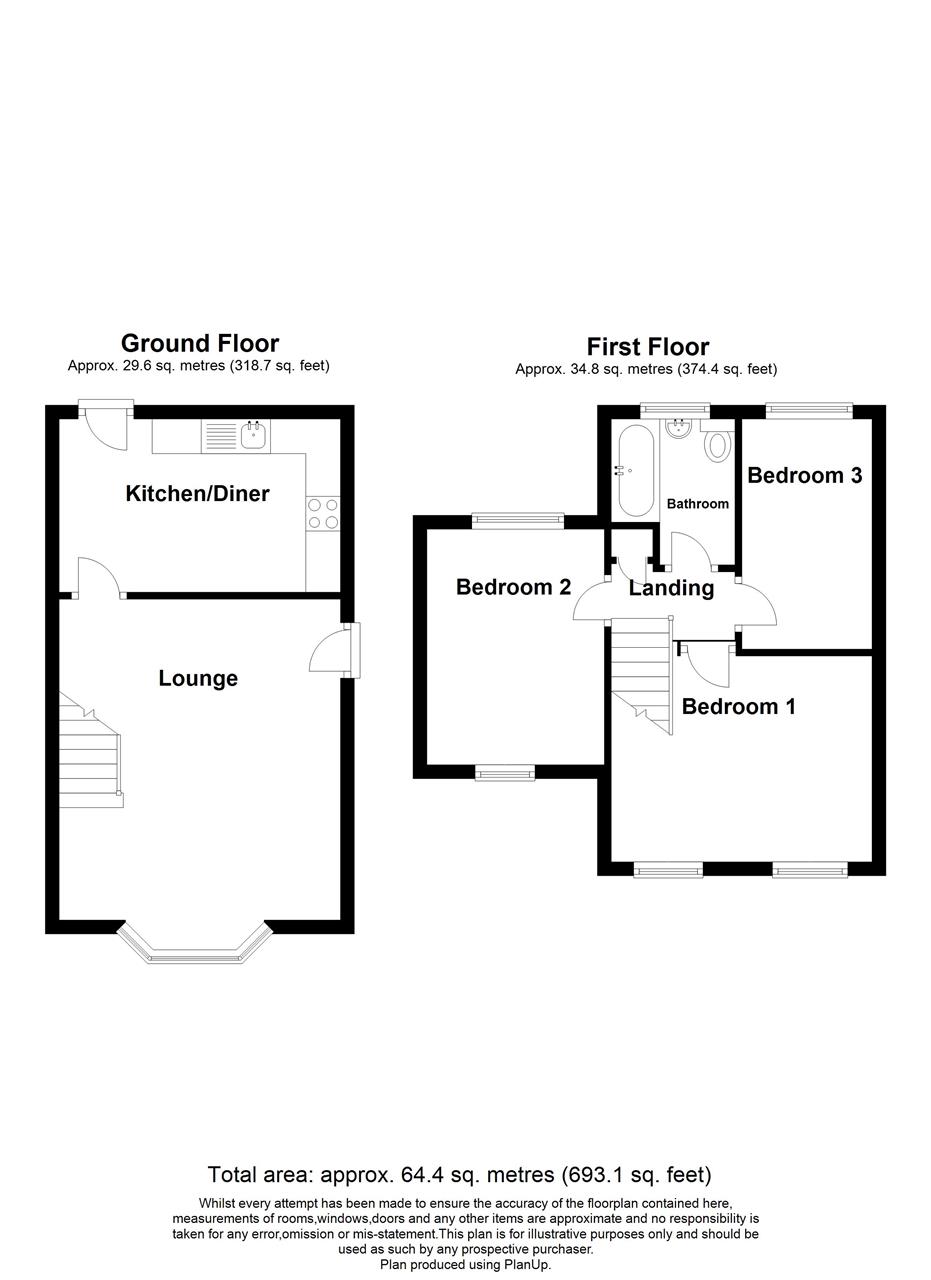Detached house for sale in Falcon Way, Sleaford NG34
* Calls to this number will be recorded for quality, compliance and training purposes.
Property features
- EPC - C
- Link Detached
- Three Bedrooms
- Dining Kitchen
- Large Lounge
- Close to all amenities
Property description
Wisemove are pleased to offer to market this Three Bedroom link Detached property built in approximately 2000 benefiting from a new Bathroom and new carpets in 2021. The property is presented in very good internal condition and is very nicely decorated throughout. Situated in a very good position at the end of this popular cul de sac the property offers really spacious accommodation which comprises Kitchen Diner, spacious Lounge and to the First Floor there are Three double bedrooms and a Family Bathroom.
To the front of the property there is off road parking for two vehicles on a private gravelled driveway which gives access to the private rear garden.
****viewing is advised to appreciate the accommodation this property has to offer****
Mains; Electric, Gas, Water and Drainage are all connected. Council Tax Band B
Accommodation
The property is entered via a part glazed side entrance door giving access into the:
Lounge (4.63m (15' 2") x 4.06m (13' 4"))
Having stairs off to the first floor landing and a UPVC double glazed bay window to the front elevation.The lounge has coving, smoke alarm, carpet flooring, TV point and Telephone point.
Kitchen Diner (4.07m (13' 4") x 2.50m (8' 2"))
A good sized Kitchen Diner having a UPVC double glazed window to the rear elevation and a half glazed UPVC door giving access to the garden. Having a range of base and wall units with complimentary rolled edge work surface over, space for washing machine, integrated dishwasher, integrated fridge, integrated freezer, integrated electric oven with a four burner gas hob above with a stainless steel extractor over, single bowl sink and drainer with mixer tap, wall mounted Baxi gas fired central heating boiler, tiled floor and recessed ceiling down lighter.
First Floor Landing
Having a built in airing cupboard with shelving, access to the roof space and smoke alarm.
Bedroom One (3.77m (12' 4") x 2.97m (9' 9"))
Having two UPVC double glazed windows to the front elevation and a built in above stairs storage cupboard with shelving.
Bedroom Two (3.95m (13' 0") x 2.56m (8' 5"))
A dual aspect room having UPVC double glazed windows to the front and rear elevations.
Bedroom Three (3.41m (11' 2") x 2.04m (6' 8"))
A good sized third bedroom having a UPVC double glazed window to the rear elevation.
Family Bathroom (2.34m (7' 8") x 1.95m (6' 5"))
Brand new fitted bathroom in early 2021. Having a UPVC double glazed window to the rear elevation and comprising of a pedestal hand wash basin with cupboards beneath, close coupled WC, panelled P bath with mains fed internal shower and glass shower screen, ceramic tiled flooring, partially tiled walls, heated towel radiator and extractor fan.
Outside Front
To the front of the property there is a gravelled driveway which provides off road parking for two vehicles and extends to the side elevation giving access to the rear garden.
Rear Garden
A particularly private rear garden with a very sunny aspect, mainly laid to lawn, large decked area to the rear and also a paved patio area, enclosed with timber fencing, having a timber shed, outside tap, outside security light and borders to side of lawn with decorative chippings and external power points.
Situation
The market town of Sleaford is located with good road and rail connections to Lincoln Grantham and Peterborough. Local amenities include medical centres, schools, indoor swimming pool, railway station and comprehensive retail outlets. It is convenient for the local RAF bases of Cranwell, Waddington, Digby and Coningsby.
Property info
For more information about this property, please contact
Wisemove Property & Financial Services Ltd, NG34 on +44 1529 684972 * (local rate)
Disclaimer
Property descriptions and related information displayed on this page, with the exclusion of Running Costs data, are marketing materials provided by Wisemove Property & Financial Services Ltd, and do not constitute property particulars. Please contact Wisemove Property & Financial Services Ltd for full details and further information. The Running Costs data displayed on this page are provided by PrimeLocation to give an indication of potential running costs based on various data sources. PrimeLocation does not warrant or accept any responsibility for the accuracy or completeness of the property descriptions, related information or Running Costs data provided here.























.gif)

