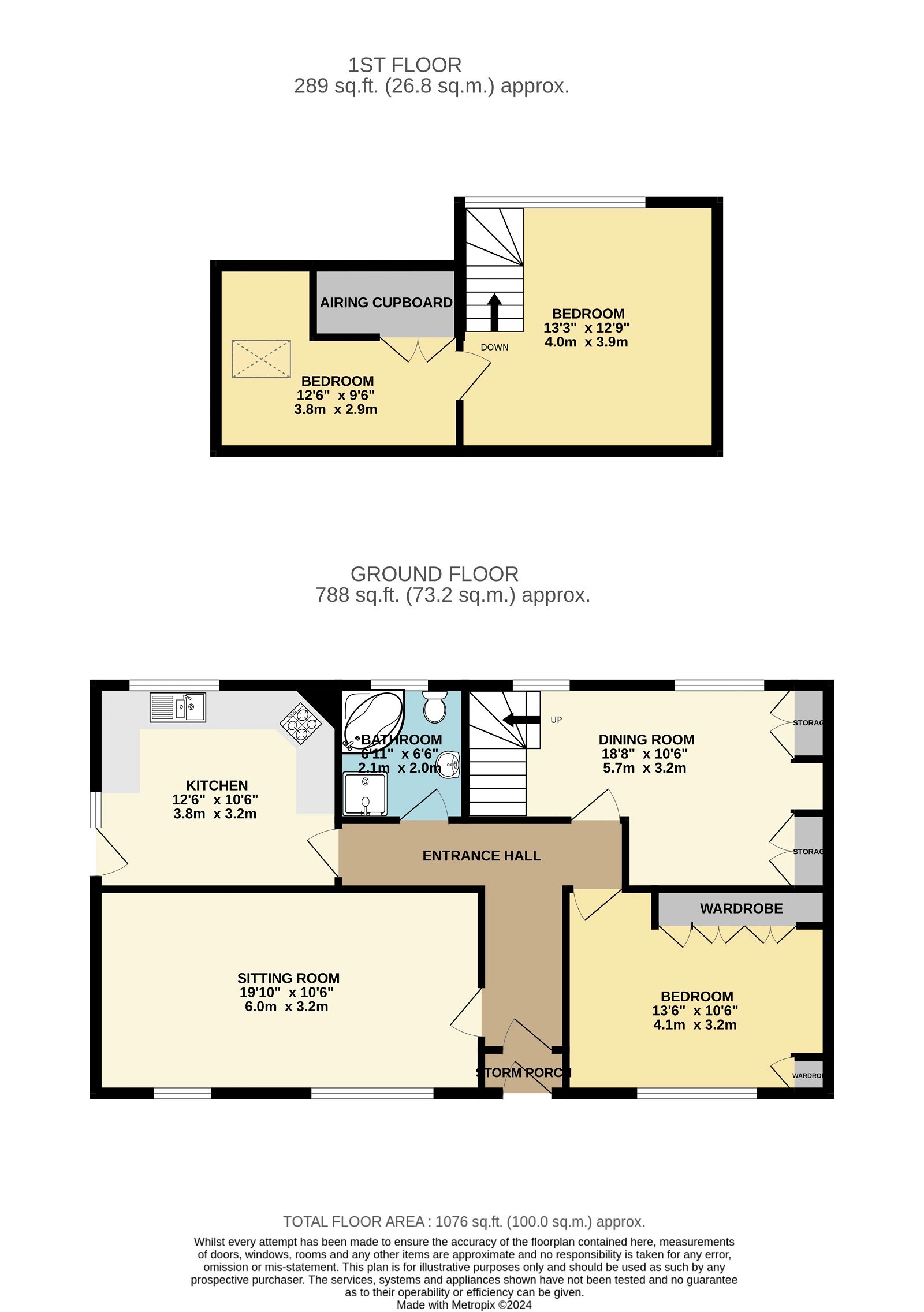Property for sale in Southern Road, West End, Southampton SO30
* Calls to this number will be recorded for quality, compliance and training purposes.
Property features
- Detached Chalet Bungalow
- Current Owner Has Enjoyed The Property For Over 40 Years
- Versatile Accommodation Offering Two/Three Bedrooms
- Spacious Kitchen With A Separate Dining Room
- Four Piece Bathroom Suite
- Offers The Potential To Extend & Modernise
- Driveway Parking For One Vehicle & A Detached Garage
- Walking Distance To West End Village, Utilita Bowl & Telegraph Woods
- Beautifully Presented Westerly Facing Rear Garden
- Side Gated Access On Both Sides Of The Property
Property description
Nestled along one of the most coveted roads in West End, this charming two/three bedroom detached chalet bungalow is a rare gem that has been cherished by its current owner for over four decades.
Situated on Southern Road, amidst a diverse range of property styles and generous plot sizes, this location boasts a serene ambiance akin to countryside living. One of its standout features, in my opinion, is the tranquility and the easy access to Telegraph Woods, offering delightful walks for both dog owners and nature enthusiasts alike. Moreover, its proximity to the Utilita Bowl and West End Village, with its array of amenities including dental and medical services, takeaways, and convenience stores, ensures both convenience and a vibrant community atmosphere.
Approaching the property, you are greeted by a meticulously landscaped front garden, a driveway for one vehicle, a detached garage, and convenient side gated access to the garden on both sides of the property.
Step inside, and the welcoming entrance hallway leads you to all rooms. The spacious sitting room at the front of the property offers ample space for various seating arrangements. Overlooking the beautifully maintained westerly facing garden, the sizeable kitchen features generous worktop space, room for a range of appliances, and a dining area. Thanks to the loft conversion, the original bedrooms can now serve multiple functions. The front room, still used as a bedroom, benefits from built-in wardrobes, while the rear room has been transformed into a functional dining area with stairs leading to the first floor. The ground floor is complemented by a luxurious four-piece bathroom suite, complete with a large corner bath, enclosed shower cubicle, toilet, and sink with storage.
The loft conversion presents a wealth of possibilities, offering either two separate bedrooms or the potential to create a lavish master suite with an en-suite bathroom and a walk-in wardrobe. Alternatively, for those in need of additional bedrooms, the current layout can be retained.
Outside, the beautifully landscaped westerly facing tiered garden beckons with its multi-functional areas, including a patio, decking area, and lush lawn adorned with mature borders and vibrant flowers.
In summary, this versatile property offers a harmonious blend of comfort, convenience, and natural beauty, making it an idyllic retreat for discerning homeowners seeking the perfect balance between modern living and tranquil surroundings.
For more information about this property or if you'd like to arrange a viewing give us a call and ask for Sam Mansbridge who is taking care of the sale of this property.
Useful Additional Information
- Tenure: Freehold
- Sellers Position: Looking To Move To Chandlers Ford Area
- Heating: Gas Central Heating
- Walking Distance To Telegraph Woods, West End Village & Utilita Bowl
- Side Gated Access On Both Sides Of The Property
- Local Council: Eastleigh
- Council Tax Band: E
Disclaimer Property Details: Whilst believed to be accurate all details are set out as a general outline only for guidance and do not constitute any part of an offer or contract. Intending purchasers should not rely on them as statements or representation of fact but must satisfy themselves by inspection or otherwise as to their accuracy. We have not carried out a detailed survey nor tested the services, appliances and specific fittings. Room sizes should not be relied upon for carpets and furnishings. The measurements given are approximate. The lease details & charges have been provided by the owner and you should have these verified by a solicitor.
Property info
For more information about this property, please contact
Marco Harris, SO31 on +44 23 8210 1030 * (local rate)
Disclaimer
Property descriptions and related information displayed on this page, with the exclusion of Running Costs data, are marketing materials provided by Marco Harris, and do not constitute property particulars. Please contact Marco Harris for full details and further information. The Running Costs data displayed on this page are provided by PrimeLocation to give an indication of potential running costs based on various data sources. PrimeLocation does not warrant or accept any responsibility for the accuracy or completeness of the property descriptions, related information or Running Costs data provided here.


































.png)
