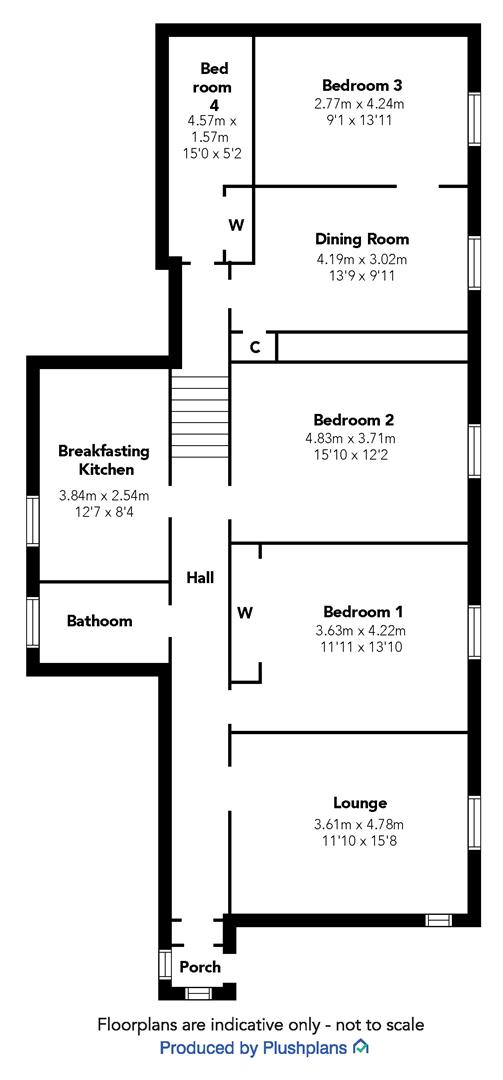Flat for sale in Forsyth Grove, Greenock PA16
* Calls to this number will be recorded for quality, compliance and training purposes.
Property description
An internally upgraded four bedroom, two public room West End home which must be viewed to appreciate the accommodation available. Desirable rarely available West End cul de sac setting for a well presented, spacious first floor villa flat occupying the entire upper floor of a distinctive traditional property with just two properties in the building. Quality refitted kitchen & family bathroom.
Private section of front garden with pebbled plot and timber shed. A particular feature is landscaped south facing private rear garden with deck and paved patio ideal for relaxing on summer days. Shared drying green. Access to property from either Forsyth Grove or South Street. A cellar provides useful storage.
Convenient for amenities including Greenock Golf Course, schooling and West Station with frequent rail service to Glasgow. Specification includes: Double glazing and gas central heating. Spacious loft accessed by hatch with ladder in kitchen.
Generous sized family home comprises: Private external stair leads to the Entrance Porch by single glazed door with secondary glazed windows. A Vestibule in turn gives access to the bright welcoming Reception Hall with rear window. The front facing Lounge is an airy apartment with windows to the front and side affording aspects over the West End with glimpses of the River Clyde in distance. There is a separate Dining Room.
The refitted quality Kitchen with rear window features a range of grey toned high gloss units, grey/black work surfaces and matching splashback. Appliances include: Stainless steel chimney extractor hood, gas hob, electric oven and integrated microwave.
There are three double sized Bedrooms plus 4th single Bedroom/Home Office. Quality Bathroom with front facing window benefits from "His & hers" vanity wash hand basins set in high gloss unit, wc and bath with chrome style shower. |Features include: Wall & floor tiles with underfloor heating.
Must be viewed. EPC = C.
Entrance Porch
Hallway
Lounge (3.61m x 4.78m (11'10 x 15'8))
Dining Room (4.19m x 3.02m (13'9 x 9'11))
Kitchen (3.84m x 2.54m (12'7 x 8'4))
Bedroom 1 (3.63m x 4.22m (11'11 x 13'10))
Bedroom 2 (4.83m x 3.71m (15'10 x 12'2))
Bedroom 3 (2.77m x 4.24m (9'1 x 13'11))
Bedroom 4 (4.57m x 1.57m (15'0 x 5'2))
Bathroom
Property info
For more information about this property, please contact
Neill Clerk Estate Agents, PA15 on +44 1475 327910 * (local rate)
Disclaimer
Property descriptions and related information displayed on this page, with the exclusion of Running Costs data, are marketing materials provided by Neill Clerk Estate Agents, and do not constitute property particulars. Please contact Neill Clerk Estate Agents for full details and further information. The Running Costs data displayed on this page are provided by PrimeLocation to give an indication of potential running costs based on various data sources. PrimeLocation does not warrant or accept any responsibility for the accuracy or completeness of the property descriptions, related information or Running Costs data provided here.












































.png)
